DETAILED ARCHITECTURAL DRAWINGS | An Architect Explains
- CONCEPT DRAWINGS – After the initial discussions with the Client.
- PRELIMINARY DRAWINGS – Once the Concept Drawings are approved, further drawings (preliminary Drawings) are prepared.
- SANCTION DRAWINGS (TO AUTHORITIES) – for approval and sanction from Authorities.
- TENDER DRAWINGS – Detailed Drawings for preparation & invitation of Tender.
- WORKING DRAWINGS – Detailed drawings that convey the (technical) information necessary for the Construction of the building project.
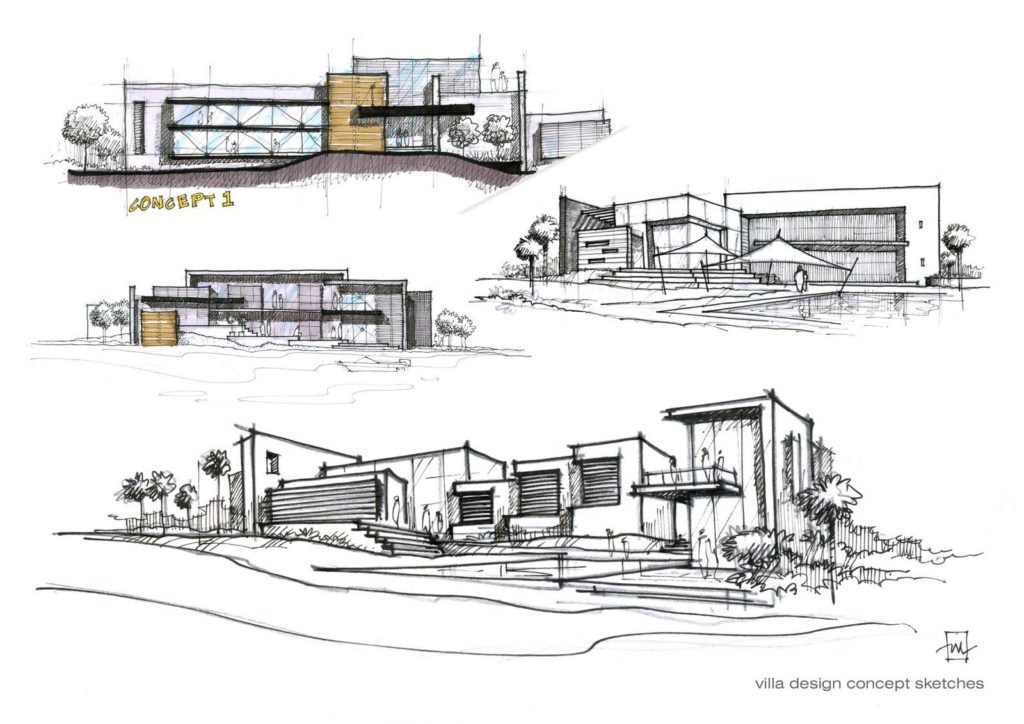
As an Architect, I have explained the different types of drawings you can expect from an Architect, under the following headings:
What are the Concept drawings prepared by an Architect?
What are the Preliminary drawings prepared by an Architect?
What are the Sanction drawings prepared by an Architect?
What are the Tender drawings prepared by an Architect?
What are the Working drawings prepared by an Architect?
What are the drawings prepared by the consultants?
WHAT ARE THE ‘CONCEPT DRAWINGS’ PREPARED BY AN ARCHITECT?
This is a set of drawings prepared by the Architect in accordance with the Client’s brief. They are basic plans indicating the layout of the building, the approximate sizes of the rooms and the setbacks of the building within the site. These drawings give the Client an idea of the design layout of his building, the circulation spaces, the positioning of the rooms with reference to each other, and the approximate sizes.
The Client is free to give suggestions and request for changes. The Architect makes the necessary changes accordingly and the Client gives any further suggestions which will again be incorporated in the drawings. Only after the Client has approved the design, does the Architect move to the next stage of drawings. In case the client is unable to fathom the design from the plans, the Architect may explain it further with sketches or study elevations or he may get a study model or perspective made ( at extra cost).
WHAT ARE THE ‘PRELIMINARY DRAWINGS’ PREPARED BY AN ARCHITECT?
Once the Concept Drawings are approved, the Architect prepares Preliminary Drawings. These are Plans, Elevations and sometimes Sections with exact room dimensions, wall thickness, setbacks and window positions. The Client gets an idea of how his building is going to look and he is free to give his suggestions – accordingly they will be incorporated.
This set of drawings will also include a Furniture Layout drawing which gives an idea of how the furniture can be placed in each room and the space of the room with relation to the furniture and may also include an external site drawing to show the number of cars that can be parked and the area available for landscape and play areas etc. The Architect may also commission a perspective or walkthrough ( at extra cost) to give the Client a 3-D view of the building
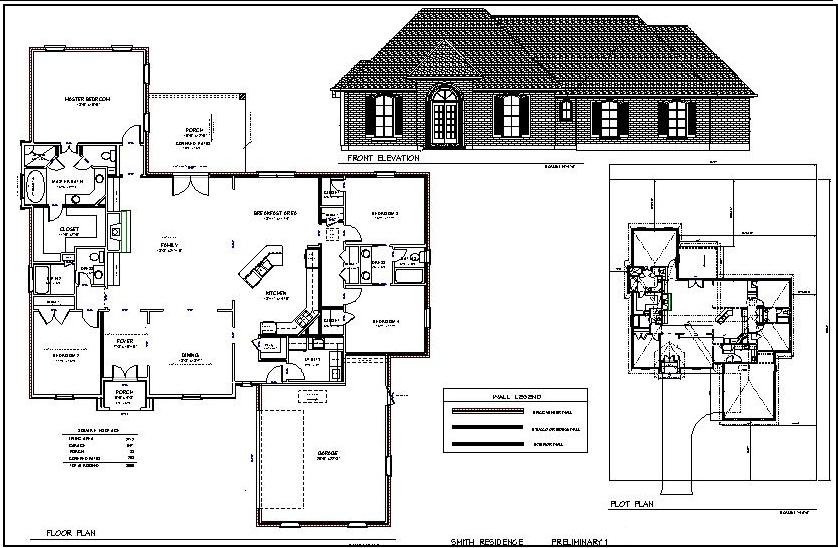
WHAT ARE THE ‘SANCTION DRAWINGS’?
These include Site Plan, Plans, Elevations and Sections etc, in the required format and to the required scale for getting approval from the Authorities. At the right hand side of the sheet, details such as the Owner’s details, the site details, adjacent properties survey numbers, the Architect’s name, address and Council of Architecture Registration Number are mentioned.
WHAT ARE THE ‘TENDER DRAWINGS’ PREPARED BY AN ARCHITECT?
These drawings convey a lot of information about the project to enable the Contractors who are quoting for the Job to understand the project completely. They are also useful for the Consultants who can accordingly prepare their final drawings. And then the bill of quantities & specifications for the Tender are prepared from these drawings as well as the Consultants drawings.
They are detailed drawings with exact dimensions, wall thicknesses, specifications, column beam sizes and positions, schedules of doors & windows, levels and heights in the building. Any unusual building design elements which cannot be fully explained by specifications only, are explained with the help of drawings.
WHAT ARE THE ‘WORKING DRAWINGS’ PREPARED BY AN ARCHITECT?
These drawings are an extension of the Tender Drawings and convey the bulk of the technical information about the building project and are generally issued to Site for Construction purpose. A Working Drawing will typically have a title panel at the bottom of the right hand corner of the sheet to aid reference when the sheet is folded. This title panel will generally indicate:
- Orientation – N is indicated.
- Scale – of the drawing
- Date – of the completed Drawing
- Job – Title and Job Number.
- Drawing Title – Name of the Sheet (plan, elevation…)
- Client – name and address of Site
- Architect – name and address
- Consultants – name and addresses
- Revision – List and dates
- Key diagram – in large projects a key diagram with the appropriate part blacked out is shown
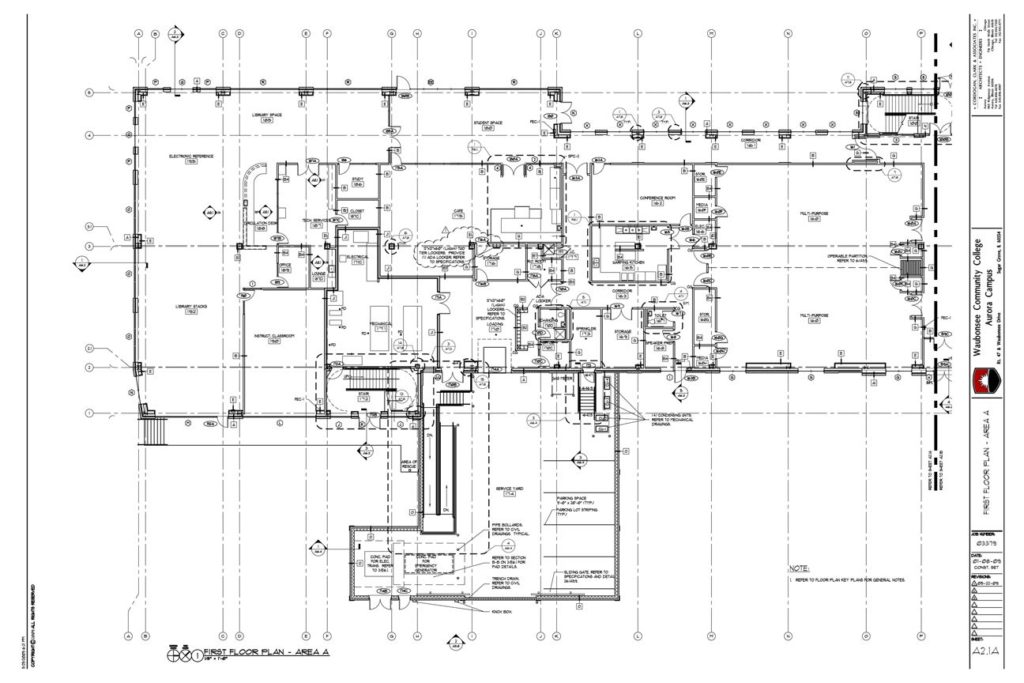
Working Drawings will include the following drawings:
- Site Plan indicating setbacks and position of building, existing levels and intended new levels.
- Excavation, Foundation and Centre line Drawings indicating excavation pit sizes, column positions, dimensions, centre line distances, etc.
- Detailed Floor Plans of all the floors indicating all the dimensions – walls, rooms, columns, lifts and staircases etc. as well as the floor levels.
- Detailed Elevations indicating the levels of the floors and the heights. Any elevational treatment elements will be explained with additional drawings.
- Detailed Sections wherever necessary to explain the different levels and heights within the building, and to explain staircases, lift heights.
- Detailed Staircase drawings and Lift drawings.
- Door and Window Drawings indicating material used and the section sizes. If there are grills on the windows, the grill design drawings are also included.
- Any other drawings necessary to explain any design element.
Working Drawings are always read in conjunction with the Consultants Drawings.
WHAT ARE THE DRAWINGS PREPARED BY THE CONSULTANTS?
- STRUCTURAL CONSULTANT – Centre line Drawings, Excavation Drawings, Foundation detail drawings, Column layout Drawings with steel details, Beam layout Drawings with steel details, Centering Drawings, Lintel Drawings, Slab Drawings with details, Lift wall and room details, Staircase structural details, stc
- PLUMBING CONSULTANT – Plumbing Drawings showing all the taps, W.C., Wash Basin positions, traps, manholes, Sump, Septic tank locations etc, Pipeline Drawings indicating the sanitary and water lines, the thickness of the pipes, the good brands, pump location and brand, water tanks location and number in case of more than two different sources of water etc.
- H.V.A.C CONSULTANT – Air Conditioning Drawings indicating location of Air conditioners etc.
- LANDSCAPE CONSULTANT – All the landscape layout plans, details of landscape elements, water bodies details, plants and tree names etc.
- ELECTRICAL CONSULTANT – Electrical Drawing showing all the light, fan switch points in the building, Wiring and Circuit drawings, panel board, meter board locations and specifications, generator room, UPS room and circuit etc.
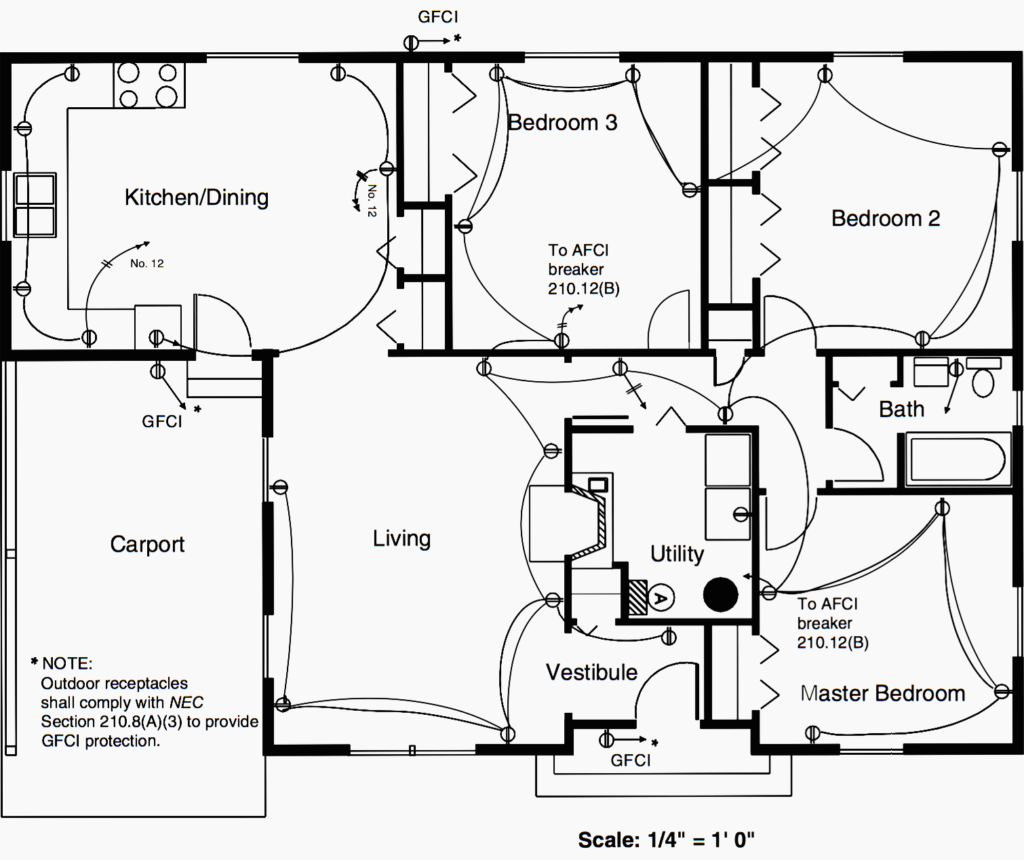
This post is about the detailed architectural drawings prepared by the Architect to enable the Client and the building team to understand and construct the building exactly as per the Architect’s vision. To better understand the design, the Client can request the Architect to organise more explanatory drawings like perspectives and 3-dimensional architectural models, as explained here:
If you found this post useful, I would really love it if you pin it or share it. I have not blocked the site just because your ad blocker is switched on because I hope my content will be useful to you. But I am able to run this site only because of the ads. So I will be obliged if you turn off your ad blocker. Thank you!

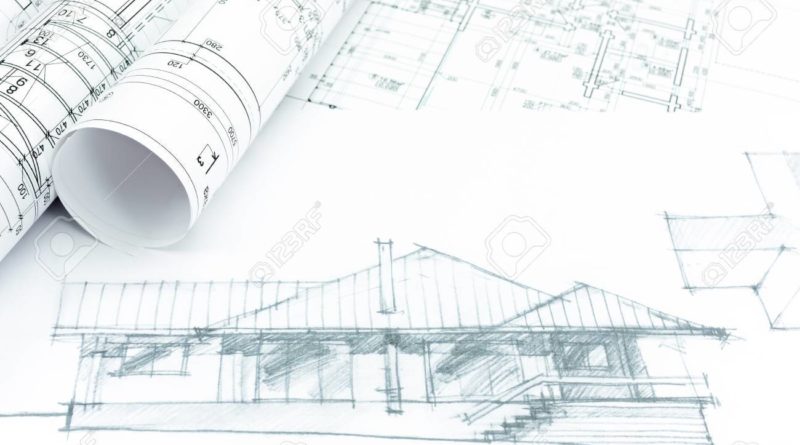
Hello, thank you for putting in such resourceful information. I greatly appreciate your effort. I have a question as to when an architect is in the preliminary stage of drawings and may require external structural consultant feedback on the judgment of the structure before the drawings to be given to authorities for sanction, so in that case, the structural consultant will be hired separately by the client before the sanction phase?
Thank you for explaining it in simple language.
What is the tentative fees of Architect to draw the sanction drawings.
Love this site! Just wondering — who is that first drawing (the colored pencil rendering) by? What is the project?
super like for this artical………thnks
Hi Zareef Ahmad,
Thanks for the appreciation.
Admin
Thank you. This was very helpful.
Hi Alma,
I am glad this was useful to you. Please share with your friends.
Admin
Very informative post. Thanks architectureideas.info for taking the time to share your view with us.
Hi Tarun,
Thank you for taking the time to show your appreciation. Please share.
Admin
ThanX Bro….!
Hi Ali,
Thank you. Please share in your circle.
Admin
I have to say that your blog is pretty cool. If you could add a few more videos I would really appreciate it!
Hi Jbrit,
Thanks for the idea. I sure will think about adding videos.
Admin
Hi.
Very usefull info from this site. Thanks a lot.
Thank you James. Please share
admin