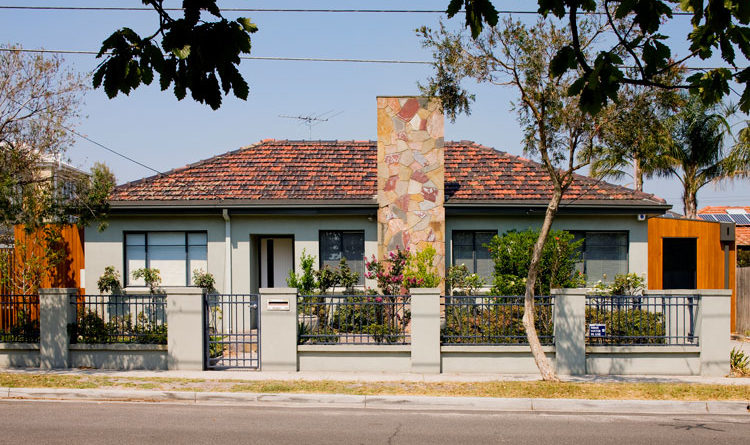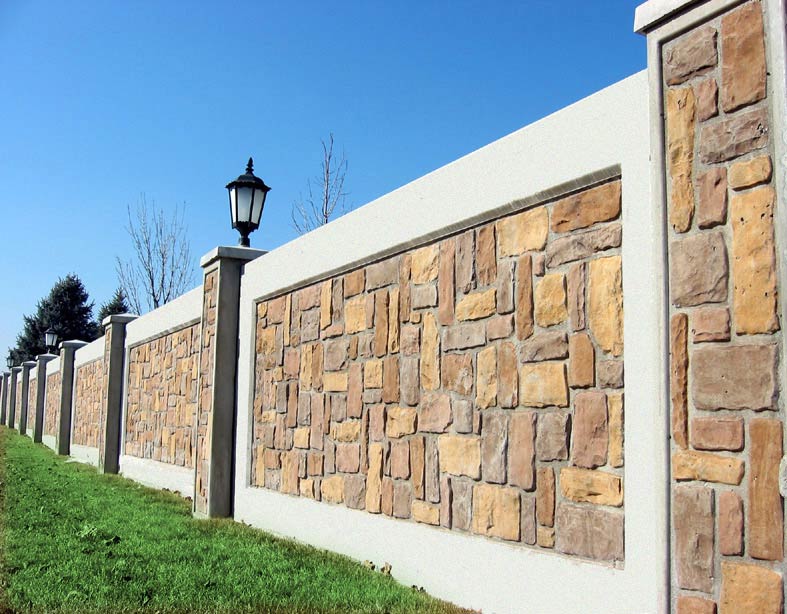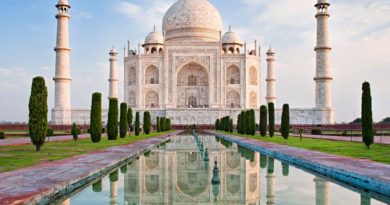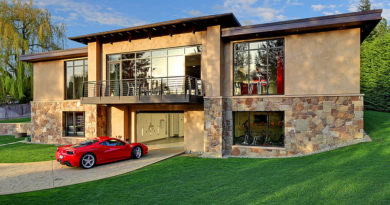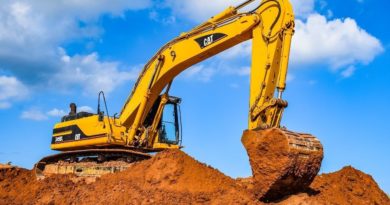SCIENTIFIC VASTU | COMPOUND WALL | An Architect Explains
The Compound wall acts as the first layer of protection from unwanted entrants. It protects the site and house from animals, thieves, etc and serves to demarcate the boundary of the property. The compound wall gives a feeling of safety and security to the property and the residents and it is considered essential in Vastu Shastra. If it is not possible to construct a compound wall, the site /house should be fenced off with fencing or paling.
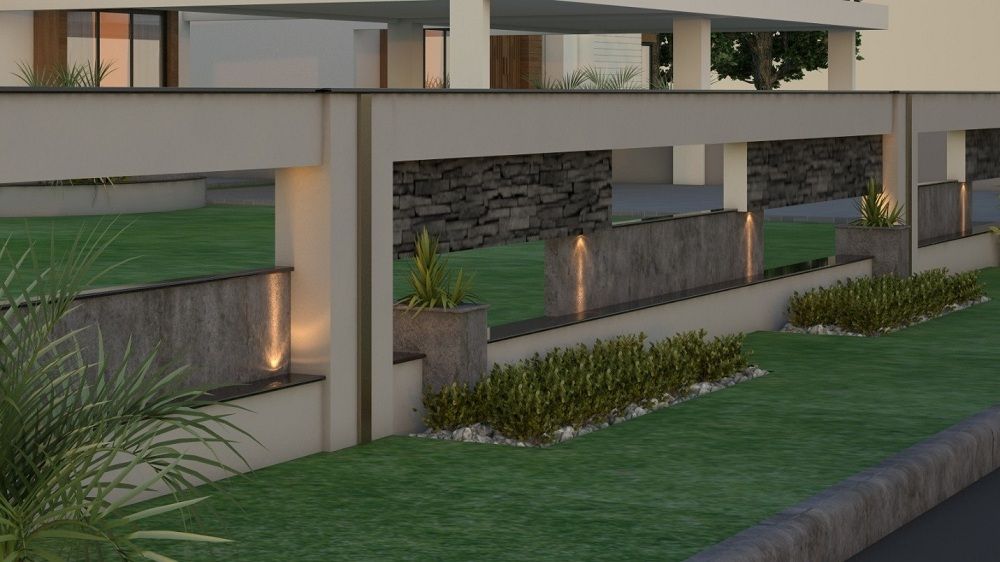
But even in the construction of a compound wall or fence, there are some important Vastu guidelines to be followed. Listed here, are some of the Vastu Guidelines for a compound wall. Since Vastu Shastra is a science, every guideline is based on logic and reasoning. As an Architect, I have attempted to explain each of these guidelines rationally and scientifically under the following headings, so that you have a choice and can decide what you want to follow or what you don’t, instead of looking at Vastu Shastra as a superstition:
According to Vastu, when should the compound wall be constructed?
What re the Vastu guidelines regarding the shape of the compound wall ?
What are the Vastu guidelines for the height of the compound wall?
What are the Vastu guidelines for the gates in a compound wall?
What are the Vastu guidelines for the construction of a compound wall?
ACCORDING TO VASTU, WHEN SHOULD THE COMPOUND WALL BE CONSTRUCTED?
Northern part of Compound Wall to be built last: The Reasoning – The Northern and Eastern sides are to be left open to allow Sunlight into the House, and the building is to be built in the South-West corner. Therefore, it is advisable to build the North Compound wall later as it is easier to dump building materials in the Northern open space.
WHAT ARE THE VASTU GUIDELINES REGARDING THE SHAPE OF THE COMPOUND WALL?
The compound wall should have only 4 corners, it should not have 5 corners. However, if the 5th corner extension is either towards the Northern North-East or Eastern North-East then it is acceptable. If the 5th corner is towards Southeast, Northwest or Southwest then it is not vastu compliant. The reasoning: The extra 5th corner in the North-East includes an extension which ensures more sunlight from the North-Eastern point.
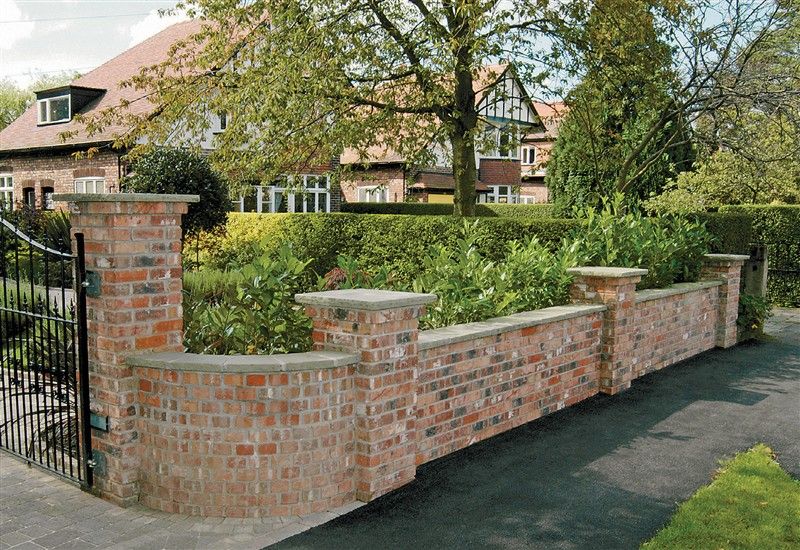
WHAT ARE THE VASTU GUIDELINES FOR THE HEIGHT OF THE COMPOUND WALL?
Compound Wall should not be higher than the House: The Reasoning – If the Compound wall is higher than the house, it will cut off light to the House.
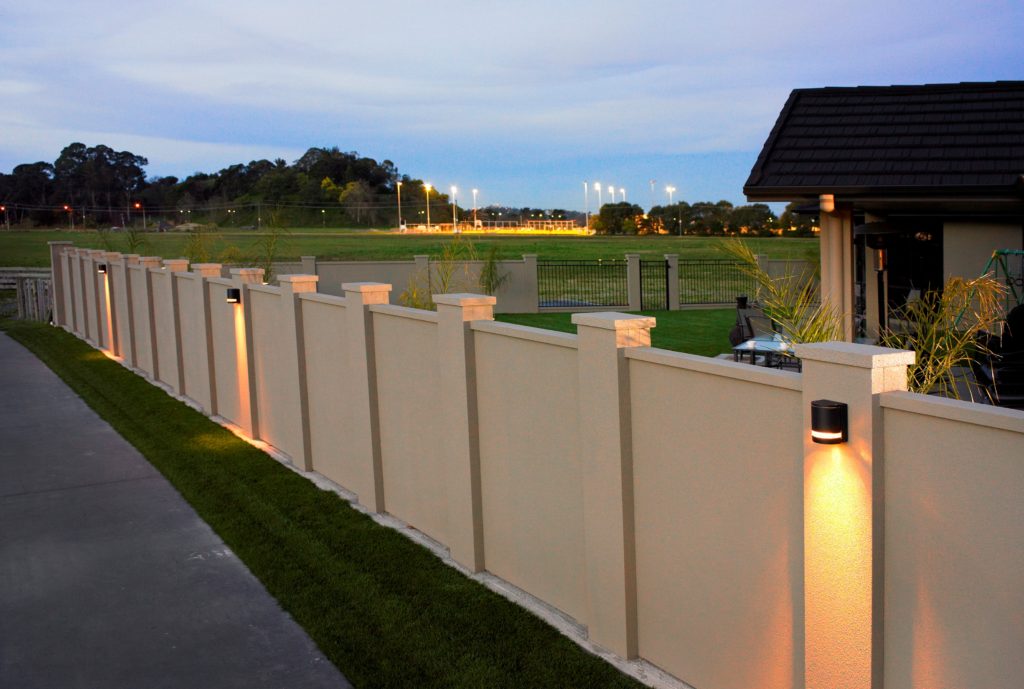
Compound Wall should be higher and thicker in the South and West sides : The Compound walls on the North and East sides should be a foot (12 inches) shorter than on the West and South sides. If this is not possible, then the North and East sides should be a minimum of (3 inches) shorter. The Reasoning – The higher and thicker Compound wall on the South-West, prevents the hot evening Sun rays from heating up the house and the lower compound on the North-East allows the useful morning Sunlight into the House.
If the site is sloping, a stepped compound wall can be built with height increasing in steps from East to West and North to South; so that the maximum height of the compound wall is towards at the South-West corner and minimum height at the North-East corner. The scientific reason: Same as above.
WHAT ARE THE VASTU GUIDELINES FOR THE CONSTRUCTION OF A COMPOUND WALL?
Heavy building materials like stone boulders should only be used in the South and West while light materials like honeycomb brick structure or grilled fence can be used in the North and East parts provided privacy is not a problem.The reason: South and West are the directions that get heated up and so a thicker compound wall is beneficial in cutting out the heat. The North and East should be as open as possible to allow the useful sunlight into the site.
Always start excavation work for compound wall foundation from the North-East and end in the South-West corner. From the North-East, proceed towards North-West and again from the North-East proceed towards the South-East, and from South-East towards South-West. Southwest should be the last point to be excavated. The scientific reason: This ensures that the North and East are always lower than the rest of the site which allows for the sunlight and magnetic radiations to permeate the whole site.
Start laying the foundation of the Compound wall from the South-West and end in the North-East. The scientific reason: The same reason as above.
Do not place heavy earthen flower pots on the compound wall, especially towards North and East directions. The Reason: Earthen pots are as it is heavy; with soil and water they become very heavy and can cause cracks in the compound wall over time. Also they can block out light.
WHAT ARE THE VASTU GUIDELINES FOR THE MAIN GATE AND SMALLER GATES?
Two gates are preferable: The Reasoning – It makes sense to have a big gate for the car to enter and a smaller gate which is easier to handle near the entrance for daily going in and out.

Avoid gates in the extreme corners: The Reasoning – It is inconvenient to open and close a gate that is fixed to the corners of the wall. Also frequent use of the gate can weaken the corner wall.
Main gate and the entrance door should face the same direction: The Reasoning – For visitors entering through the gate, it is easier for them to notice the main door if the door is also facing the same direction as the gate.
The pillar to which the gate is attached should not be in the line of the main door. The Reasoning – It looks and feels like an obstruction when you open the door.
Avoid a gate in the South side: The Reasoning – The South is not considered auspicious for an entrance, but obviously if your Site is a South facing one, the gate has to be in the South side.
Gates should open clockwise: The Reasoning – Since the majority of the population is right-handed, it is easier to push open a door or gate in the clockwise direction.
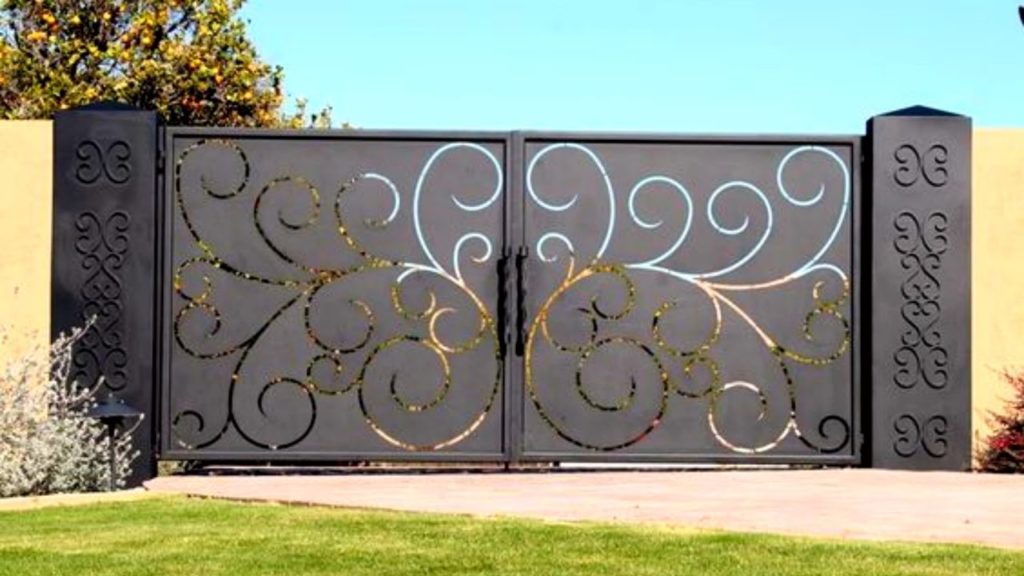
If you found this post useful, all it takes is a simple click on the “pin it” “like,” “share,” “tweet,” or Google+ buttons below the post.
Related Topics:
- Vastu Shastra | Explained By An Architect
- Vastu Shastra | Principles For A House
- Vastu Shastra | Factors That Impact A House
- Vastu Guidelines | Designing A House
- Vastu Guidelines | Interiors Of A House
- Vastu Guidelines | Exteriors Of A House
- Vastu Guidelines | Selecting The Right Site
- Vastu Guidelines | Construction Of A House
- Vastu Guidelines | Rituals For A House
- Vastu Guidelines | Non-Residential Buildings
- Remedies For Vastu Defects
- SCIENTIFIC VASTU | STORAGE/WATCHMAN’S SHED | An Architect Explains
- SCIENTIFIC VASTU FOR CONSTRUCTION | An Architect Explains

