KITCHEN SIZES | An Architect Explains
A Kitchen has many ‘centres of activity’ called Work Centres like the Sink, the Mix (the initial preparation area), the Stove, the Serve (area where prepared food is kept ready for serve), the Refrigerator and the Oven or Microwave (if it is not part of the cooking range).

A minimum working space should be provided adjacent to each Work Centre to enable efficient working. As an Architect, I have described Picture windows under the following headings so that you can decide whether it is suited for your requirement and your space:
Where are the critical dimensions in a kitchen?
What are the minimum clearances in a kitchen?
What are the minimum sizes of kitchens?
What is the best location of a kitchen?
WHAT ARE THE CRITICAL DIMENSIONS IN A KITCHEN?
A minimum working space should be provided adjacent to each Work Centre to enable efficient working. Overlapping of these spaces is permissible if work at adjacent work centres is not being carried out simultaneously.
- The Sink – 2’8″ on one side preferably the right side, because it is easier to wash utensils, vegetables etc and place them on the right side. The minimum width of a sink varies from 1’3″ for a 2 person to 1’8″ for a 6 person unit.
- The Mix – 2’4″ is the minimum required for the initial preparation of the food.
- The Stove – 1’9″ on either side to allow for some room for cooking.
- The Serve – 3′0″ for keeping the cooked food. This space can also be used as a breakfast counter.
- The Refrigerator – 1’3″ on the opening side to enable you to take out and put stuff into the refrigerator without much discomfort. The minimum space for a fridge is 2’2″ for a 2 person dwelling and 2’8″ for 6 or more number of persons.
- The Oven or Microwave – 1′0″ on the opening side to allow you to put and remove food without any difficulty.
WHAT ARE THE MINIMUM CLEARANCES IN A KITCHEN?
The minimum clearances required for a person in a Kitchen are:
- 2’3″ in front of the counter.
- 3’6″ between 2 counters on opposite walls, but a minimum of 4’0″ is needed if 2 people are working in the Kitchen at the same time.
- 3’2″ in front of a cooking range (with oven) to allow you to bend and put in something.
- 3’0″ in front of a refrigerator to enable one to bend and take out stuff.
- 3’0″ in front of the base cabinets, below the counter to allow one to bend and reach for something.
- 3’2″ in front of the drawer to enable one to pull out the drawer.
- 3’6″ in front of a front-opening dish washer.
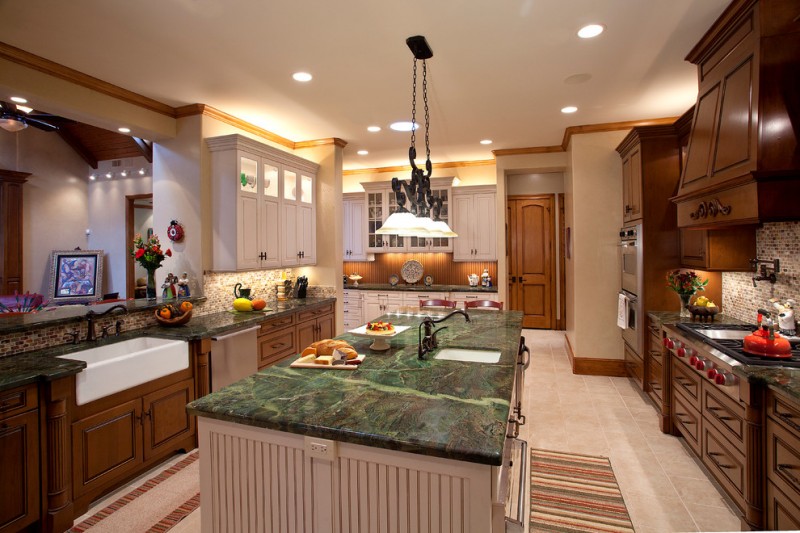
WHAT ARE THE MINIMUM SIZES OF KITCHENS?
ONE BEDROOM UNIT –
- 10’0″ x 5’6″ in a Corridor arrangement where the counter runs along one long wall.
- 8’0″ x 6’0″ in a Corridor arrangement with counters on either side of the corridor.
- 7’6″ x 6’0″ with a ‘L’ shaped arrangement in the Kitchen.
TWO BEDROOM UNIT OR THREE BEDROOM UNIT –
- 9’6″ x 7’0″ with a “L” shaped arrangement in the Kitchen.
- 9’6″ x 8’6″ with a “U” shaped arrangement in the Kitchen.
FOUR BEDROOM UNIT –
- 11’0″ x 7’0″ with a “L” shaped arrangement in the Kitchen.
- 11’0″ x 9’0″ with a “U” shaped arrangement in the Kitchen.
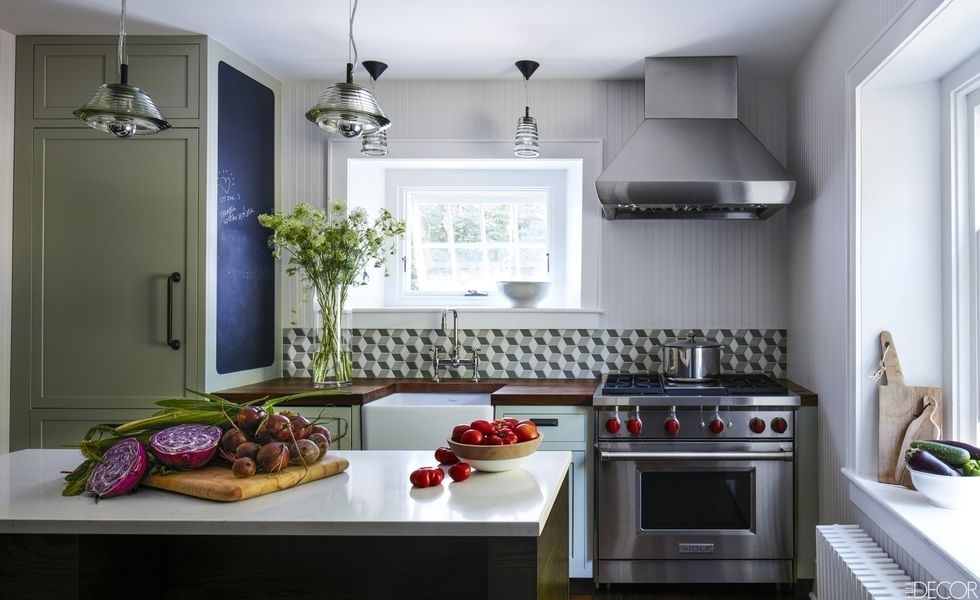
WHAT IS THE BEST LOCATION FOR A KITCHEN?
The Kitchen is not a specialized room but has many uses. It is a space for preparing meals, storage of food and utensils, eating, child care, entertaining etc. It is the most frequently used space in a house and hence it should have a pleasant, attractive and cheerful atmosphere.
It must be well lit and well ventilated. The windows of the Kitchen ought to allow in sunlight which will kill the germs that thrive on kitchen counters and floors and also dry it up. The windows need to allow fresh air into the kitchen while the kitchen fumes and food odours are removed by an exhaust.
For this, it is advisable to consider the orientation of the kitchen with respect to the sunlight and wind direction. To get some additional tips on the best location for a Kitchen, go to:
For a concise Vastu guide and evaluation of your Kitchen and Kitchen Backyard, please refer to the posts on my blog: House construction in India
Related Topics:
If you found this post useful, I would really love it if you pin it or share it. All it takes is a simple click on the “pin it” “like,” “share,” “tweet,” or Google+ buttons below the post.

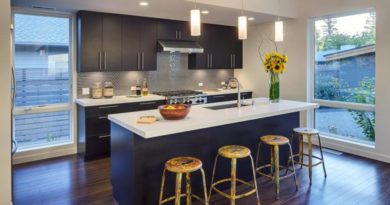
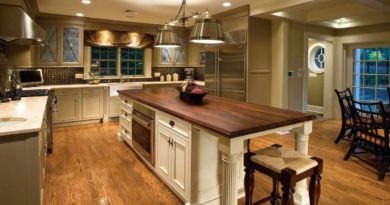
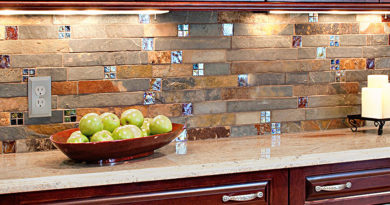
Excellent kitchen well planned. Middle class people can see in the dream. Nice design.
Thanks Suba.
I would like to say, nice page. Appreciate your work
Hi Roslyn,
Thank you for appreciating
Admin