CANTILEVER (FLOATING) STAIRCASE | An Architect Explains
A cantilever is a beam anchored at only one end. Cantilevered Stairs have independent steps which are anchored to a bearing wall or a stringer beam embedded in a wall, with the help of steel pins/bolts. The idea is to give the impression of floating stairs.
Using different materials, you can create different types of cantilever stairs which create different impressions. Cantilever stairs have both advantages and disadvantages. To help you decide the cantilever staircase that best suits your requirement, as an Architect I have described different types here:
How are cantilever staircases fixed?
What are the advantages and disadvantages of cantilever staircases?
What are the materials used in cantilever staircases?
HOW ARE CANTILEVERED STEPS FIXED?
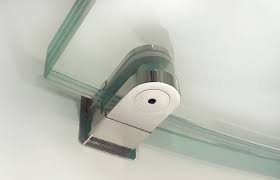 Each step assembly comes with a tread, two brackets, bolts and a telescoping support stud. The stud is installed into a concrete or steel beam with the brackets protruding outward. A wall is then built around the brackets. Then the finished treads are bolted in place. These treads may be of steel or wood or wood clad steel. Cantilever steps need to be designed by a structural engineer, so that they remain horizontal and rigid with use over time.
Each step assembly comes with a tread, two brackets, bolts and a telescoping support stud. The stud is installed into a concrete or steel beam with the brackets protruding outward. A wall is then built around the brackets. Then the finished treads are bolted in place. These treads may be of steel or wood or wood clad steel. Cantilever steps need to be designed by a structural engineer, so that they remain horizontal and rigid with use over time.
WHAT ARE THE ADVANTAGES AND DISADVANTAGES OF CANTILEVERED STAIRS?
Advantages of Cantilevered steps:
They appear light.
They allow light into the different levels.
The impression is of a floating effect.
Disadvantages of Cantilevered steps:
They do not appear to be very strong and sturdy.
They may sag at the ends.
A balustrade is often avoided to reinforce the floating effect. But this is dangerous.
You may feel that your feet will slip through the gaps between the stairs.
WHAT ARE THE DIFFERENT TYPES OF MATERIALS USED IN CANTILEVERED STAIRS?
WOODEN CANTILEVER STAIRS:
Rather than use solid wooden steps, wood clad steel studs that are fixed to a steel beam in the wall are used in the example below. But these treads will be thick to accommodate the steel support structure
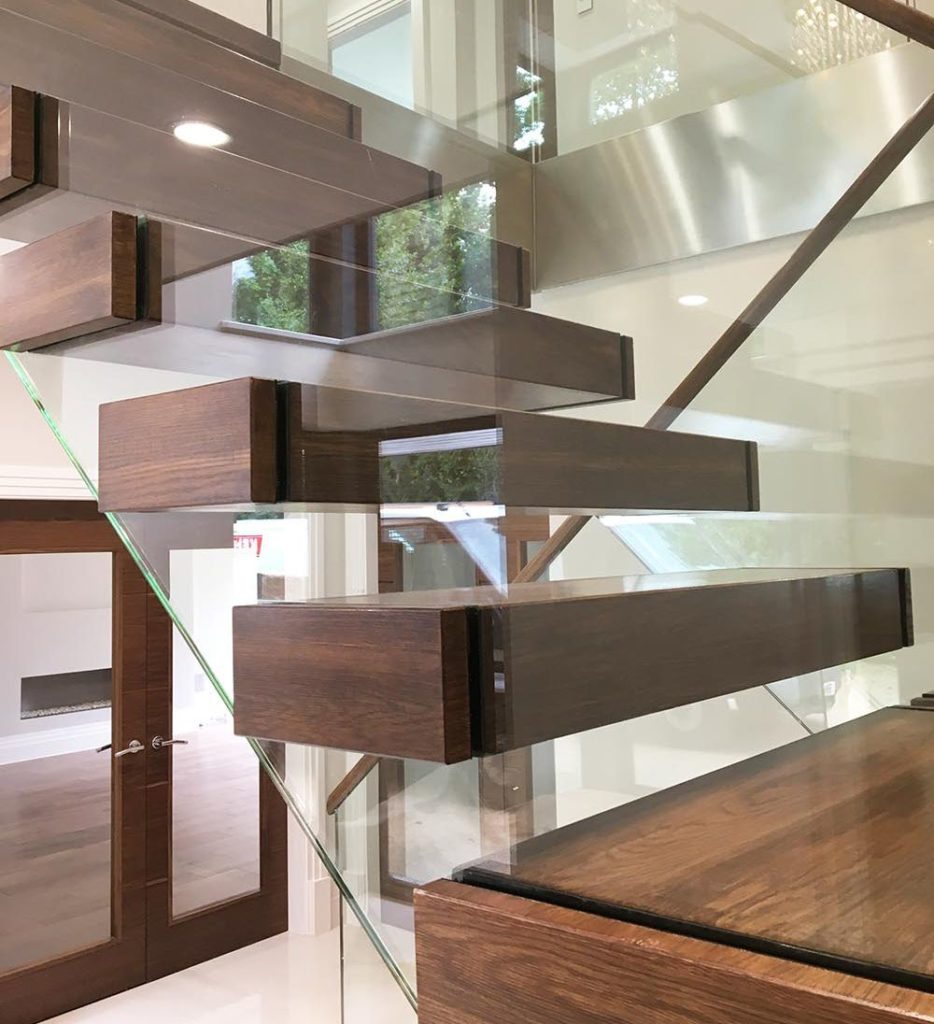
To reduce the thickness of the wood steps, you can have solid wooden planks resting on T-section plates that cantilever from the concrete stringer/wall as seen in the image below.
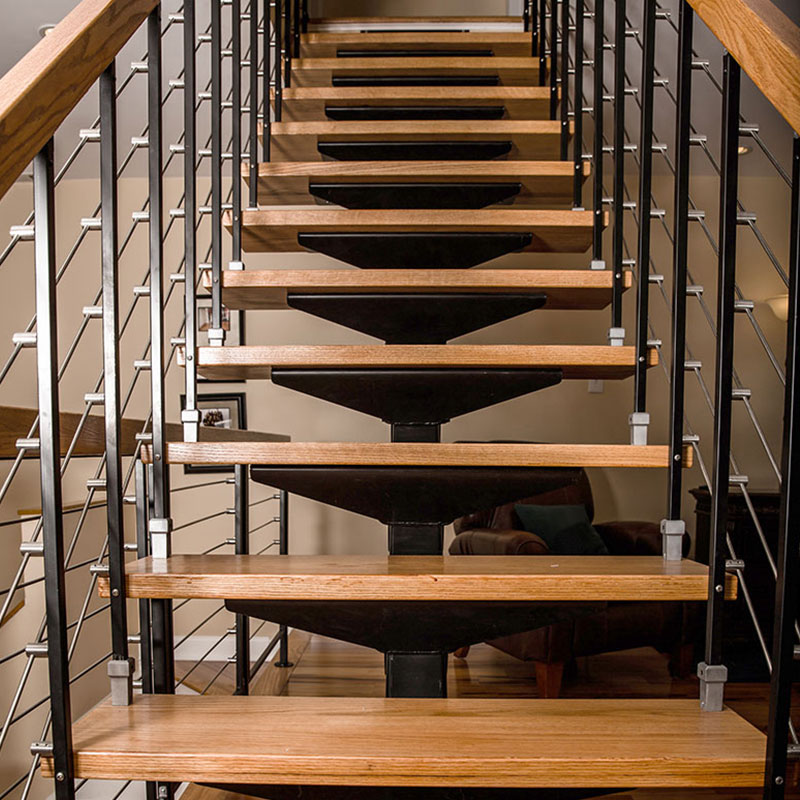
Generally, the stringer that supports the steps is hidden inside a wall, so that the cantilevered effect is dramatic. But sometimes, the stringer is exposed. To create a really dramatic effect, the wooden steps are cantilevered from a feature wall like this.
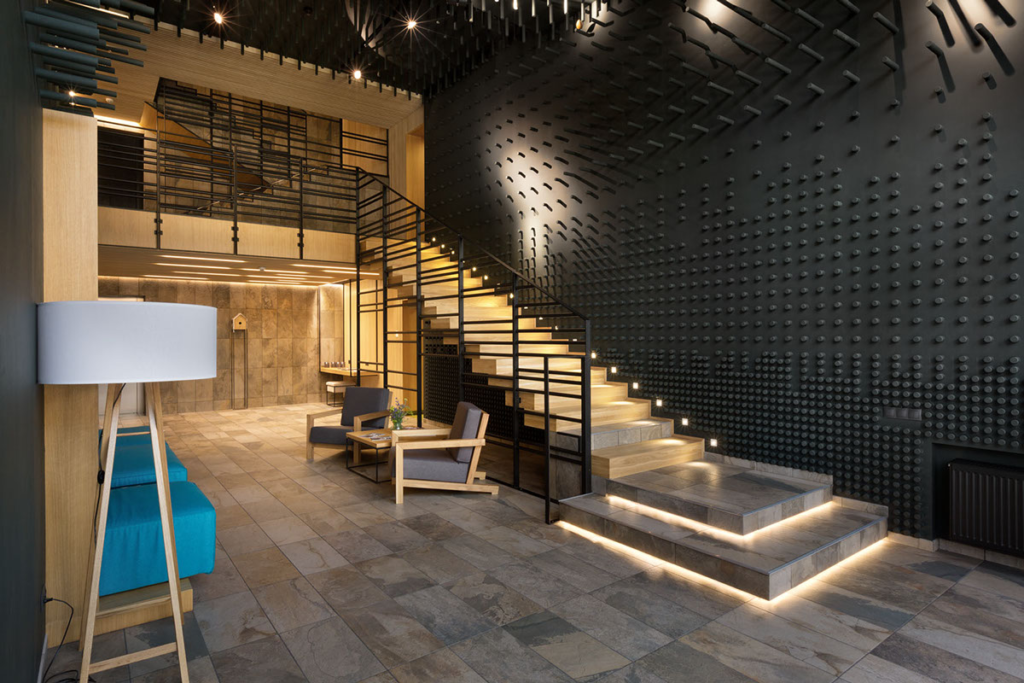
In part-cantilever stairs, the steps cantilever out by one-third of the stair’s width. The risers can function as drawers to take advantage of the space underneath.
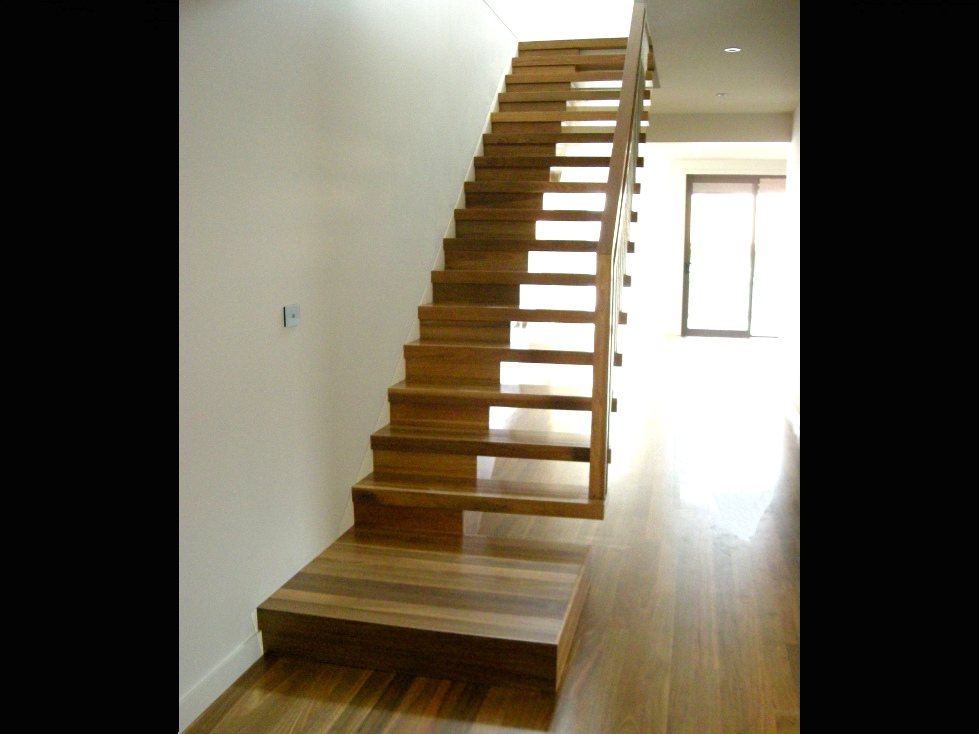
In Folded Cantilever stairs, the treads are connected to each other with risers, like a ribbon.
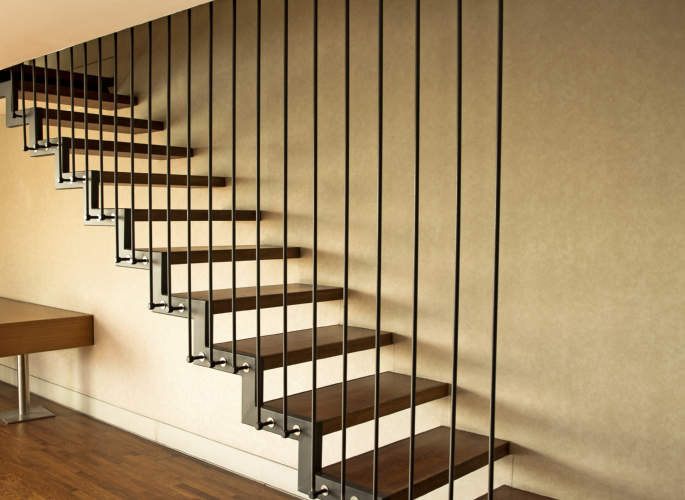
STAINLESS STEEL CANTILEVER STAIRS:
Stainless steel ribbon stairs are seen here. The glass balustrade reinforces the floating effect.Another type is the T-shaped steel tread which is anchored into a steel beam in the wall.
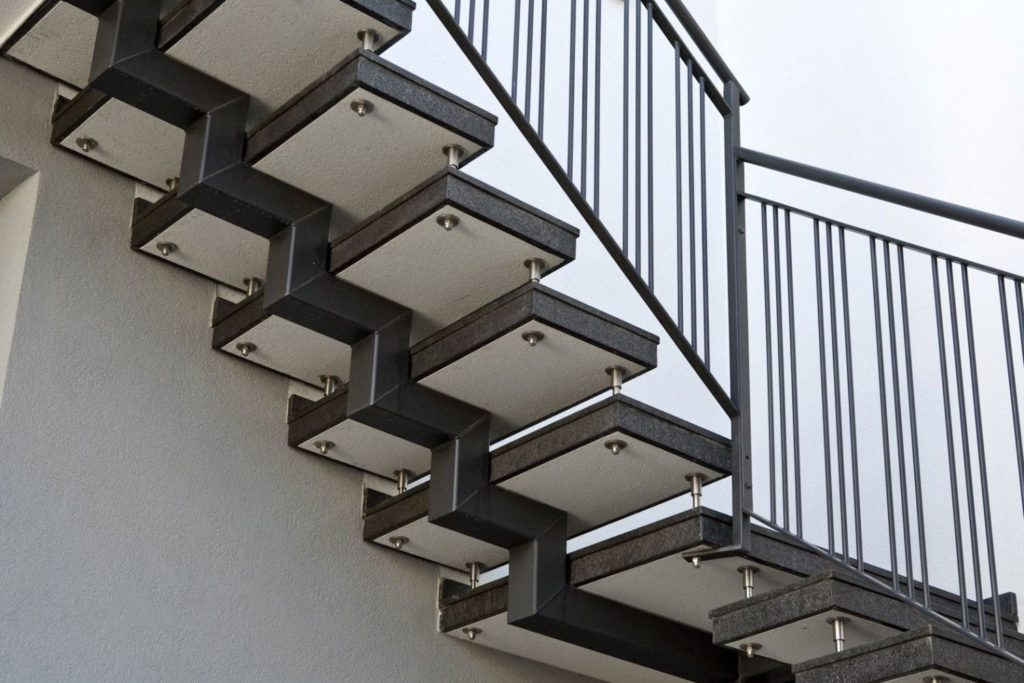
GLASS CANTILEVER STAIRS:
Nowadays, Glass treads are becoming popular in homes as they allow sunlight to filter down the different levels. The glass treads are at least 32 mm thick and made of toughened glass.
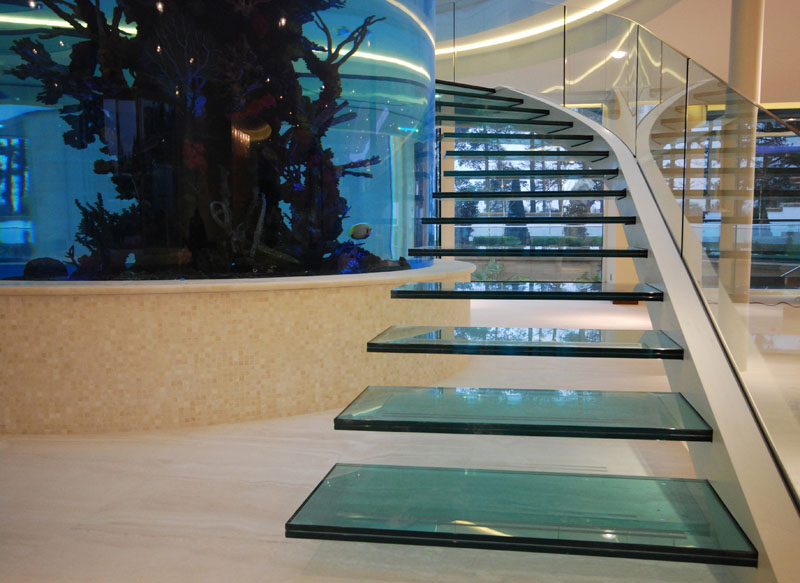
STONE TREAD, CONCRETE CANTILEVER STAIRS:
Other examples include cantilevered steel treads with stone tops or concrete steps that project from a concrete wall.
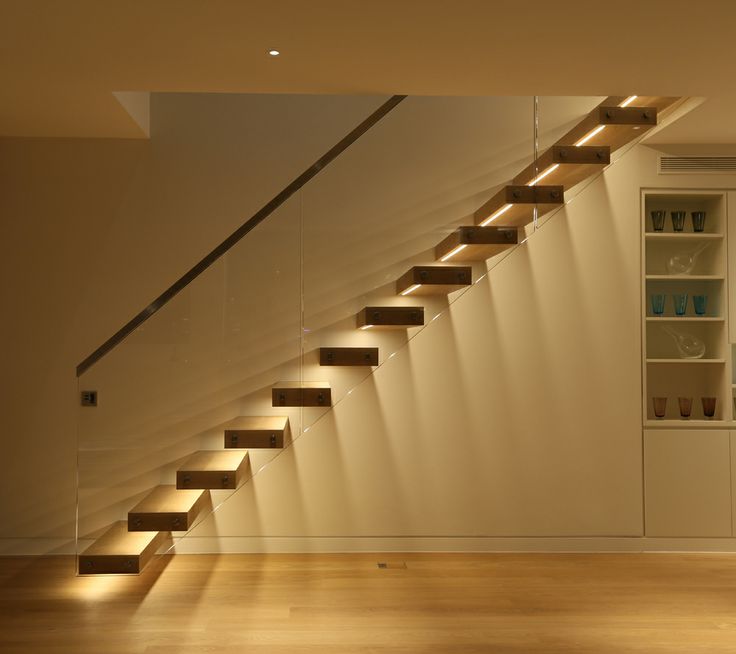
So, there are different styles possible with the Cantilever staircase. The same holds good for other types of stairs such as Two stringer and Centre-stringer stairs.
Related topics:
If you found this post useful, I would really love it if you pin it or share it. All it takes is a simple click on the “pin it” “like,” “share,” “tweet,” or Google+ buttons below the post.
Also, unlike many other sites, I do not insist that your ad blocker be turned off to allow you into my site. This is because I know that my content will be useful to you. But putting up posts regularly takes up time and hard work and I am able to run this site only because of the ads. So I will be much obliged, if you would turn off your ad blocker. Thank you!

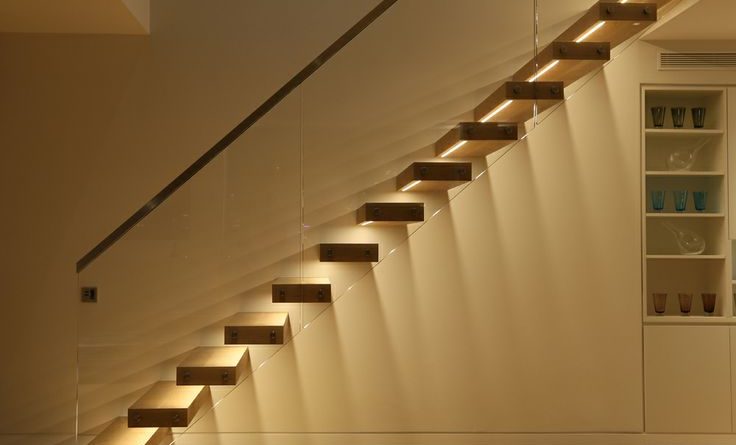
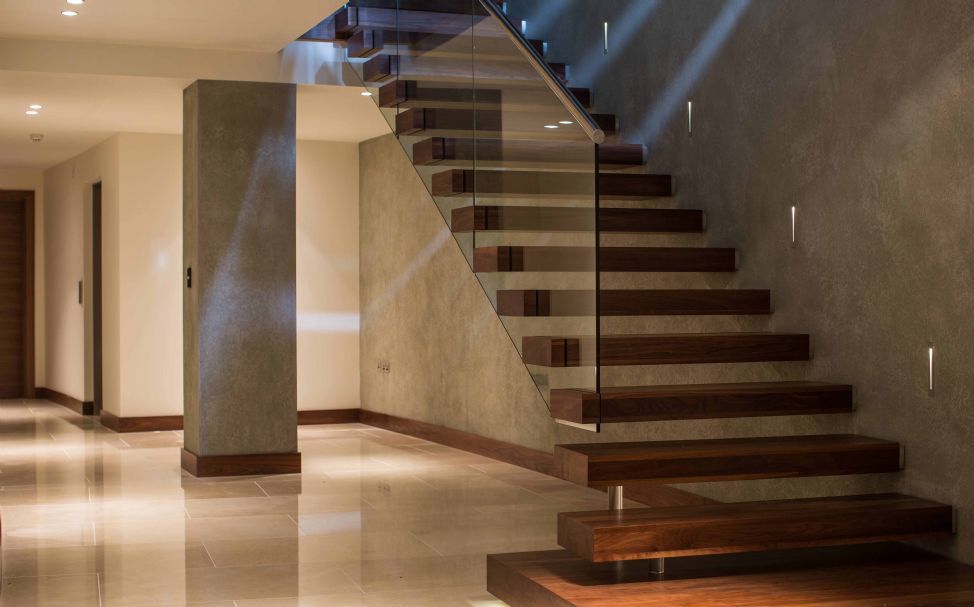
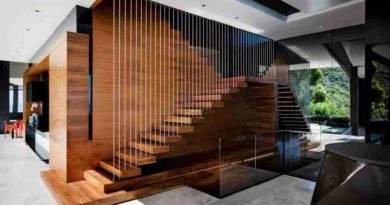
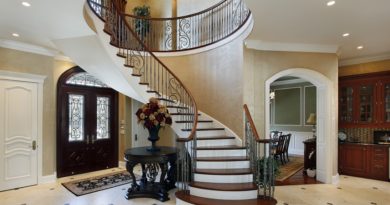
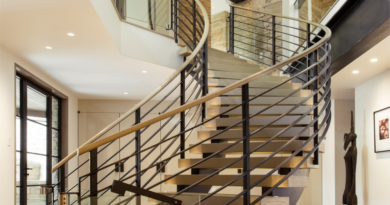
Gud knowledge,
Hi,
Thank you for the appreciation.
Admin
Hi, do cantilever stairs that appear to be floating from the wall need to be addressed on the architectural plans?
Hi in my house we have made cantilever steps with 12mm *6 rods and 8mm *8 rings. The slab is 4ft length and 4inch thickness. The slab Were inserted with the bricks (9 inches/4ft inside ). Now my question is can we keep resting the slabs on the bricks?. At present we kept the slabs on the bricks.please advise me can we keep it like , if not please provide me some solution.
Hi im doing an assignment in my first year of college on cantilevered stairs particularly the ones in my college they are made from limestone/sandstone im not totally sure just yet but there are no gaps between them the college was built in 1909-1912 by a Dublin architect and i do not seem to be able to find any history on the stairs or any information on how they were built would you by any chance be able to give me some idea how such heavy solid stairs are joined to the wall
kind regards
sonya
you? I NEED some details about the installation method of Free standing cantilevered staircase and Executive sketches please …..and thank you
I want to build a concrete concrete staircase with one landing with a gap in between the steps in my living room. I want to use one stringer beam (oblique) to support the steps and a horizontal beam to support the landing. I want to use TMT steel bars/rod framework for the steps. Can you provide me some drawings for this design? What should be the optimum gap/space between each step so that the height of each step is just each for granite/marble cladding
i have made a cantilever staircase at my home with a metal pipe in the centre. the upper surface of the stairs is of marble. please advise what to do at the back of the stairs.
thanks
Hi Deepak,
What is resting on the central metal pipe- marble slabs or some other material? I need more details
Admin
Is a cantilevered staircase much more expensive than a traditionally built equivalent?
Hi Steve,
By ‘traditionally built equivalent’, I am assuming you mean a ‘two-stringer staircase’. While the latter requires two stringers (supporting beams), the cantilever stairs need just one, which is embedded in the wall from which the steps are cantilevered. But then the steps have to be anchored to the stringer beam, with the help of steel pins/bolts and have to be designed by a structural engineer, so that they remain horizontal and rigid with use over time. Therefore, cantilever steps are more expensive.
Admin