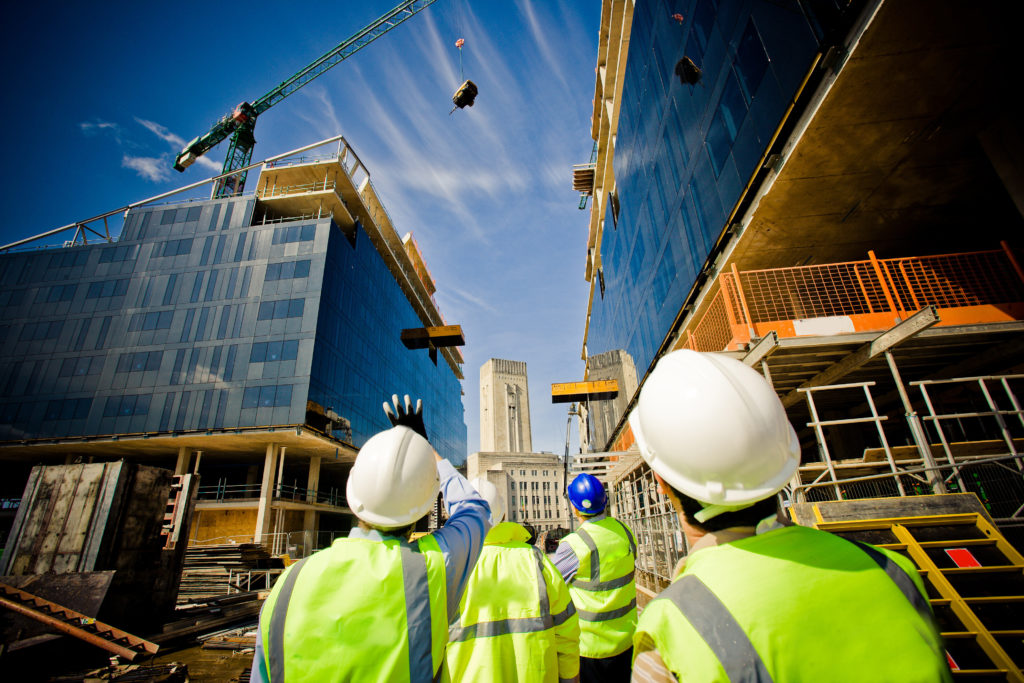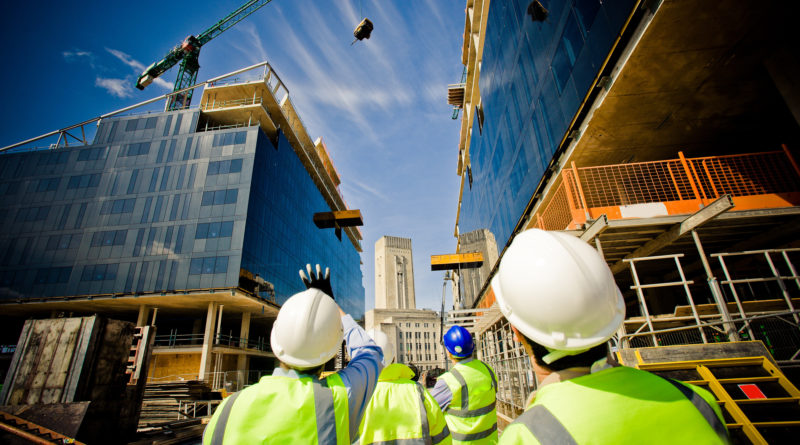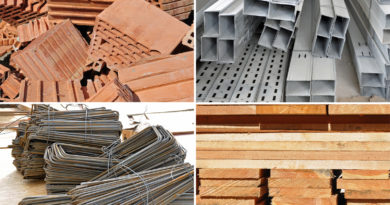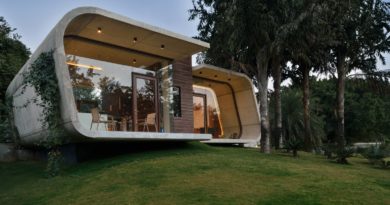CONSTRUCTION | An Architect Explains
Building construction is the process of preparing for and constructing ‘buildings’. Construction starts with planning, design and financing and continues until the structure is ready for occupancy. Far from being a single activity, construction involves human multitasking. Normally, the job is designed by an Architect, managed by a project manager and supervised by a contractor. For the successful execution of a project, several factors such as scheduling, budgeting, construction site safety, availability and transportation of building materials, logistics, inconvenience to the public etc. must be taken into account.

All these have been explained here:
- Apartment vs Independent House
- House Construction In India
- Architects
- Contractors
- Building Contract
- Types Of Building Contract
If you found this post useful, I would really love it if you pin it or share it. I have not blocked the site just because your ad blocker is switched on because I hope my content will be useful to you. But I am able to run this site only because of the ads. So I will be obliged if you turn off your ad blocker. Thank you!





Great information on building construction. Very Insightful. You can also read to know more about
Thank you for the informative blog that you have at: http://houseconstructionindia.blogspot.in
I am from Sikkim, and I’m planning to build a home for myself. However, we do not have any contractors in the area who are professional enough to be trusted with a project. I would like to ask to you, whether it will be possible for me to hire a contractor from Bangalore and whether he/she will be willing to work in a remote location such as Sikkim. I will also require an architect for my dream home, and I require professional who would design a GRIHA compliant with the following:
1. Geothermal room heating system
2. Passive lighting/heating as much as possible
3. Use of locally available building materials like stones, bamboo, clay, etc
4. Earthquake resistant
My budget for the complete house building including architectural/structural designing services is about 50 lacs Indian rupees. I hope to receive some advice, please.
Best regards, Bhanu
Hi Bhanu,
I am really impressed with your requirements and that you are willing to get professionals from elsewhere so that you get a well-finished house. In the long run, having the right professionals will ensure you get value for money and also save money in the long run.
As an Architect, I would have loved to take on this project because of the local materials that you want to use, but the distance puts me off. So I am not sure whether other Architects or Contractors will be interested to go to Sikkim. May be you can try in Calcutta. Good luck.
Admin
Sir/ Madam
your blog on construction is extraordinary. I am building my house, and being a novice in construction i find information in your blogs immensely helpful. I live in a small town in interior of Maharashtra. One local engineer is providing me services like drawings etc. But, he does not explain the things in details.For example he should have provided drawings for earthquake resistant house, but he says I should have told him earlier so. I would like to know if we can have guidelines through NET from you regarding construction. And are you charging fee for this, if yes how much. If you could guide me on the following.
Present stage of my construction is that contractor has completed the work upto plinth level. Now filling of plinth with soft stones is going on. before starting plinth construction he has connected some columns with beams, and some beams are going to be installed some 18″ below the plinth height. No earthquake resistant measures have been followed so far. can we start taking these measures now onwards. Engineer says it should have been done right from the beginning , as the RCC design is different for it. If I send my plan to you would you provide me the drawing for modular kitchen , wardrobes etc , which I would get made from local carpenter.
thanking You, Dipak Gandhi
Hi Dipak Gandhi,
Thank you for the appreciation. Your engineer is right. The structure should have been designed for earthquake proofing before the start of the construction, by a ‘structural engineer’. But at this stage maybe something can be done to make it more earthquake resistant, if you consult a good structural engineer from near your place.
Admin