SCIENTIFIC VASTU FOR GARAGE/CAR PORCH | An Architect Explains
A Car Porch or Garage is used for parking the Car. It can be an open Car Porch or a closed Garage. It is accessed from the Main Gate and should be designed as per Vastu guidelines.
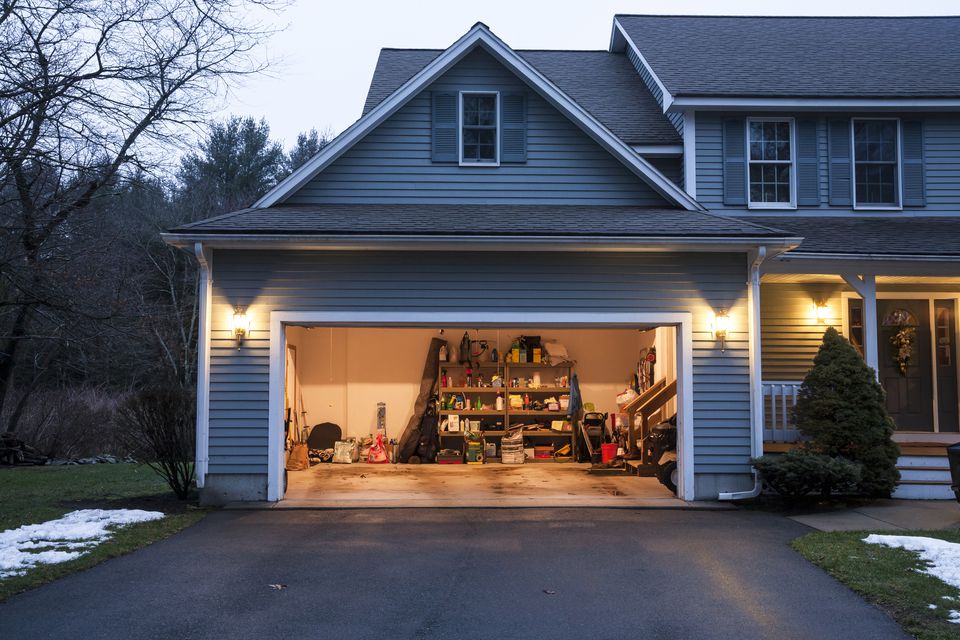
Listed here, are some of the Vastu Guidelines for a Garage/Car Porch. Since Vastu Shastra is a science, every guideline is based on logic and reasoning. As an Architect, I have attempted to explain each of these guidelines rationally and scientifically under the following headings, so that you have a choice and can decide what you want to follow or don’t, instead of looking at Vastu as a superstition:
What is the best position for a Garage or Car porch according to Vastu?
What is the ideal direction for parking a car according to Vastu?
What are the Vastu guidelines for the design of a car porch?
WHAT IS THE BEST POSITION FOR A GARAGE OR CAR PORCH, ACCORDING TO VASTU?
Garage can be located in the North-West or as second option, the South-East: The Scientific Reason – Since the North-East and the South-West corners are not allowed for Car porches, the remaining two corners namely the North-West and the South-East are acceptable.
Avoid a Garage or Car porch in the South-West: The Scientific Reason – Since the Master Bedroom and other bedrooms are generally kept in the South-West corner, a car porch should be avoided in this sector as each time the car is started, the exhaust fumes will enter the bedrooms.
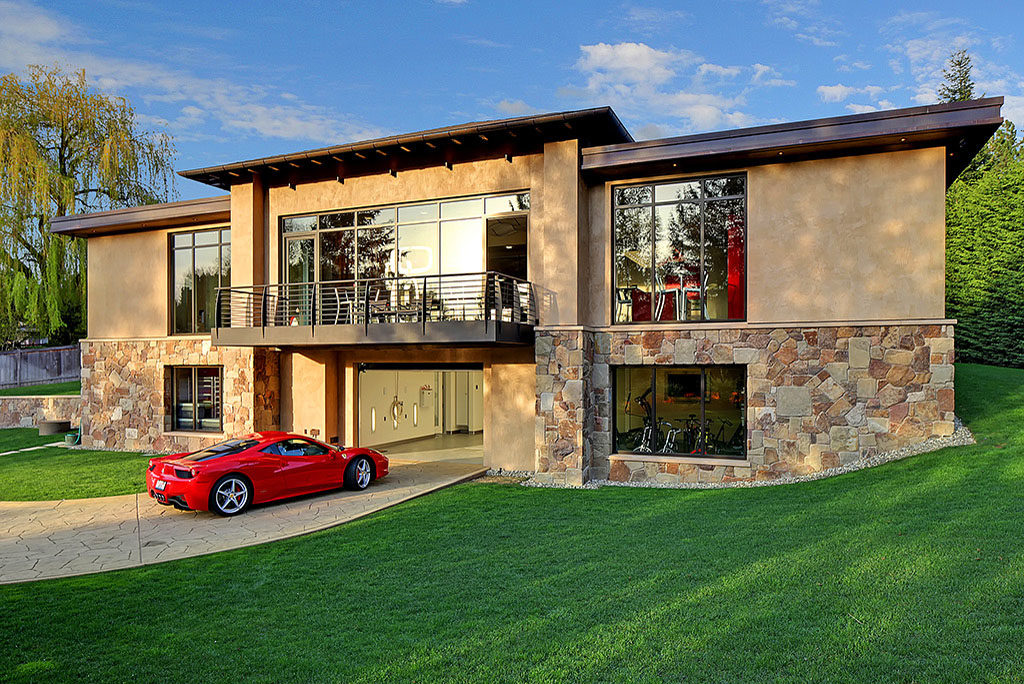
Avoid a Garage or Car porch in the North-East: If it is in the East or the North direction, the roof of the porch should be lower than the roof of the main building. The Scientific Reason – The North and East directions should be left open as far as possible, to allow the constant and morning sunlight into the house. So it is better to avoid a Car Porch or Garage here.
A Garage in the basement should be in the North or East only: The Scientific Reason – In the basement since there is no question of the car obstructing light, it is preferable if the cars are parked in the East or the North, since some heat from the Sunlight can keep the car engine warm.
IN VASTU, IS THERE ANY IDEAL DIRECTION FOR PARKING A CAR?
The car should be parked facing North or East: The Scientific Reason – When a car is parked facing North or East, its engine gets heated from the Constant sunlight from the North and the morning light from the East and so will be easier to start.
WHAT ARE THE VASTU GUIDELINES FOR THE DESIGN OF A CAR PORCH?
Avoid supporting the Car porch on the compound wall: The Logic – To support the porch on the Compound wall, you will have to raise the compound wall, which will then cut off a lot of light to the house.
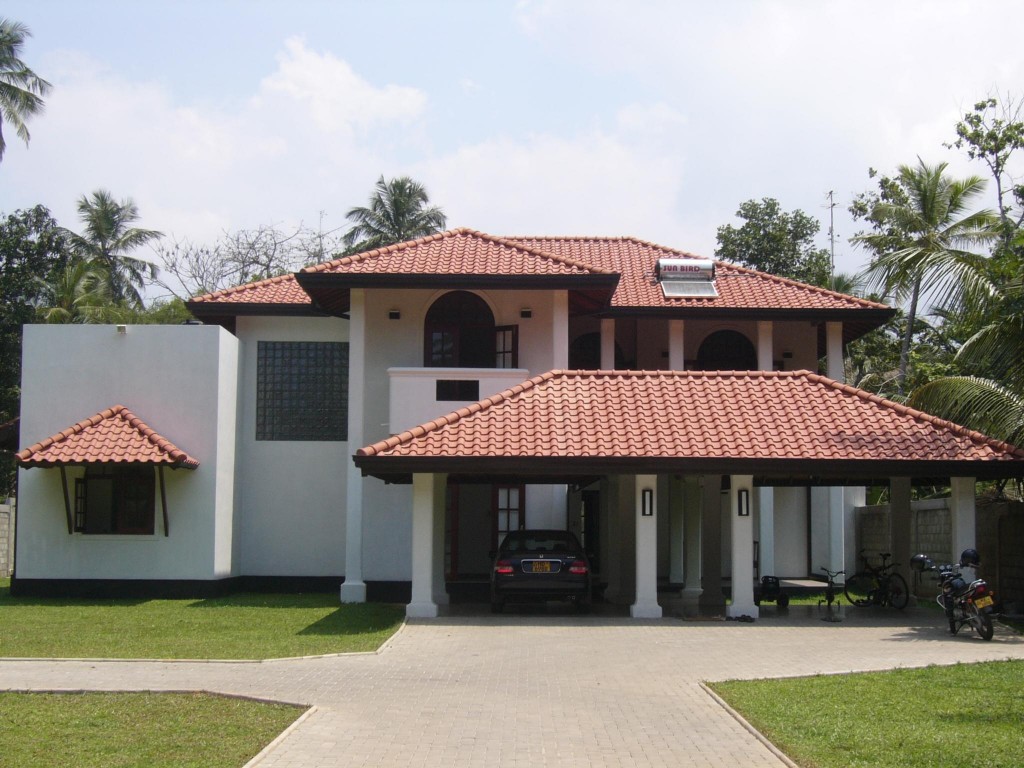
The colour of the Garage or Car porch walls: The ideal colours for the Garage/Car porch are white, yellow or any other light colour. Black and gray colour should be avoided. The Scientific Reason – Light colours reflect light and help you to see clearly. Whereas, dark colours make the space appear darker and full of shadows.
If you found this post useful, all it takes is a simple click on the “pin it” “like,” “share,” “tweet,” or Google+ buttons below the post.
Related Topics:
- Vastu Shastra | Explained By An Architect
- Vastu Shastra | Principles For A House
- Vastu Shastra | Factors That Impact A House
- Vastu Guidelines | Designing A House
- Vastu Guidelines | Interiors Of A House
- Vastu Guidelines | Exteriors Of A House
- Vastu Guidelines | Selecting The Right Site
- Vastu Guidelines | Construction Of A House
- Vastu Guidelines | Rituals For A House
- Vastu Guidelines | Non-Residential Buildings
- Remedies For Vastu Defects

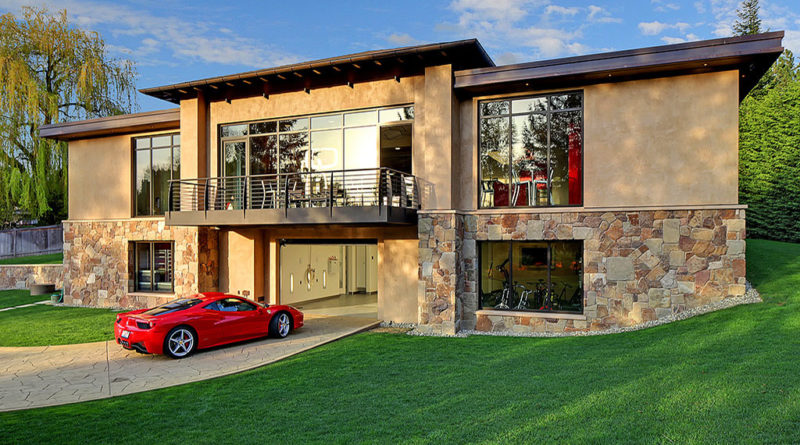
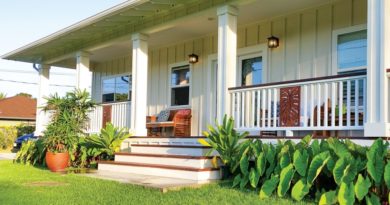


Namaste
Can I use south east corner in the house as car parking.
Hi I am seeking an advice, I plan to rent a house in USA, which has the south entrance, but there is a garage in the southwest, which is protruded towards south from the rest of the house and it has a master bedroom on top of the garage. Is it advisable to take this house?
Jay
Hi I am Planning to buy a house which is south facing(astrologer suggested to buy a south facing house as per my husband name). I have a house plan which the builder gave has southwest direction garage, is it good? Can I paste the plan image if possible to get the better understanding? The house has all other in place like bedroom in northwest and living/dining in northeast where as the kitchen is placed in southeast direction of the hall
Hi I am Planning to buy a house which is south facing(astrologer suggested to buy a south facing house as per my husband name). I have a house plan which the builder gave has southwest direction garage, is it good? Can I paste the plan image if possible to get the better understanding? The house has all other in place like bedroom in northwest and living/dining in northeast where as the kitchen is placed in southeast direction of the hall
We have a car parking extension garage for the floor plan in USA. The garage is a closed room with shutter and is attached to the house on north west side. Remaining place in northeast is empty. this is a north facing house. Is it okay/auspicious. I heard north east should not be cut off, will that matter in this case?
Hi we are considering purchasing an south end unit townhome which has west facing entrance and west facing garage with garage at the southwest corner opening west. I read southwest garage is very bad, can you please tell me how this will apply in America?
The residential building is a symmetrical Rectangular building except an extended porch in the centre of building (on the east side entrance).
Would you consider porch as part of building plan to calculate the brahm-sthana of the residential building or the exterior aspects like porch, balcony etc. are not considered while arriving at the central point of the building.
If its considered and Porch is an extended portion of the building in the East, then effectively north east and south east becomes vacant as the Brahmasthana for the building shifts.
Please share your views
Hello sir
Our plot along with a south facing house as the road is in south direction and having open a big space in southeast and southeast direction to build something. Now i wants to construct a garage in west of southwest corner. Please suggest
Regards
Pranab Kakati
Ghy Assam
Hello,
if anything to be done/ placed in southwest corner and my garage (house is L shaped, garage jutting out)should I consider garage as south west corner of my house or the room just before the garage will be the south west corner.
thank you for your input
Respected sir, what is the Vastu position for carporch/car shed on an open plot ( no house)
Thank you
Hai I would like to construct a car shed on the backside of the building at southwest direction. Give me a suggestion and your comments
Is garage considered part of the house. My garage extends from nw to sw on the right side of the house. It is attached to the house. One i enter the house there is a bathroom on the right which will come in ssw if i considered garage as corner of the house.
Also kitchen stove sits on west side in ssw zone. Please let me know remedies.
Hello how much are ur charges. Want to send floor plan. Thanks
Hello Sir, In our house due to lack of space, the Porch cum garage is in north east corner of the plot. I would like to know whether it is harmful or not. If so then please suggest the precaution for it.
dear sir, I have a site with 47″*52 facing east. Now parking car except in the North-east corner is not possible due to lack of Space . parking car in the NE is not auspicious. So guide me what I can do better by RRB
Hi RRB,
There is nothing wrong with parking in the NE.
Admin
Hi sir, I have a doubt regarding my house, west facing main road and neighboring houses remaining sides , my plot size 38’x26′ , can I put the car parking at north west corner portion in the main basement and north east corner use as hall/ living room please reply
Hi Bala,
Yes you can do that.
Admin
Namaskar Pandith ji, I am planning to build house with Basement. So can i consider the vasthu for main floor or basement? Thank you.
Hi Vinay,
If you want to follow Vastu Shastra principles, then you have to consider the vastu of both floors. You can read about it here Vastu Guidelines for Basement and Vastu for design of a house
Admin
Hi my car porch size is 10′(w)x15′(L) plz tell me this size is ok??
Hi Smita,
It is okay for a medium sized car, but not enough for a bigger car like Toyota Innova etc. The length of the porch should be at least 17′ if you have a bigger car.
Admin
Hi you blog is awesome, I have a 2 cent land and have 2 cars. In kerala can we construct underground parking means excavate thebground and create an underground parking. Is it possible. It is a square plot
Hi Pramod,
It is not very common in Kerala because it is at sea-level and the underground water table is quite high. But if you are really keen to do it, you could get a soil test done (by digging a pit 5′ deep) and consult with a structural engineer about the feasibility. If there is too much water, there is the risk of high water pressure exerting on the underground walls resulting in leakage and failure of the walls.
Admin
Dear Sir,
I am writing for your advise regarding a 3bhk dplx – 1500 sft house we are planning to build on a 27′ x 85′ bar shaped east facing plot with 27′ side facing road. The width of road is 12 feet only. The plinth area of house given by Architect is 21’width x 36’depth. With the main entrance, kitchen stove, sink and pooja room arranged along the 21’front wall facing east, I am not satisfied with the parking arrangement (for two cars, two two wheelers and two bicycles) as it is interfering with the front porch / elevation. It is either blocking the elevation on the North east side or eating up the garden space on the south east side.
My query is would it be practicable to leave 9 ft width along the North wall so that the car garage can be located in Northwest? In this option the front wall width would reduce from 21′ to 13′ and can accommodate only Kitchen sink, stove in south east and main entrance in North east. Would you suggest alternate location for Puja room in this design. We intend to have a kitchen and a big hall with common toilet in ground floor & 2 or 3 bedrooms in 1st floor.
Thanks and regards,
Prabhakar
Hi Prabhakar,
The best bet is to consult your architect and voice your dissatisfaction. I am sure he will understand your issues and resolve them. But as such I feel it is preferable to leave a 9′ wide driveway along the north wall from the NE towards the NW so that you can get a lot of light in the NE corner.
Admin
Hello ..ur site is helpful
…thank u..
I have a question to be cleared home is east facing and there is length 20′ and widht 30′ garden/free space in front the home in the east side …can we park car and vehicle in the northwest part of the garden .????. The northwest corner of the garden is eligible to be counted as vastu nd northwest safe part for a open car parking space???
Hi Jason,
You can have your car park in the NW part of the garden
Admin
Hi Sir,
I have an east facing plot (45’x36′) 45′ being the Width and 36′ being the depth.
I divided 45′ into 3 parts and I would like to use the first 15′ which is at NE corner for my garrage, the next 15′ for the entrance and the last 15′ for Kitchen.
Since we are on the car park subject. May I use the NE corner for garrage as the sunlight still be able to enter the house through the main entrance door.
PS: I am not too good in explaining things in writing. Please let me know if you would like to see a floor plan.
Thanks in advance.
Prasad
Hi Prasad,
You have explained quite clearly and your plan to have car porch in the NE is the best option.
Admin
I want clarity on ramp. The ramp is starting from inside the gate steeping down to the road and the main gate is in the middle of the ramp. Is there any problem with this? Please mail me. Naveen
Hi Naveen,
It is not ideal. The gate should have been at the entrance or at the end of the ramp. IT does not feel comfortable to stand on a slope ehile entering a property. Try to flatten it out after entering the property.
Admin
Hi my carch porch size is 300×330. Plss tell me is it is a small porch.
Hi VVVV,
I am assuming that the dimensions are in cm. The width of 300cm ir 9’10” is fine but the length of 330 cm or 10’10” is too less. You need at least 14′ or 430 cm.
Admin
Firstly would like to thank you for this wonderful site. I have 2 questions
1. My house if facing between North and Northeast. I plan to build my car porch (open, no walls) in the Northeast corner. Is this ok?
2. The main drain is behind my house, therefore the current septic tank is in the southwest and flows to the back. Any remedy for this? Note that since the land at the back of my house is slightly longer on the west as compared to the east, therefore my back boundary is not parallel to the front. So I plan to plant a copper wire at the back to make it aligned. With this, the septic tank will fall outside the boundary of the copper wire. Will this help rectify the situation of having a septic tank in the south west? Appreciate your prompt response. Thank you.
Hi Jeya,
Having a septic tank in the SW is not a defect. It is the practical solution since your main drain is behind. So no need to sweat over it and anyhow I am not sure how a copper wire will help.
Admin
hello sir
I have garage in N-E.This is the only place where i can make it. As it is not auspicious So kindly guide me the remedies for this than my garage stays in N-E direction without any problem
Thanx
Hi Ravi Ranjan,
If it is possible, keep the garage open with out walls like a porch. And do not build anything above the garage in the NE corner.
Admin
in a west facing house can the garage be in the southwest direction where the master bedroom above it
Hi Tushar,
Sure you can do that.
Admin
hi
SIR CAN I GIVE YOU DIMENSIONS OF MY HOUSE FOR ARCHITECTURE?
I WANT TO MAKE A UNIQUE HOUSE IN PAKISTAN IN SMALL AREA.
my requirement is one car porch, 2 bed rooms, one drawing room, kitchen and baths in 1632 square feet area
IF YES. KINDLY EMAIL ME AT shoaibm93@gmail.com
regards
Hi Shoaib,
It is more practical to entrust the job with an architect in Pakistan.
Admin
I have a house at native place, Grd floor plinth area 82 sq M Grd floor, two storied, rectangular, facing towards West as the main road is just in front of the house parallel to house. Naturally the car porch will be on the N-W direction. Can the roof of the porch touch the main bldg and if I wanted to have an external bathroom/toilet outside, which position can be taken
Jagannathan
Hi Jagannathan,
You can touch the porch roof to he main building. The external toilets can be in the South or South-East.
Admin
Hi,
Is underground parking a good thought for a 30X40 site facing East.
Please confirm on this at the earliest possible.
Thanks in advance.
Regards,
XYZ
Hi XYZ,
Not really because the ramp that goes down to the basement will eat up almost one third of the site. Also, if the water table in your area is high, you need to spend a lot of money on water-proofing and constant maintenance to avoid water leaks due to the high water pressure.
Admin
Hi,
I have been following you site right from intial stage of my home construction. I would like to know regarding the basement car parking. My plot is facing west, however i have made the main entrance from north and it requires a few steps. The car porch/garage is designed by the architect is that it opens from west (road side) and goest till the other side. ( i.e west till east from west)
My question:
> Can the garage be like this if not whats the solution
> how many steps (even or odd) in front of the main door. I need to climb a bit towards east to get in from North main entrance.
Thanks & Regards,
Vinayaka BL
Hi Vinayaka,
If it is an open porch then there is no problem. Usually vastu recommends odd number of steps like 3 0r 5
Admin
Hi,
What about the plots which are located in courts( where the street has dead end) esp at the end of the court?
Regards
Hi Navneet,
Sites located at the dead end of a road are okay though there may be a feeling of being locked in from three sides.
Admin
Sir, I want to know about location of staircase near a garage which is needed to reach a room above the Garage.
Hi Anil Kumar Gupta,
If the garage is narrow- just enough to let in a car, then you can only have the staircase inside the garage in the back. But if it is quite wide, then you can have a spiral or straight staircase on the outside to a side.
Admin
good attempt of scintifying vastu….but mr. architect i have never seen sunlight coming from north in india…as per your vastu parking regulation car should face east or north as sunlight falls from same direction which will heatup engine ………..please try to find some better reason…
Dear Ar Vastuman,
If the place is in the northern hemisphere and close to the equator like India, the Sun may be directly overhead or even to the north for most of the year. Moreover, the early morning sun rays are from the North-East and so the car benefits from these rays. This can be confirmed by watching the Sun’s movements through the day, through the year. So the Vastu pundits used this fact in designing buildings.
I am surprised that as an architect in India, you are not aware of this. Or are you just a vastuman?
Admin
Hi ! Wish you a pleasant day
First of all I thank you for effort in providing so much information.
I need to know about the Garage/Porch as I have a Corner Plot (2 Side Open) Size 49′ x 80′ facing North (to Main Road) On the East is my neighbour (having common wall) on the West there is also a road leading into some more houses in the Colony, on the South is again a Neighbour whose Plot is facing South(Our back walls are common)
I need to have Car Parking for 2 Cars on the front One for Large Car and One for Medium
Size Car for ourself and I have earmarked an area of 18’x18′ but in the NE direction —Will this be enough and according to Vastu is it OK to have the Car Park in NE direction????
I would like to add here that I am leaving a passage 4′ wide through out my boundry wall in the East (This 4′ width is included in the width of my Garage)
Now I would also like to have another Garage on the Rear side for my would beTenant’s
on the First floor with their entry from the SW side and I have earmarked a space of 9’x15′
Willl the size and direction (SW) as per VASTU be OK
Kindly suggest
Thank you Manmohan Singh Wsau. The space 18’x18′ that you have earmarked for your garage in the North-East is sufficient for 2 side-by-side car parks. But it is preferable to keep it open like a car porch instead of having a closed garage. The space in the SW that you have kept for the tenant is also sufficient, though a foot more would be more comfortable.
admin
hi, thanks for so much information. but still i am not able to decide the position of the garage. i am taking a house for rent which has a south road south entry (neither south-east nor south-west) and garage on south of south-east. as per your tips a garage should be on southeast or north west but not said not said details of which is ideal direction like SSE / ESE / NNW / WNW
so garage on south of south-east is good or not? plz reply soon
Dear Mr Vikkram,
Prcatically speaking, it is better not to fret too much about the vastu of a house that you are taking on rent- especially regarding the garage. As long as the rooms have adequate light and ventilation, you can be satisfied that the vastu is okay.
Admin
hi, your blog is terrific, i would like to know what is the minimum lenght by width of a two car park, we have an alto, a bike, a scooty and may buy another small car in a year. thank you
Dear Ms Nitya,
For a side by side car park the minimum dimensions for smaller cars are 16′(width) x 15′(depth). For a car park with two small cars one behind the other, the minimum dimensions are 9′(width) x 26′.
Admin