SCIENTIFIC VASTU | UPPER FLOORS | An Architect Explains
Multi-level houses have upper floors which are reached through the Staircase. The Upper Floors are less noisy since the inmates spend more time together as a family in the living room, dining room and kitchen in the ground floor. The upper floors are generally used for private spaces like bedrooms, study rooms and family rooms where the inmates unwind, retire after a hard day’s work and sleep. The energy in the upper floors should be restful and comforting.
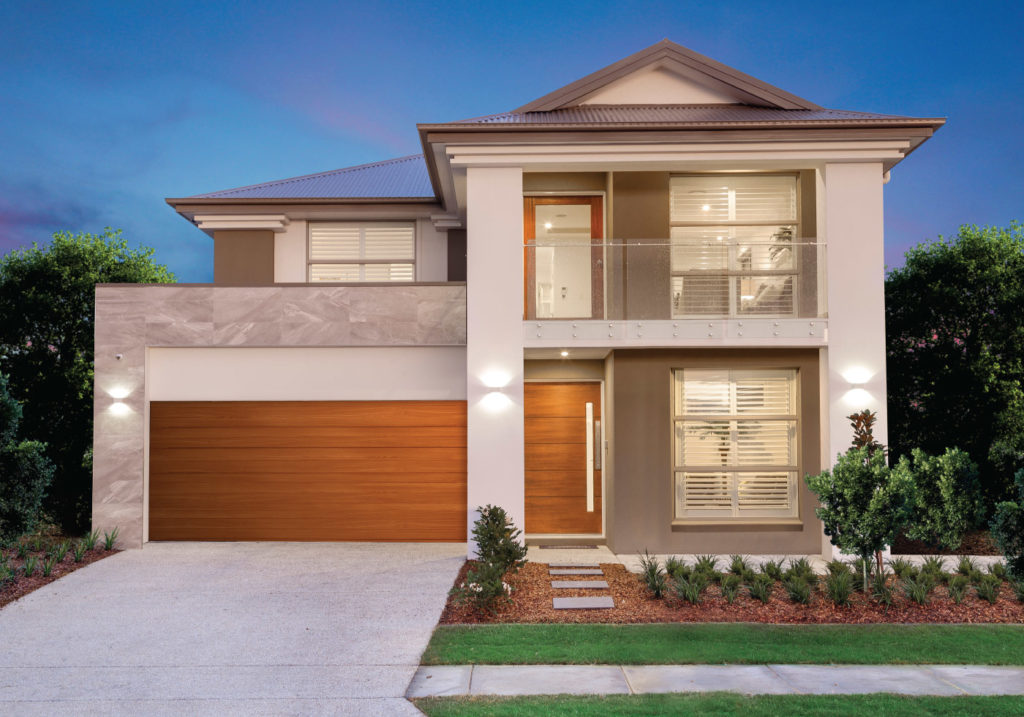
So, is there a way to make the upper floors a peaceful and soothing area? According to Vastu Shastra, the right placement of the rooms, the furniture, the doors and windows, the lighting and colours in the upper floors will ensure that it becomes a space full of calming energy. To know more about making the upper floor a vastu compliant space, read on…..
Listed here, are some Vastu Guidelines for Upper floors. Since Vastu Shastra is a science, every guideline is based on logic and reasoning. As an Architect, I have attempted to explain each of these guidelines rationally and scientifically under the following headings, so that you have a choice and can decide what you want to follow or don’t instead of looking at Vastu as a superstition:
What are the Vastu guidelines for the placement of rooms in the upper floors?
What are the Vastu guidelines regarding master bedrooms in the upper floors?
What is the best Vastu position of a guest bedroom in the upper floors?
What are the Vastu guidelines regarding children’s bedrooms in the upper floors?
What are the Vastu guidelines for furniture and openings in the upper floors?
WHAT ARE THE VASTU GUIDELINES FOR THE PLACEMENT OF ROOMS IN THE UPPER FLOORS OF A HOUSE?
The Balconies in the Upper floors should be in the North, East or North-East. It should not be in the South-West corner. The Scientific Reason – A balcony or terrace in the North-East corner is preferred over a room , since this will allow the sunlight into the rest of the house. Moreover, it is comfortable sitting out in a balcony that faces the East and the North instead of the hot West or South. Also, one can expose oneself to the useful morning sunlight in this balcony.
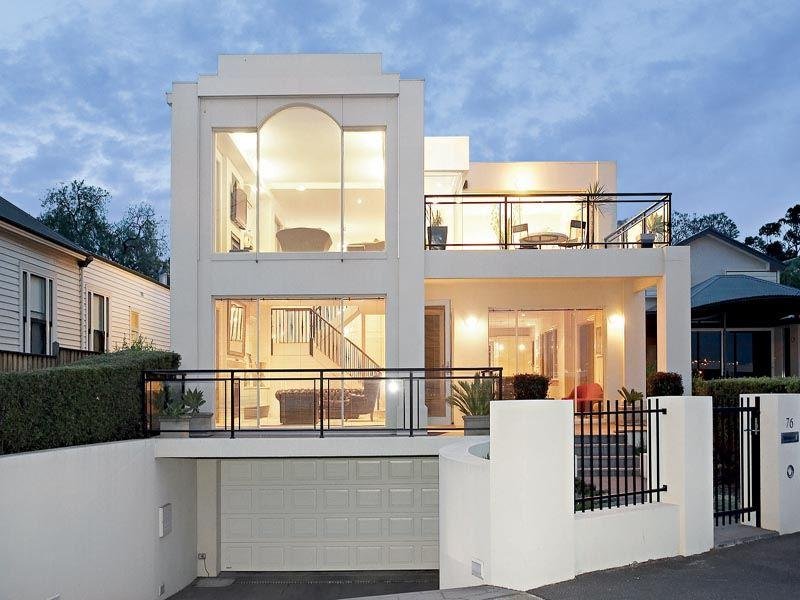
The Bedrooms and Study rooms should be in the Upper floors: The Scientific Reason – Bedrooms, Toilets and Study rooms are private spaces which require calm and peace. By keeping them upstairs, away from the bustle of the main house, one can enjoy peaceful rest here.
The main bedrooms should be in the South: The Scientific Reason – The North is meant for the Living room and entertaining guests. Hence a private space like a Bedroom should be located far from the front and ideally, that is the South.
Avoid bedrooms above the Car porch/Garage : The Scientific Reason – The fumes from the kitchen and the car exhaust that rise up, can be a nuisance and not good for the health of the inmates of the Bedroom.
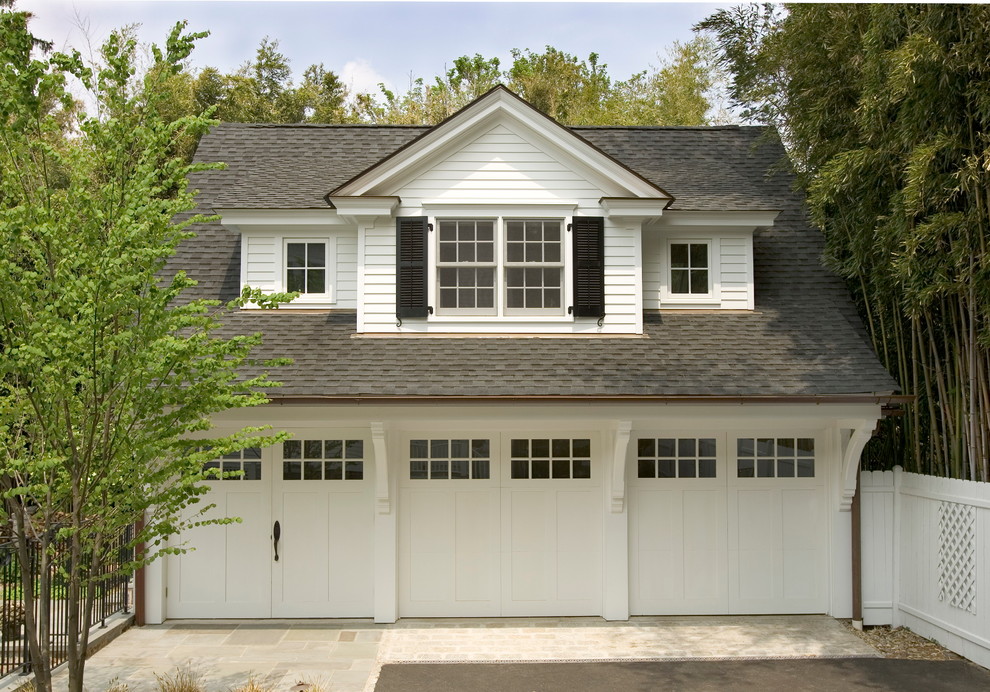
Avoid bedrooms in the North-East: It is meant for deities and prayer.However, in the upper floors it can be used for The Scientific Reason – The North-East corner which is engulfed with early morning sunlight, is ideally suited and hence reserved for a meditation room or Puja room.
Avoid bedrooms in the middle of the house: The Scientific Reason – It is obvious that a room in the centre of the house will be used for movement and accessing all the other rooms, and hence a Bedroom that requires privacy and quiet, cannot be placed here.
WHAT ARE THE VASTU GUIDELINES REGARDING MASTER BEDROOMS IN UPPER FLOORS?
The Master bedroom should ideally be in the South-West in the upper floor of a house: This room should never be used as a bedroom for young children, as they will try to dominate. The Scientific Reason – In ancient times, the main wealth of the inmates was agricultural produce and this was stored in granaries behind the house. The ideal location for these granaries was the South-West corner, because the South-West heat and the hot S-W summer wind kept the produce dry and free from moisture. Hence the Master Bedroom was preferred in the South-West, closer to the granaries to guard them from thieves. So also, this was not preferred for a Children’s Bedroom.
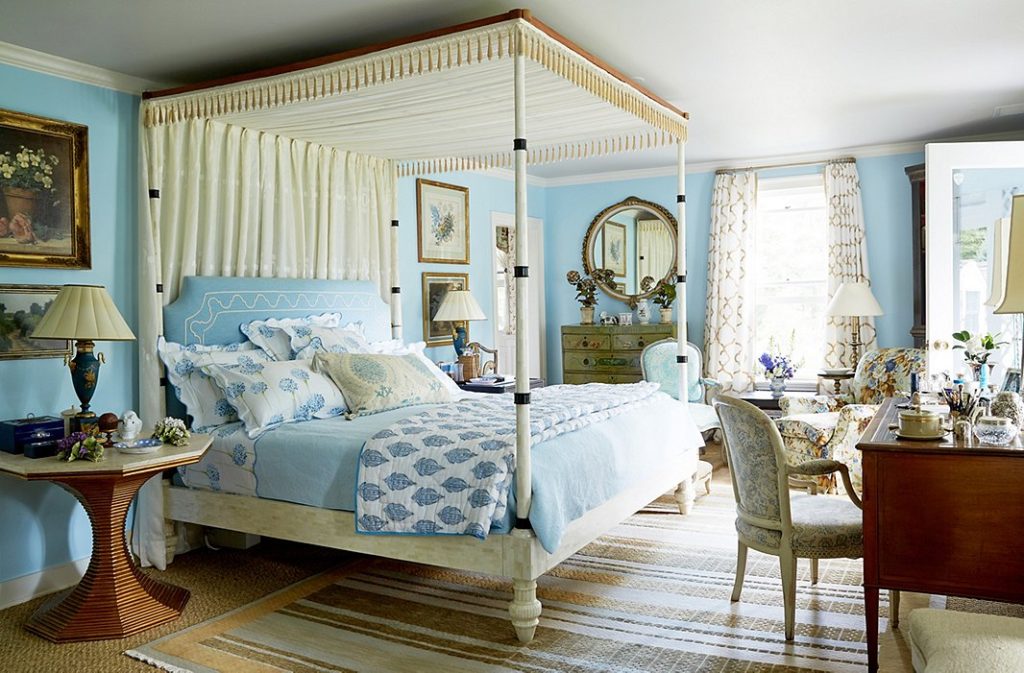
Avoid the Master bedroom in the South-East: The Scientific Reason – In the olden days, when the cooking was done on open ovens, and the combustible building materials were prone to catch fire due to the hot S-W summer wind, the kitchen was not allowed in the South-West corner and the North-East corners. Therefore, the South-East corner or North-West corner were reserved for the Kitchen and any other rooms were to be avoided.
WHAT IS THE BEST POSITION OF A GUEST BEDROOM IN THE UPPER FLOORS?
The Guest Bedroom should be in the North-West: This corner represents Vayu or movement which implies that Guests who sleep in this bedroom will not stay for long and get going on their way. The Scientific Reason – A Bedroom in the North side is preferable for guests as it is closer to the living room and the front of the house. At the same time, it is away from the back of the house and the family members have their privacy. The northern Bedrooms also have the advantage of getting constant sunlight from the North.
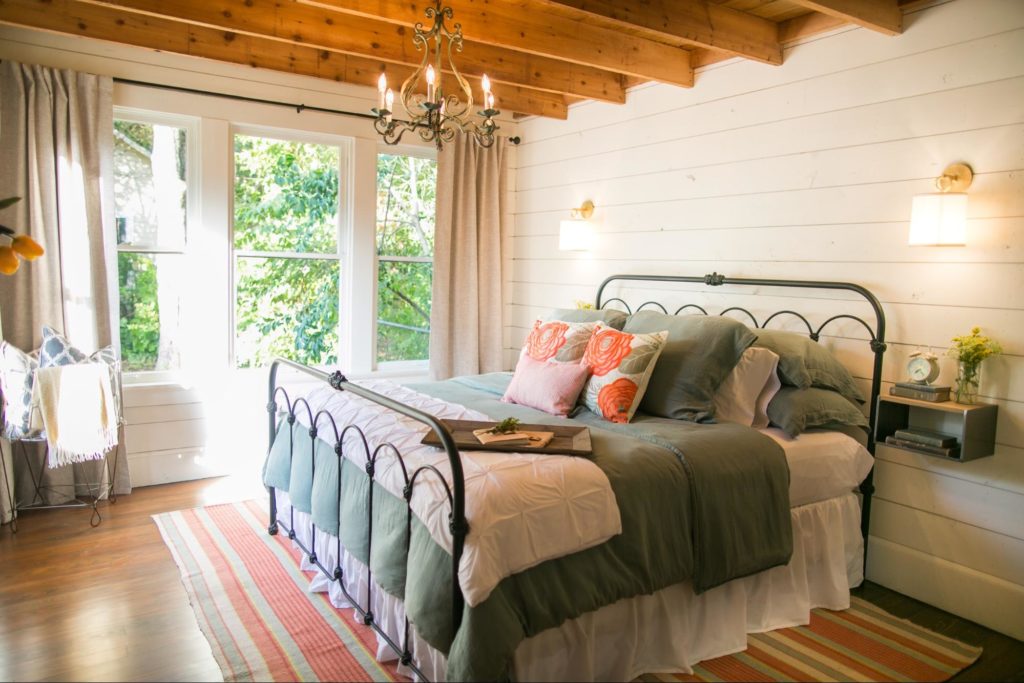
WHAT IS THE IDEAL LOCATION OF A CHILDREN’S BEDROOM IN THE UPPER FLOORS, ACCORDING TO VASTU SHASTRA?
The children’s bedroom should be in the East or West side: The Scientific Reason – The West bedroom has the advantage of being bright and well lit in the evenings due to the West sun rays. Hence it is a good location for the Children’s Bedroom because they use it a lot in the evening for their studies after school and play. Similarly, the East bedrooms have the advantage of being well lit in the mornings for their morning studies.
WHAT ARE THE VASTU GUIDELINES FOR FURNITURE AND OPENINGS IN THE UPPER FLOORS?
Maximum number of doors and windows should be in the North and East sides of the Upper floors: The Scientific Reason – This is to allow the useful morning sunlight from the East and the constant sunlight from the North into the house.
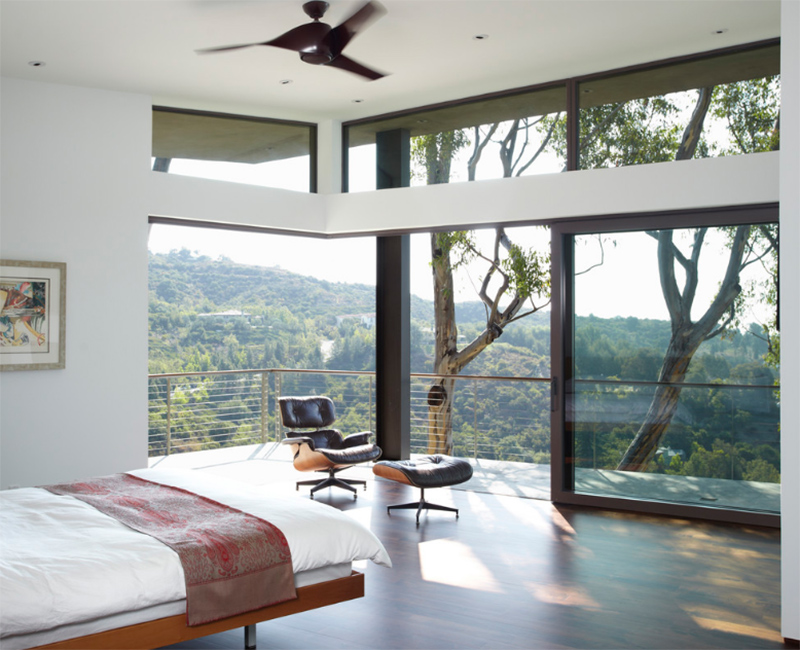
Avoid storing heavy things in the Upper floors: The Scientific Reason – Structurally it is always better if the weight of a building is on the lower floors, since it lowers the centre of gravity, thus making the building less unstable.
The ceiling height in the Upper floors should be less than in the lower floors: The Scientific Reason – For a building to look graceful and proportionate, the height of the lower floor should always be more than that of the upper floor. Otherwise, the building will look a bit unstable as though it will topple.
This post was about the Vastu guidelines for the design of Upper Floors. The Upper Floors are used for private spaces namely the Bedrooms, Balconies and the Study Room.
If you want to make the rest of the rooms of your house/apartment Vastu compliant, then go to:
If you found this post useful, all it takes is a simple click on the “pin it” “like,” “share,” “tweet,” or Google+ buttons below the post.
Related Topics:
- Vastu Shastra | Explained By An Architect
- Vastu Shastra | Principles For A House
- Vastu Shastra | Factors That Impact A House
- Vastu Guidelines | Designing A House
- Vastu Guidelines | Interiors Of A House
- Vastu Guidelines | Exteriors Of A House
- Vastu Guidelines | Selecting The Right Site
- Vastu Guidelines | Construction Of A House
- Vastu Guidelines | Rituals For A House
- Vastu Guidelines | Non-Residential Buildings
- Remedies For Vastu Defects

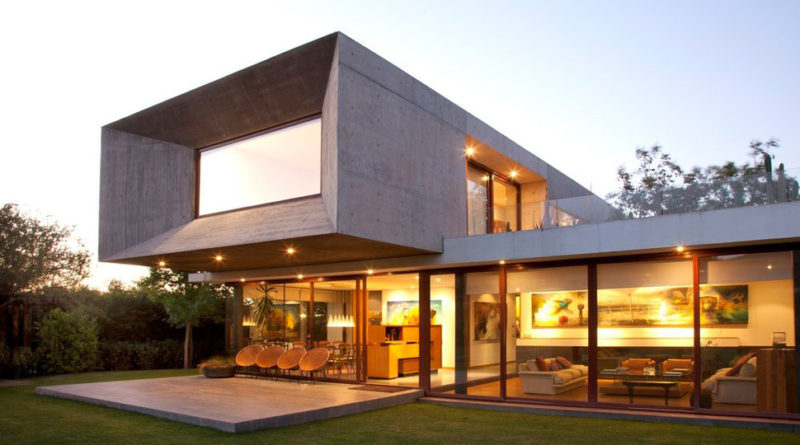
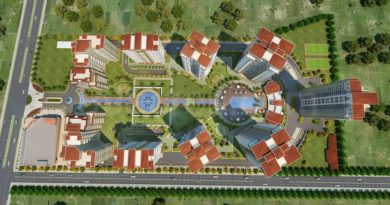

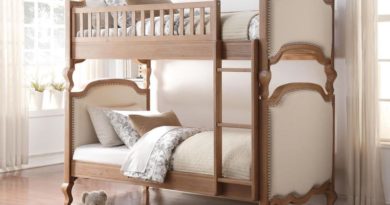
My plot is south facing and north greenbelt ground floor constructed now I want to build a mastered room on first floor which directions should be construct.
Hi Umesh,
As per vastu guidelines, the best position is SW. But you could decide based on your convenience, anywhere in the South, West, NW, North or East. But avoid the NE corner.
Admin
I am building a new house.My plot is west facing plot(with 18 ft front).
i managed to construct a home such that my entrance door is in north 4th and 5th padas(of first floor) ground floor is open) and entrance of plot is in 3-4-5-6 padas of west side.
As per plan my living room comes in SW corner of house (you can consider it in west as it covers 90% of south(from 3rd pada to 9th pada).
i am planning to build double story height living room. Master bedroom will be on SW corner of 3rd floor)
my question is can i build double story height living room in sw corner ? i read somewhere in past that its a corner of rahu so donot build double story
Those landlords who live on the ground floor and have rented out the upper floor to a tenant, can have a staircase right at the main entrance.? please let me know
Sir/Madam,
We are planning to construct first floor on a ground floor house. The hall on the first floor will require a beam to be made on the ground floor ceiling to support first floor hall structure. Is it okay to have this beam and partition wall to help us create two bedrooms on first floor.
Also can we have kitchen service area facing east?
can kitchen be made in 1st floor of a duplex house, or ground floor is preferred
Namaste, sir.Ours is east facing plot. we have constructed
Duplex house with two bedrooms, in the ground floor and two bedrooms in upstairs since we have 2 daughters. Please guide us about the bedroom in which we should sleep. I will thank you so much in this regard..
Sir we have 40*50 site with east and south roads, we are planning to build 3-4 shops in ground floor and house in first floor, is that ok sir?
Hello Sir,
What should be placed in the south east corner of upper floor of a duplex house ? Is bed room suitable?
Can we construct bathroom on first floor over kitchen on ground ??
My plot size is 45 /60 east facing . We want to construct clinic in ground floor and residence at first floor . What shoul be direction of main gate and stairs and what about entrance at first floor house. Please give your valuable advise.
Sir, I am going to construct second floor of my west facing house. What should be height of ceiling of second floor. First ceiling is 10′. I have balcony at west side due to road. I am planning to extend roof in four side by beam. Please advice as per bastu. Urgent and quick. Work is going on.
Sir we have west face house, can we take bathroom on the first floor right upward the main door of the house please suggest
Sir,
My house is east facing three floor. Entrance on the ground floor is from middle east. NE and SE are used for shop for rent. Middle portion is almost empty. NW is Master bedroom. Ground floor is given on rent. Stairs are in SW corner on south wall. In first floor my family is living. SE-kitchen, Middle East-small living room for guest or store, NE-Old aged mother, NW- Couple, middle West- toilet (towards north) and bathroom (towards south). Is this ok as per vastu.
I also want to construct a 3rd floor for 1 room flat for my brother who will soon get marry. Please help
Sir,
We have a plan of constructing a duplex on a east facing plot. Entrance in the east, water sumo and car park NE, kitchen SE, bedroom SW, internal staircase – two steps starting from east to west then turning towards north then to south. Lobby in the center with a bedroom in SW again. We have a plan approval for the third room in the NE as a study with attached rest room in the NW..with the staircase at the back. The east and SE portion is the large open balcony area as sitout. If we want to skip the construction of the NE room. Can we have it open with few small plants in NE corner for a swing or so with that portion covered with roof. East and SE balcony will be in open. PL suggest.
Sir, maine duplex ghar banaya hai , ground floor me SE me kitchen ,SW me mastar br NE me hall NW me lat /bath room hai ,1st floor me SE ,SW,NE,SW me bed room hai mai ye janana chahata hu ki mere 2 marred baccho ko kaounsa bed room de
Hello sir,
I am going to buy house which has two toilets one in NE corner which I am going to totally remove and second one in first floor SE corner but it doesn’t cover all of ground floor SE corner.
Need your help
Thank you
Hello Sir,
I am planning to buy duplex type of flat. Some of the details of the flat are as below –
1. Main door – South west
2. On ground floor – Kitchen – North West, One room North East, Toilet on North side & Hall
3. Upper floor – One room – North West, Second room – North East, Third room – South East and hall. Toilet on north side
Please suggest the positions for bedroom, study room, office room, guest room.
Thanks in advance…
Regards,
Santosh
I have started construction of my house. It is 300 square feet north facing plot. Main gate in NE, Master bedroom in SW, children room in north west. Toilet in west, guest room in East, kitchen in South East. Stairs in north west corner. First floor is less constructed having balcony in north. One room in north west same above the ground room. Kitchen is in north facing.SW and East area open, middle area built having hall and another small room. Upper floor is built for rent purpose only. Is it ok to live pls suggest sir
Sir
We have duplex in which staircase isfrom ground floor to first floor is in North East and one bed room in North East with attached toilet in North east is it against vastu norms if yes please suggest remedy and bless.
Hello,
We planned to build a house with GF and FF. Below are the floor plan.
GF – SE – Kitchen. In FF – SW – Master bedroom
SE – Bedroom for parents
NE- CHILD ROOM.
Please let me know if the plan looks ok. I have doubt that whether parents bedroom should be in SE or NE
Thank you,
Venkat
Sir I want to alter my first floor. I have kitchen in SE master bedroom in South west, children room in North West. North East is empty with sump. Outside stairr case in North west. Can I construct internal stircase 7 feet away from kitchen SE towards North side to reach Master bed rom in the second floor to be constructed. Playback advise.
I have a duplex house in which 1st floor SE is kitchen,2nd floor SE Bathroom (with toilet seat in extreme SE).Is It okay.
Hi sir.
I wanted to buy new flat at 10 thfloor or 13th floor of 17 the floor building which main door faces west facing and kitchen on North West area and master bedroom at North East facing guest bedroom at south east facing.
Please let me know if this ideal for my family.
Thanks.
My wife and myself stay in the south west corner bed room in the ground floor and my son stays in the south west corner bed room in the first floor. Is this ok?
My mother in law stays in the first floor and my brother in law stays in ground floor of a two story house. Is this ok? Do their bed rooms be in south west corner only?
Can a brother live in ground floor and younger sister live in First floor?
I have constructed a house entrance towards east direction.Now I want to construct a room with attached bath towards the south east direction.Is it will be according to vastusashtra.
We are planning for G+2 floors. Ground floor is for parking and in 1 first floor, planning to have Kitchen in SE, pooja in NE, Living in NW and one bedroom in SW
On 2nd floor, balcony in NW, Master bedroom in SW, and Kids bedroom in NE. For kids bedroom on 1st floor has toilet in SE corner. Is it OK? especially the toilet in SE corner on 2nd floor is OK?
Sir we have three floor building we stay in first floor, we use ground floor for office purpose, we are elder in family we stay with our younger brother family, we want to divide now, in which floor we should stay
Hi,
It all depends on your convenience. But usuall the elder stays on the upper floor.
Admin
My plot Size is 40 by 60 being in North East . I already have on the first floor two bedrooms with common bathroom in the rear. Now I want to construct one kitchen and one room on the front on the first floor on the side of gate . please guide what is ideal as per Vastu.
Hi,
place the kitchen in the NW or SE corner.
Admin
Sir I want to a balcony in first floor at east and north site can I do this.my house is completed but I want a balcony.but a man said if I extend this site the problem create pls help me.
Hi,
It will be ideal to have a balcony in the NE but it is preferable that you do not extend one as it will block the light to the lower floor.
Admin
I have started construction of my house. In ground floor two bedrooms one drawing and galary. Bedrooms are in SW and NW with attach toilets. Drawing room in North. Pooja room in NW. Kitchen in SE. Stairs in west. First floor having three rooms. One in NW exactly above to GF room one is above drawing room in gf. One in sw. One common toilet bath in South as joint to the room and above to room at gf. Is it ok.
Hi,
It is okay.
Admin
hi mam.
i am planning to make two story house.
i am from north.weather is hot ,so i cant stay in ground floor and upper floor for rent,but you have mentioned that lower floor should give in rent,what should i do if i want to stay in ground floor,and my plot is south facing,
Hi,
Nothing wrong in staying in the ground floor if that suits you better.
Admin
I would like to first appreciate your effort to help and advice through this site.
I am having a 1st floor house at present in my own land. Top entrance is from west to east. Entrance to staircase is from east to west in ground floor.I have been advised to use the below entrance as my main entrance. Please advise if this is correct. If, yes, please inform criteria to convert it to main entrance.
Hi,
Than you for the appreciation. you have been advised right. This is because the lower entrance is an east facing one. Close the staircase and have a big main door in the ground level.
Admin
Sir can we construct staircase over the roof of a temple in ground floor
Hi,
It is not ideal. But if the staircase is not visible from the pooja and you have no other place for it, you can go ahead.
Admin
The house is a duplex model . through your guidance I came to know that nothing heavy should be kept in the North East corner . does this apply to the ground and first floor or only for ground floor only ? Please advice .
Hi,
as per vastu, the NE should be lighter and lower in height (meaning with lot of windows and a lower roof so as to allow the light to the rest of the house. so it applies to both floors.
Admin
We are three brothers living with mother. We have two bedroom in ground floor and three bedroom in first floor. Kindly let us know the allocation of bedrooms for my mother and three sons
Hi,
ideally your mother should use the lower floor bedroom. the rest you brothers should decide amonst yourselves.
Admin
Hi,
I have a bathroom in the north east(More east than north east) of my room which can’t be broken. There is also a balcony on the north. I also have 2 doors in the south(Room door and connecting door), 1 east (Connecting door), 1 north east(Bathroom door) and 1 north (Balcony door) in my room. Can you please suggest some solutions? Cheers
Hi,
so effectively you have 4 doors to your room which is a bit too much as your furniture layout can get affected. if the connecting door is not used much, then close it off. but if it is necessary, then make sure the furniture arrangement is such that you have space to move about without bumping into anything.
Admin
Hai sir,
My duplex house has 8 wooden doors and 2 slide doors is it as per vastu
Hi,
It is okay.
Admin
Hi Sir,
My house is south facing and main gate in south east and stairs in SW , first flight of stair is from south to north and then north to south.
my first floor entry door which is open in living room in SW.
however boundary wall main gate of building is in SE after 2 feet of SE corner.
is all above is OK for problematic.
Hi,
It is all okay according to me.
Admin
Dear Sir
We have made first floor in my factory. Ground floor area is around 3000 fts. & on first floor we have made tin shade of around 2100 fts. I want to know how do we calculate south west area in upper floor. Whether we should consider whole building of ground floor or we have to consider only upper floor for calculation of south west area.
Thanks
Hi. I have 30×40 house and wanted to construct 1 room and small hall in first floor as a master bedroom. I planning to extend SW room 2 feet towards south and west and hall in NW side. Is it fine as per vaastu that extended room and position considering future plan of constructing 1 bhk in remaining place. Please help me. Thanks in advance
Hi,
If the structural aspects are all taken into consideration, then you can go ahead. but make sure that the light to the lower rooms does not get affected by the extended portion.
Admin
Sir, we have our ancestral house and is old but well maintained. House is 2 storied and we have entrances on south east d north west. I have to build a bedroom as I am newly married the only space I have is the north side of the house so the bed room will be on north east (on the first floor). Please advice.
Hi,
A NE master bedroom is not ideal.
Admin
Sir
I my Family we decided to divide house of four floors, how can we divided the 4 store building. who should take share on top middle and bottom floors .3 in my family members are Father Mother and me
Hi,
It all depends on your requirement. preferably keep the lower floor for elderly people.
Admin
Hi Sir,
My house is south facing i am planning to build my bedroom at second floor on south west corner with attached toilet and toilet at the front side i mean above to the my House main boundary gate as my house boundary main gate also in south west.
is it okay ?
Hi,
It is okay provided it is structurally designed and does not cut off the light to the lower floors.
Admin
Sir,
we are planning to construct home. in ground floor SE -Kitchen, SW-mbed, middle of west portion -STAIR CASE, NW- aged Mom, NE-living, Centre portion courtyard..In first floor above kitchen SE-Guest Room, NE-Kids room(BOYS),EAST middle portion balcony SW and NW are open terrace .SO can you advise me as per Kerala vasthu shastra this plan is ok or required any changes?
Hi,
It seems okay.
Admin
Sir we want to buy a house facing east but in south facing plot. it has 2 doors one on east side.another middle of the south but facing east .Because they made southwest corner living area.south east kitchen is there.main compound entrance is south of south east. 4 Sides set back is perfect.same in first floor.if we make first floor hall as master bedroom by making internal staircase connecting both floors ok?
Hi,
If it has ample openings on the East side , then it is okay. You can make the first floor hall a bedroom. only make sure that the staircase does not eat too much space.
Admin
Sir, I have a few of queries regarding with vastu to be solved.
1. Is it essential in having knowing shapes( like rectangle or square) for the the house?
2. When considering two story building (upper plan area is half portion out of ground plan aligned to north side ), which point does take as the center point to ascertain directions in order to place components like BR?
3. Are there any possible rectifications to overcome or mitigate negative effects if Master BR is located either East or South-East of the upper floor?
Hi,
rectangular and square shapes are most suitable for designing. But another shape is okay provided a good designer creates a spacious plan. do not take the upper floor separately. look at the whole house in deciding the centre. It is okay to have the bedroom in the SE. You can place the bed in the SW part if it is being used as a master bedroom.
Admin
Sir , I have 1 son ,which floor of flat is suitable to buy.
Hi Atul,
Avoid a ground floor flat. Go for any other floor depending on your instinct.
Admin
Sir
I have a plot of 2400 sqft. in Shimla which is West facing. As per Town and Country Planning Norms the staircase must be in the middle of the house. So I asked an Architect to design house map. The Architect designed the map of buildup area of 1400 sqft and taken the staircase in middle of the house. In each floor there are two sets of 2BHK each. One set face North where as another faces South. Pl. guide me how I should construct bed rooms, kitchen,toilets etc.
Thanks with regards.
Tilak Thakur
H.P. Shimla
Hi Tilak,
Refer to my posts on Vastu Guidelines For Designing A House and Vastu Guidelines For a Positive Home.
Admin
Dear sir,
My younger brother is doing business in Ground floor and living in First floor. Whereas I being Elder occupied Second and 3rd floors. Now My brother wanted to construct pent house on 3rd floor. I was told that younger should not be in Top floor. Please tell me what is correct.
Hi KVM Jaya Rao,
Vastu suggests that the person on the upper floor will always have a dominant advantage since he can oversee everything from above. So obviously, the older persons prefer that advantage. So in this case, instead of referring to Vastu, decide on something amicably so that both parties are happy.
Admin
Hi sir, we are building a double story house at the moment. Is it ok if above our main door enterance is a toilet locate at the second floor. Kindly advice. Thank you
Hi Leela,
It is okay but make sure the toilet drainage pipes are not visible above the main door.
Admin
Can you give details for a duplex apartment/flat.
Hi Pavan,
In one of my future posts, I will do that.
Admin
Sir,we have a North facing duplex house with
Northeast entrance
East zoning and
Southeast kitchen
Southwestwards bedroom
Firstfloor southwest master bedroom
South east kids boys bedroom for
North east study room
South east toilet
It it OK according to Vastu West staircase and pooja.
Hi Revathy,
It is all according to Vastu.
Admin
I have a very small space along with my house, it’s 13/12 feet, now my question is can I build one room in one floor like in ground floor garage, 1st floor kitchen cum dining, 2nd floor child’s room and 3rd floor bed room.please answer
Hi Dolly,
You can build all that you proposed. But just keep in mind that there should be ventilation and light to the room and the rest of the house after you build the 4 floors.
Admin
Namaste Sir,
We used to have a place where we recently given for developement. That got shared between 4 brothers and my father was second one..So they alloated my father 5th floor which was last floor..So in regard of health consequences we have taken 2nd floor in rent from our uncle (my father’s elder brother)…Can we stay in that house..My father ‘s younger one’s are staying back of mine on same floor ..(All plots are east and west facings)
Hi Pavan Kumar,
Since it is a temporary arrangement and keeping in mind the health issues, I think you should not look too much into the Vastu angle.
Admin
Hi, we are of four brothers and we constructed a 4 flats with the same square feet, its two floors apartment type , each floor with two houses. Please suggest how the brothers has to split the houses and who should stay in upper and lower …if its elder to stay on top , can it be 1 and 3 brother on upstairs and 2 and 4 on first floor , like 1 on top and under him 2nd brother and 3 on top and 4 th on downstairs , is it ok as well?
Hi Senthil,
I am not aware of vastu guidelines regarding division of property. It should be decided amicably based on your personal prefernces.
Admin
Hello sir,
My husband is only son for my mother-In-law. Can my MlL stay in ground floor and we stay in 1st floor as per vasthu?
Hi Suneetha,
It has nothing to do with Vastu. It is a matter of personal choice.
Admin
Dear Sir,
I am the youngest of the 3 brothers. We have a 3 story building and I am living with my family in the ground floor. My parents live in the 1st floor and 2nd floor we gave for rent.
Now my second brother is returning from Indian Air Force. Now my parents are planning to shift to the ground floor and move my elder brother (2nd) to the 1st floor and move me to the 2nd floor (Top most).
Kindly suggest if that is correct or its going to affect us in any way.
Hi Hari Kumar N,
It should be okay. The main disadvantage with a upper most floor is that it will get hot during summers as there is no building above.
Admin
My house ground floor face is South. but first floor face is east.
Is there any affect my health?
Please advise me
Hi Neelanarayanan,
There will be no effect on your health, as long as mentally, you do not worry about such things.
Admin
Hello Sir / Madam, Need your suggestion. My husband and I are planning to move into my dad’s house. He will stay in the ground floor. We plan to build one room & bathroom for us on terrace and the space available is NE or North. Is it advisable.
Hi Ash,
Not ideal but if there is no other option go ahead. But do not keep the toilet in the NE corner. In the bedroom, keep the bed in the SW corner.
Admin
Sir r house is east facing with 40*15. Presently We have hall and kitchen on ground floor with NW directn. Im planing to hve kitchen on 1st floor on SE .. staircase from hall goes to 1st floor kitchen. Is it possible as per vastu.. So that ground floor we hve master bed room on SW and one on 1 st floor master bed room..
Hi Sandeep,
The staircase should land in a hall or living room and not in the kitchen. Other spaces that you have planned are okay.
Admin
Hi,
We are young married couple who recently had a baby and we are planning to build double storey house on plot having north-east facing entrance. Most of the plans which are affordable to me have master bedroom in the front(on first floor) i.e. in north-east. Could you please advise if it is major vaastu dosh or it can be rectified with remedy. Also I read somewhere that there should not be any cut in north east direction, what affect it generally has could you please explain that as well.
Thanks,
Aarti
Hi Aarti,
If you can afford to build a double storey house, it is advisable you hire an architect and avoid a Master bedroom in the Ne corner.
Admin
good afternoon brother, we have east road facing plot of 150feetx300 ft. it is 7 feet lower than main road. .we leave 15 feet road on north side for future development on front and back. we plan for three brother in ceter portion of plot measuring 45feet x80 feet plot for each one . building size is of 32 feet x 42 feet.
as the site is lower than main road. it is better to construct hollow plint of 10 feet height and than ground foor. or with solid plinth is better pls guide.
kamlesh
Hi Kamlesh,
Better to construct solid plinth.
Admin
Gud afternoon,
I am in a lookout for a flat, but to my surprise, all the flats that i have seen and liked, i have found that there are bedrooms located in the north east, south west and north west. I have my parents, me my wife and two girl kids who stay in hostels. My question is who should stay where??
Hi Ravi,
If you consider yourself the master of the house, then take the SW bedroom for yourself. Give the NW bedroom to your parents and the NE bedroom to your daughters.
Admin
I have a duplex house. We want to stay in the first floor and we would want our parents to stay in the ground floor.
Could you please tell us if that is Ok as per vasthu?
Somewhere i heard that the children should not stay above the parents floor. Is that true?
Thanks,
Kiran
Hi Kiran,
For practical purposes it is always better that the aged parents live on the ground floor. Therefore it is okay according to vastu.
Admin
Dear Sir,
We are constructing a house with 2 duplexes one each for me & my elder brother. Can you please suggest who should stay on the Ground floor, me or my elder brother ?
Please advise.
Hi Naresh,
They say that the master should stay on the upper floor. So you both decide who that will be!!!
Admin
I am attaching my ground floor construction map.I am going to construct first floor.plz give some suggestions for it
Thanks
Hi Jayant,
Consult an architect who lives near your site.
Admin
Sir
Really u websit is very informatic u had provided each every details about vastu thanks for it.
My question is planning for construct 4bhk in 1200sqft north facing,
Ground floor kitchen in southeast , guest room in southwest and toilet in first floor what should come above the kitchen? According to vastu master bedroom should be in southwest were to construct the attached toilet to masterbed room pls tell me.
Hi Ramya,
Keep the master bed in the SW corner and you could put the toilet in the South between the SE and the SW corners.
Admin
Hi ,
Can we have a duplex built on top of an existing ground floor.Should ground floor Aayadi be considered as per vaastu while building the duplex on first floor.
I am also a bit concerned as the roof height of Duplex as it would be 14 ft vs the ground floor roof height of 9 feet.Would this be a problem.Kindly suggest.
Best Regards,
Sridhar
Hi Sridhar,
You can build a duplex on top of the ground floor. You do not have to worry about it’s combined height because you have to consider each of the floors as separate.
Admin
we are planning to construct a bedroom above kitchen of ground floor is it okay….and which direction is good for attach bathroom in southwest master bedroom….and we have some open space in the east side can we fully construct it into a room..as we have having west facing house with north west entrance….thanks in advance..!!
Hi Vasudev,
You can do that. Put the toilet in the NW or SE corners of the room. You can extend the house to the East but make sure the light to the existing house is not affected by this extension.
Admin
Sir,
We constructed 2 small houses in ground floor. I am interested to construct big house for own purpose next to it. Can we merge upper floors to our newly construced buliding .
Hi Usha,
You can, provided that there is enough ventilation and light to all the houses, the ground floor ones and your own house and provided the structure can support it.
Admin
Sir ground floor height is 10 feet and first floor height is 9.2 inch is it OK or not.
Hi Navneet,
It is okay as your ground floor height is higher than the first floor height.
Admin
For a duplex house , Can a toilet be situated in the southeast corner in the 1st floor the kitchen is situated in the ground floor below.
pls guide us … thanks
Hi Kamal,
A toilet above the kitchen is not recommended only because there is the risk of leak in the piping and sewage lines. But in today’s constructions, the chance of leak is almost nil. So you can consider it.
Admin
Sir, as per my husband name, Venkata Krishna, North facing is not suitable and thus, we are constructing a west facing house. Now we are planning to construct the first floor with two portions for rental purpose. North facing is more comfortable for one of the portions. Will the facing of the rental portion affect us?
Hi Madhuri,
If some ‘vastu pundit’ told you that a North facing entrance is bad for you because of yourr husband’s name, then please consult him for your next query. In my opinion, North facing is more ideal than West.
Admin
Sir we are having bed room in south east corner in first floor .is it okay
Hi Harish,
Yes it is okay.
Admin
Sir,
We r two brothers.we r living in same house. my home is two storey building. how can we live in our home?
Hi Raghu,
If the joint family scenario is not for you, then split the house into two separate houses, one on each floor with an external staircase. The building is already there for you, you just need to make some internal changes.
admin
Hi, we are living in a building of 2 floors
Ground floor was on rent so can we give rent to bank?
And can we live on 2nd floor.
Hi Luky,
Yes, it is preferable to stay in the upper floor and give the ground floor for rent.
Admin
Sir,
Our house faces North and it has 2 floors. NE ROOM IN GROUND FLOOR IS A LIVING ROOM and sw room in ground floor is double floor open family room. We have 4 bedrooms in first floor. Master in ne, 1 bedroom in s, 1 in nw, and 1 in sw. I have 2 questions. 1. Is sw double FL family room is good in ground floor? 2. Is master bedroom in first floor in ne direction good?
Please advise.
Thanks,
Vidhya
Hi Vidhya,
The double height family room is okay. But it will be better if you use some other bedroom as the master bedroom, because if you go through the net (which you obviously have already done), then you will be quite concerned about the master bed in the NE.
Admin
Sir,
We r constructing duplex house and in the Upper floor we will be having a room in SE corner directon Is this okay according to vastu?
Hi Hari,
I do not see what the problem is……….
Admin
I have master bedroom in upper floor in NE direction. Is it ok.
Also my NE corner wall in the front is cutout for 1 feet as design in the front of the house. It is a North facing house. Please advise
Hi Vidhya,
According to vastu the NE corner is not suitable for a master bedroom. So use some other bedroom as the master bedroom, if you are affected by what you have heard.
Admin
Sir, we are constructing one duplex house facing north side. We have satisfied all the guidelines of vaastu in ground floor. Main door is north side. Bed room in SW corner. Kitchen in ES corner facing East side. Two toilets one is exactly in NS corner and another one is same corner in Bef room. For first floor Entrance is west facing. My doubts is for first floor master bed room is in SW corner and attached toilets is ES. Is it ok sir?
Hi R Bala,
All that you have described are okay.
Admin
sir,
we have staircase at north-west corner for duplex house. ie open area. is it ok as per vastu.
please guide.
thanks.
Hi Govind,
I did not understand what you meant by open area. Is the staircasde within the house or outside? But either way, a staircase in the NW is fine.
Admin
i have bought a commercial plot having roads on east & west. I plan to have commercial use for Basement plus Ground floor plus 1st floor. And have residence on 2nd & 3rd floor for myself. Plot is 3600 sqft. South East side has an extension of about 12ft compared to south west side. Someone suggested me to skip basement part if i have ti have residence on top floor plus have a square compound wall. That means not use the extended part. Please advice.
Hi Manminder,
It is better to have a square or rectangular plan as it is stronger structurally. You can use the SE extension for landscape or some other purpose separately.
Admin
Sir,
we have bathroom on first floor and toilet on North side.
is it ok to do Pooja at ground floor under the toilet which is coming in NE direction.
if not we have space in NW direction ground floor which is not under bathroom , can we have Pooja at NW direction.
please guide us
Thanks,
Rajani
Hi Rajani,
Honestly it does not matter, as the toilet is on another floor. But since you are conscious of it and have a doubt, it is better to avoid it and use the NW corner.
Admin
Sir, We have onestoreyed house with external staircase to the terrace on the northeast side of the house. we are building upstairs. Can we convert external staircase to internal staircase by enclosing the staircase in a staircase room whose entry will be from closed varendha? Heard north east staircase is not auspicious . Is that so?please note that one wall of staircase room will be compound wall.
my bed in southwest bedroom is facing the bathroom door in north west.[ bed and bathroom door are opposite to each other] is this fine?
Hi Charly,
Frankly do you have any other choice? No. So do what is practically possible. The only thing you can ensure is lot of light and ventilation from the NE.
Admin
Hi,
I am looking at purchasing a duplex house. The Ground floor is good as per vastu, it matches all the suggestions over the web related to Vastu. On the first floor, we have rooms in SW, NW, NE and a large terrace in SE corner. Below terrace is Kitchen on the GF. Below NE room is Car Parking. Is this fine?
Hi Venkat,
Yes it is okay. However, place some tall plants in the terrace towards the South to reduce the heat to the rest of the house.
Admin
Planning new house. Our master bedroom is in sw on ground floor, if having toilets is inappropriate in sw corner, how can we give attached toilet bath to this bedroom? Also if we have two bedrooms on top floor at sw west and sw south, can we give them attached toilet bath each from sw corner?
thanks.
Hi Rohan,
Vastu is a practical science and so you are given liberty to make some rearrangements in your plan so that it is practical and efficient. So, if in your bedroom obvious position for attached bat is in the SW corner, go ahead and place it there.
Admin
Sir, in my house the ceiling height of the upper floor is more than the ceiling height of the ground floor?
Does this have any adverse effects according to vaastu?
Hi Manoj,
It will not affect you adversely. The only reason vastu recommends the ground floor to be higher than the upper floor is because it looks more aesthetic if the base floor is higher than the upper floor.
Admin
I have constructed a single bed room independent house plot facing east side leaving 10 feet open in east side and 5feet in west side. Now I want to construct a small portion in the upper. which side either east side(front) or west (back) side of my house I cant construct.
Hi Sivanpatham,
Construct towards the west side (back) of the house.
Admin
sir our house slopes from south to North. Recently we had to attach a room from an adjoining house(which we give on rent)to our house.That room is on a lower level as the rental house was renovated separately.
Would that be bad??Please tell me quickly if possible
Hi Suman,
How much lower is the room? If it is very much lower, it may be inconvenient to go down many steps into the room. If it is just a step or two, then it is okay.
Admin
Sir, In my north facing site i have climbing steps to first floor in north west side and i plan to construct house in first and second floor keeping the ground floor for parking etc. From north facing main door i have to come to west to take steps to come down. Sir please advice this walking to west and come down and go to east whether ok as per vaastu. Kind regards
Hi Laxminarayana,
The main door facing North and stairs in the NW are all as per vastu. Why do you want to worry about walking west or east? Forget it.
Admin
Sir, I have a west facing plot and have already started construction for a duplex house.In the plan of first floor the balcony lies towards west and there is a toilet in north. Is it advisable or not?
Hi Kaustuva,
A west facing balcony will be hot to sit in the afternoons but will be fine in the mornings. Toilet in the north is okay.
Admin
top of the main door which is facing east direction top of which 4th bathroom is there on 2nd floor is that ok to have.
Hi Kaveri.
It is okay. You must not bother too much about what is in the upper floors.
Admin
can i purchase a flat of 1st. floor, under the open garage.
Hi Shankar,
There will be issues such as exhaust fumes rising up to your windows, sound of cars and people movement sounds. But if you get it at a bargain, you can take a call.
Admin
I had question on using T-type stairs inside the house starting from west going up to east and then T-off to north & south.
House is east facing, 55’W & 39’Deep. If I assume NE corner as (0′(Deep),0′(wide)) the right hand starting point (going up) is located at (12’D, 32’W) in the drawing and right hand corner of the landing is located at (7’D, 32’W) and then stairs go in north & south directions. The right hand corner at the top in south is (7’W, 37’D) and in north it is (3’D, 20’W). The stairs are 4’ wide.
Hi Jatindr,
I honestly cannot understand your query. Can you simplify it?
Admin
I have purchased an apartment which is west facing of south face building and is on 3rd floor, kitchen is located on south east corner and maser bedroom at north east with attached bath on west side of room and another bedroom is on east between kitchen and master bedroom, common bath is on west-north side, please advise if it is good to live.
Hi Choudhary,
Now that you have purchased it why do you have doubts. It is fine according to me, though in Vastu master bed is not preferred in the North-East.
Admin
ground floor of our house is on rent.First and second floor(duplex) where we are staying.Our kitchen is in the SE corner of first floor,while on our second floor SE has two toilets (back to back).Is it ok? Where should be the place of worship -first or second floor ?
Hi Meenakshi,
Having toilets above the kitchen is okay as the layout in a duplex cannot be tailored to be perfect vastu-wise. As for the pooja space, better to have it in the floor where the whole family tends to congregate and where it is practical space wise.
Admin
We are four generations living together. My grandfather, my father, and my 2 KIDS (age 9 & 5). I would like to receive advise which bedrooms should be allotted to whom. We have six bedrooms. Two on the ground floor ( 1 in SW, 1 W ) + four on the first floor (1 SW, 1 W, 1E, 1N).
Hi Samir,
Ideally let the ground floor bedrooms be for your grandfather and father as climbing stairs may be a problem for them. Give the SW bedroom to your dan=d and the W one to your grandfather. Hopefully both rooms have lot of light as elderly people need lot of sunlight. You and your kids can be on the upper floor. You take the SW one, and let the kids have the N and E bedrooms. Keep the W one for guests.
Admin
my upper part is in rent so what i do according to vastu?
Hi Nalini,
Nothing to do.
Admin