SCIENTIFIC VASTU | VERANDAH | An Architect Explains
A verandah is a roofed, open, pillared gallery built in front of the House that leads into the House. It is often partly enclosed by a railing and frequently extends across the front and sides of the building. It is the space that one enters after entering through the Main Gate.
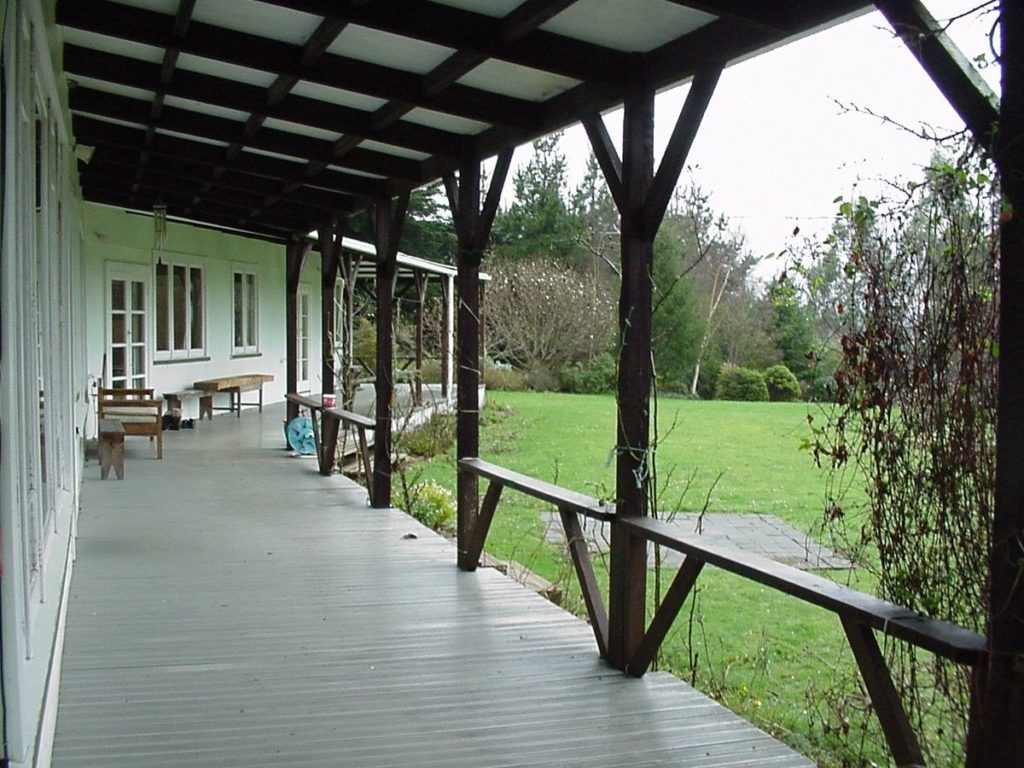
Listed here are some Vastu Guidelines for the design of a Verandah. Since Vastu is a science, every guideline is based on logic and scientific reasoning. As an Architect, I have attempted to explain these guidelines rationally and scientifically, under the following headings, so that you can decide what you want to follow and what you don’t instead of looking at Vastu Shastra as a superstition.
What is the best position for a Verandah according to Vastu?
What are the Vastu guidelines for a Verandah?
What should be avoided in a Verandah according to Vastu?
WHAT IS THE BEST POSITION FOR A VERANDAH ACCORDING TO VASTU?
Verandah should be in the North or East part of the House: The Scientific Reason – A Verandah is a good place to sit out and relax. And while sitting, it is useful to get exposed to the Sun’s rays as they aid in the synthesis of Vitamin D and improve the general well-being of a person. The ideal position for this would be in the North, where there is constant sunlight and the East where there is morning Sunlight.
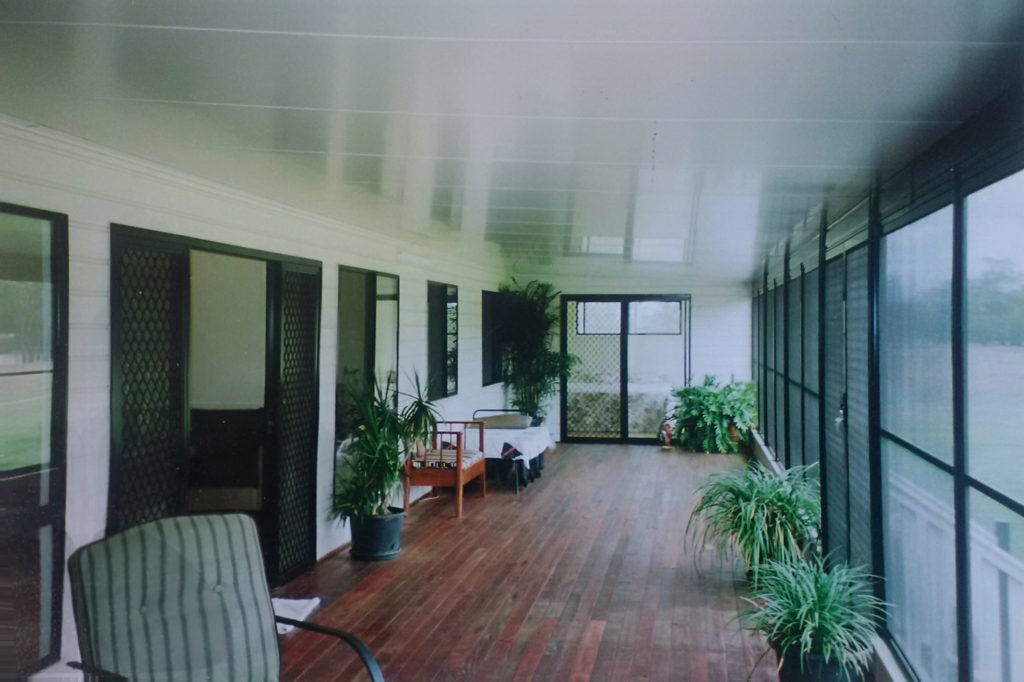
The Verandah should not be to the South or the West sides of the main building. The Scientific Reason – The West and South sides tend to get too heated up since the Sun is in the South and West at midday and in the afternoon.
WHAT ARE THE VASTU GUIDELINES FOR A VERANDAH?
Heavy furniture and seating should be placed in the South-West of the Verandah: The Scientific Reason – The North and East parts of the Verandah should not be obstructed by heavy furniture, so that the pleasant, morning sunlight can stream in and light up the whole place and permeate further into the house.
Small plants can be placed in the North-East of the Verandah: The Scientific Reason – Plants need sunlight to thrive and so should be placed in the North-East, where there is constant, morning sunlight. However, only short plants and small flower pots are preferred because if they grow too tall or grow up a pillar, they will obstruct the light into the Verandah.
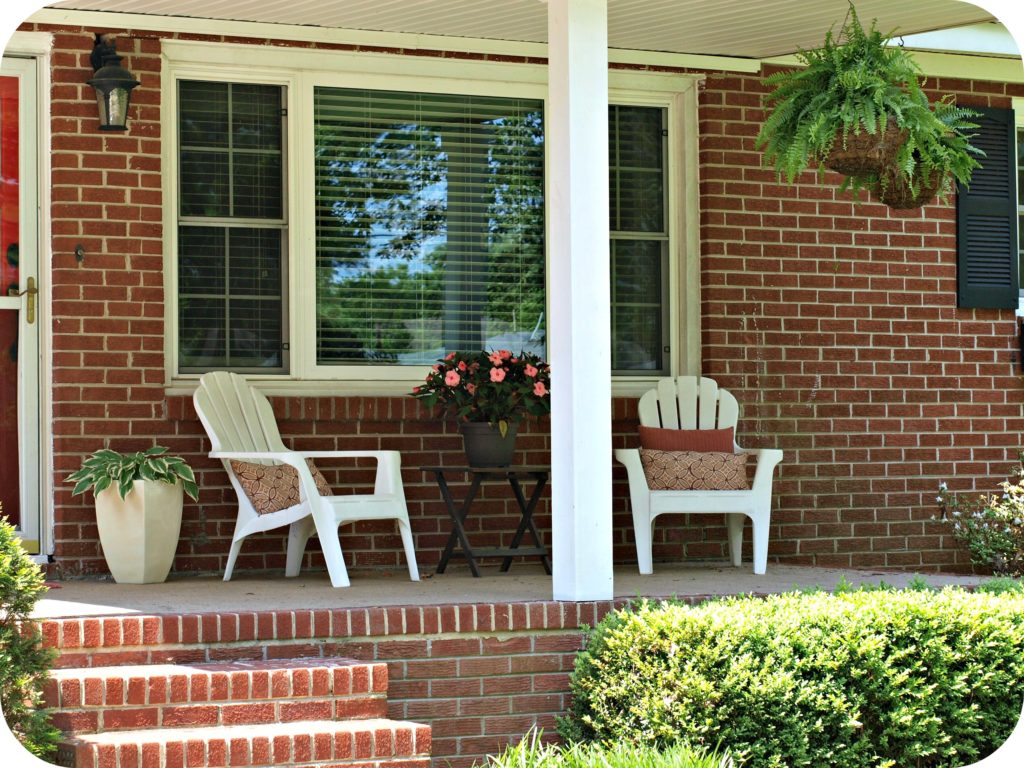
The height of the Verandah roof should be less than the roof of the main building: The Logic – A Verandah is a small space and will look proportional only if the roof is a bit lower than the rest of the building. In addition, the sunlight can directly enter the house if there are ventilators above the verandah roof.
The Swing should be in the East-West axis: The Scientific Reason – This way, the person sitting on the swing, faces either North or South and thus the sun will not hit him in the face directly.
Verandah should have maximum number of windows opening into the rest of the house: The Scientific Reason – A Verandah extends across the front of the house and so it should have maximum number of windows to allow light and air into the house.
WHAT SHOULD BE AVOIDED IN A VERANDAH?
Avoid using asbestos or tin roof for the Verandah: The Logic – Tin or asbestos roof absorbs and traps heat within a space, making it uncomfortably hot for the users.
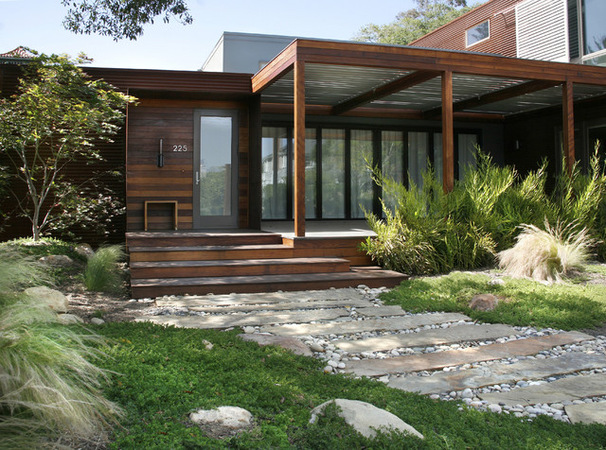
Avoid rounding or cutting the corners of the Verandah: The Logic – If the corners of the Verandah are cut or rounded, when you push back the chair to sit down, you may miscalculate and end up falling off the Verandah.
This post was about the Vastu guidelines for the design of the Entrance Verandah. The Veranda leads to the next space namely the Living Room through the Main Entrance Door. Read the Vastu guidelines for the design of these spaces here:
If you want to make the rest of the rooms of your house/apartment Vastu compliant, then go to:
If you found this post useful, all it takes is a simple click on the “pin it” “like,” “share,” “tweet,” or Google+ buttons below the post.
Related Topics:
- Vastu Shastra | Explained By An Architect
- Vastu Shastra | Principles For A House
- Vastu Shastra | Factors That Impact A House
- Vastu Guidelines | Designing A House
- Vastu Guidelines | Interiors Of A House
- Vastu Guidelines | Exteriors Of A House
- Vastu Guidelines | Selecting The Right Site
- Vastu Guidelines | Construction Of A House
- Vastu Guidelines | Rituals For A House
- Vastu Guidelines | Non-Residential Buildings
- Remedies For Vastu Defects

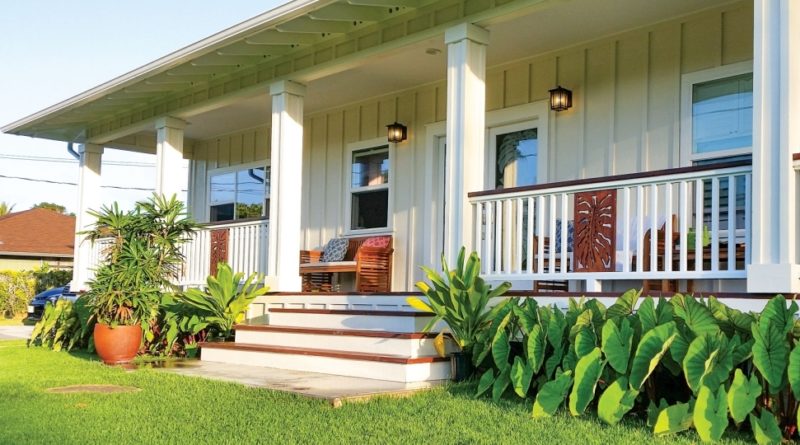
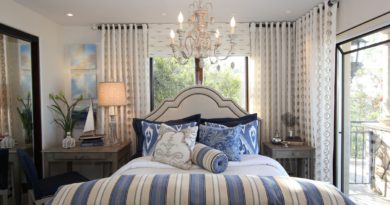
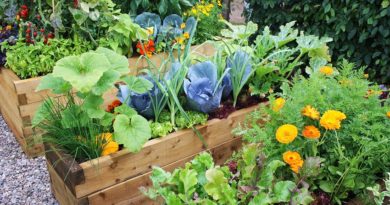
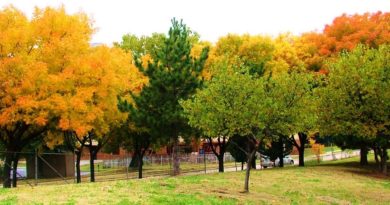
My individual house is North Facing. The front verandah has a low roof. Over time, the road level increased to a few inches below the floor level of the house. The frontage is 44*25 feet and the Main Door is 25 feet from the road. My question is, in order to prevent flood waters entering the building, is it OK to construct a wall a little above one feet height on the North and West about 5/6 feet away from the Main Door as the other two sides are already covered. The entry to the house will to climb two steps and descend two steps to access the Main Door.
We have a perfectly rectangle shaped house, with one exception of a cut in the North East. We are located in California. We stumbled upon your blog and though its a great idea to add a pergola roofed verandah to balance out the cut in NE. The cut is rectangle in shape starting from NE TO East of NE. Thanks .
Hi,
We have a question regarding the placement of balcony and veranda.The house is east facing with a small Lobby for entrance close to north east (About 4 feet from north east corner). There is a window on the north east corner.
On the north side there is a balcony but it does not extend till north east corner.Is it fine?
Thanks,
Sridhar.
Hi Sridhar,
It is all fine.
Admin
Your information is valuable thanks
Hi Dr Khichi,
Thank you for your appreciation.
Admin
hello sir / mam
i unknowlingly built a verandah in the south of my house. is there a way in which i can rectify the problem.
thankyou.
Hi Sourav Guha,
Look at it in a positive way. It can serve as a buffer zone and prevent the hot south sunrays from heating up the house.. You can have a few tall plants to further reduce the effect of the sunlight.
Admin
Hello sir.
In my house veranda is coming in north east corner of the house,is any problem according to vastu.
Hi S Singh,
It may cut off the sunlight from the NE to some extent, but make sure the windows opening from the veranda to the house, are large and kept open.
Admin
I have only one veranda in the south ,I kept my plants there some of them are 12/13 years old and became big is that bad in vastu ? What is the remedy for it?
Hi Seema,
It is good to have plants in the south as they can cut the hot sunlight to the rest of the house. But you should keep the plants prunes and looking healthy and fresh.
Admin
Sir ur expert advice towards vastu is logical and in simple language.pls continue this noble service.
Hi Amarnath,
Thank you for the appreciation. I am happy that it was useful to you.
Admin
Really very useful posting. Keep it up. Thanks.
Hi Rama Krishna Raju,
Thanks for leaving an appreciative comment.
Admin
nice article about vaastu sastharam. This guide useful for people while building anew home. Thanks for sharing this wonderful post.
Thank You Swetha for the appreciation.
Admin
Sir,
Your information is really help full. I am constructing a house and it looks to west side. Can I construct Verandah South – west corner. I don’t have any other place to construct my verandah, please provide your valuable solution.
Hi Mohan,
If you have no other position for the verandah, then place it in the South West. It will be a barrier to the heat to the house. Also, it will be nice to sit here in the mornings, but the South-west being very hot in the afternoons, it may not be very comfortable to sit in the evenings.
Admin
Your information really help us for newly construction
Of house. Keep it up .
Thankyou
nice n useful info..keep it up…
can we plant bamboo tree ( in pot )in indian house?
My house is facing West which had a full balcony couple of years back, later we constructed one room on NW side cutting one side of the balcony, now we have some health issues, one Vasthu Expert wants us to convert the SW balcony into a room and have one more Vasal Kal by remove existing Iron Grill and gate have Wooden door, I want to know if I can proceed. Thanks Deepak
Solid information. Bookmarked your blog. Thanks again.
hi…………This post was very attractive . Thanks, you have made it very easy for me to understand.
EXCELLENT…KEEP IT UP…INCLUDE SOME PLANTS WHICH ARE MUST TO PLANT ACCORDING TO VAASTU..
It does seem that everybody is into this kind of stuff lately. Don’t really understand it though, but thanks for trying to explain it. Appreciate you shedding light into this matter. Keep it up
Just wanted to say that you have a lovely blog keep up the good work !
I’m currently located in Louisville Kentucky. I live in a rented appartment and my patio is South – East facing. If it’s a sunny day I get very good amount if Sunlight. I want to ensure if it is good sigh as far as vastu shastra is concerned.
Hi Bebo,
Sunlight always makes you happy and positive and in places like Louisville, you must be valuing it even more. So obviously you know the answer to your query – good vastu is about feeling good in a space!
Admin
i accidently stumbled on your blog, and i was pleasantly surprised madam. your blog is a store house of knowledge, i admire your generous attitude. keep up the good work.