SCIENTIFIC VASTU PRINCIPLE | VASTU PURUSHA MANDALA | An Architect Explains
What is Vastu Purusha Mandala?
What are the advantages of designing a house according to Vastu Purusha Mandala?
What is the logic behind the positioning of rooms according to Vastu Purusha Mandala?
WHAT IS THE VASTU PURUSHA MANDALA?
The diagram shown above, known as Vastu Purusha Mandala, is a metaphysical square plan that illustrates how the Vastu Purusha was pinned down by Brahma and 44 Gods – face down, with his head to the North-East and his feet towards the South-West.
The diagram is divided into 9×9 = 81 parts. The positions of the 45 gods who are holding down the Vastu Purusha are shown. (32 in the external enclosures and 13 in the internal enclosures). These symbolic Gods rule various aspects of life and have certain inherent qualities. For example, there should be no weight on the central portion as it is ruled by Brahma, the supreme one. It is to be kept open in the form of a central courtyard. (This was mainly to allow proper flow of air and cross ventilation). The function of the rooms placed in each area of the house was in accordance with the nature of the deity ruling that particular area. This has been shown in the two examples given below:
THE DIAGRAM BELOW SHOWS THE IDEAL POSITIONS OF DIFFERENT ROOMS IN A SMALL HOUSE, BASED ON THE THE VASTU MANDALA GRID OF 3X3.
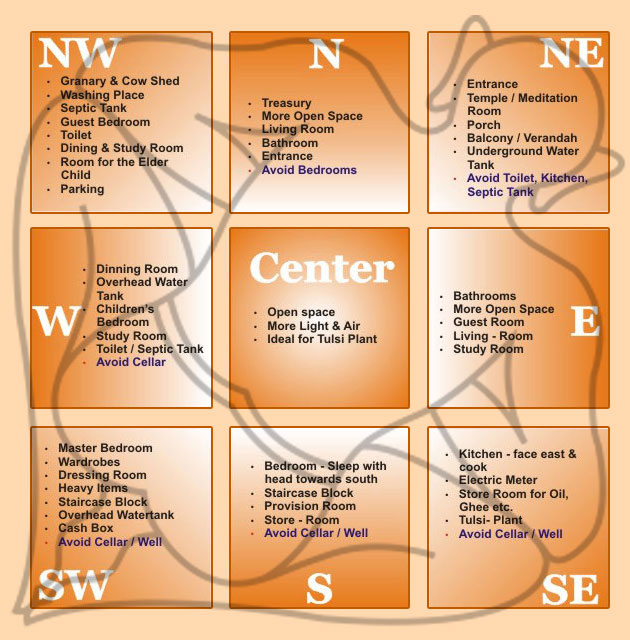
ACCORDING TO VASTU SHASTRA, WHAT ARE THE ADVANTAGES OF DESIGNING A HOUSE BASED ON THE VASTU PURUSHA MANDALA?
THE DIAGRAM BELOW SHOWS THE IDEAL POSITIONS OF DIFFERENT ROOMS IN A BIG HOUSE, BASED ON THE THE VASTU MANDALA GRID OF 5X5.
WHAT IS THE LOGIC BEHIND THE POSITIONING OF DIFFERENT ROOMS ACCORDING TO THE VASTU PURUSHA MANDALA?
The 24 hours of 1 solar day are divided into eight parts which are associated with the eight cardinal directions. In each of these eight periods, the Sun is positioned in one of the cardinal directions. So the room which is most likely to be used during that period is located in this direction. This is explained here:
Puja Room or meditation room in the North-East: The Reasoning – The period between 3am and 6am, just before sunrise is called Brahma Muhurta. At this time, the Sun is in the North-Eastern part of the house. These hours are ideal for Yoga, meditation, or study as it is very quiet and peaceful. Therefore, the North-East corner is the best position for the Puja Room or meditation room.
Bathroom, doors/windows in the East: The Reasoning – From 6am to 7.30am, the Sun is in the eastern part of the house. This is the time for bathing and preparing for the day, so East is a good location for a bathroom used for bathing purposes only. In addition, there should be lots of openings and no obstructions in the East so that the beneficial ultraviolet rays of the morning Sun will engulf the house.
Kitchen in the South-East: The Reasoning – The time between 7.30am to 9am, when the Sun is in the South-East part of the house, is the best time for preparing food to be eaten later in the day. Therefore, the kitchen can be located here as the UV rays of the Sun will keep the kitchen counter free from germs that spoil the food.
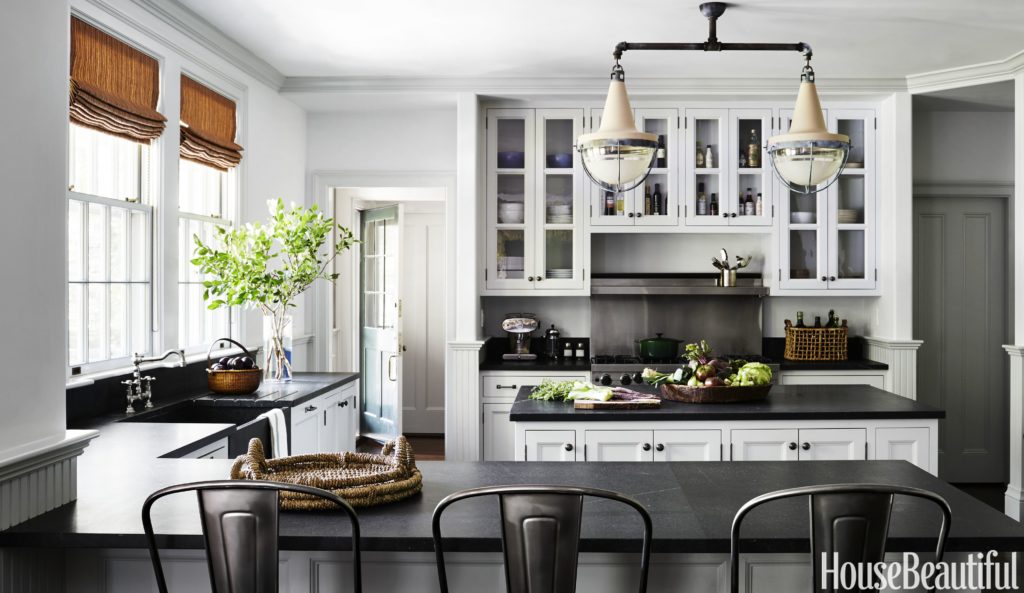
Bedroom, office, Store room in the South: The Reasoning – The period between 9am and noon is the time for work. The Sun is now in the South, and hence this is the best position for an office and a bedroom. By noon, the intensity of the heat is high and so the South is ideal for store rooms which need to be moisture proof.
Master bedroom, Wardrobes in the South-West: The Reasoning – After lunch it is time for rest, so the time between noon and 3 pm is called Vishranti, the resting period. The Sun is now in the South-West section of the house and so it is the ideal location for a Master bedroom and the wardrobes should be kept on the west wall to reduce the heat.
Children’s bedroom, study room, toilets in the West: The Reasoning – The period between 3pm and 6pm is the time for children to study. The Sun is in the West and this is the best location for a children’s bedroom or study room. Since the West gets very heated up, it is beneficial to have less used rooms like toilets which serve as buffers to the heat.
Second bedroom, dining room in the North-West: The Reasoning – The time between 6pm and 9pm, when the Sun is in the North-West part of the house, is the time for eating, relaxing and sleeping. Therefore this direction is good for another bedroom and dining room.
Safe, Living room in the North: The Reasoning – The time between midnight and 3 am, when the Sun is in the Northern section, is the time of darkness and secrecy. The North is therefore the best place to hide valuables and to keep them protected.
This post is about the ‘Vastu principle | Vastu purusha Mandala’ and the positioning of different rooms of a House according to this diagram. Read about another important “Vaastu Shastra principle | Maana – Proportions”, which explains the right proportions, ratio of height to breadth for buildings, here:
If you found this post useful, all it takes is a simple click on the “pin it” “like,” “share,” “tweet,” or Google+ buttons below the post.
Related Topics:
- Vastu Shastra | Explained By An Architect
- Vastu Shastra | Principles For A House
- Vastu Shastra | Factors That Impact A House
- Vastu Guidelines | Selecting The Right Site
- Vastu Guidelines | Designing A House
- Vastu Guidelines | Rituals For A House
- Vastu Guidelines | Construction Of A House
- Vastu Guidelines | Non-Residential Buildings
- Remedies For Vastu Defects
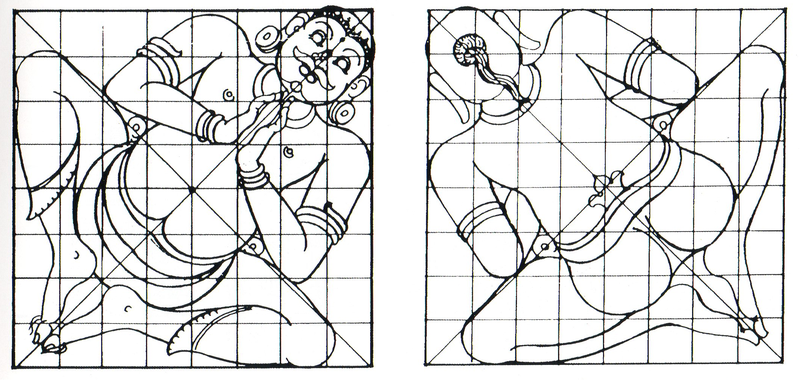
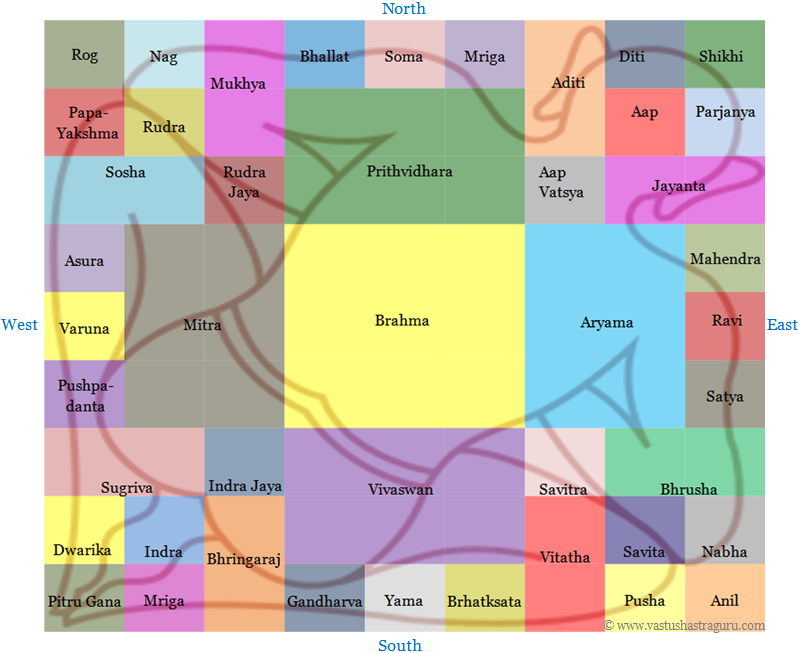

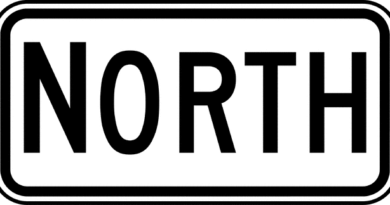
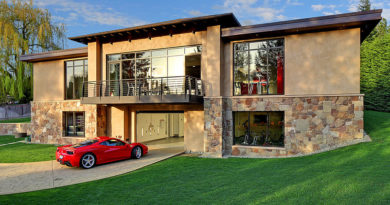
Hello Sir,
As i am a Civil Engineer , i got many clarification about Vastu Shastra and cleared many myths about it . So, these knowledge will be very useful for me. Thankyou very much.
My Plot is faced to west 290 degrees Road, I mean there is a drviation of 20 degrees in north, i want to build a house with 2 commercial spaces and an entrance with 2 bhk and a hall in this 90 sqyds plot which is already with bulidings in all three sides ,what woyld be the best plan.. Should i consider it as west facing!?
Hi,the post was really informative.
What I was looking for is to know how the image of vastu purush is superimposed on a rectangular or multidimensional land to understand and apply the rules of 81 squares or the divisions as per direction .
Can you please explain.
?
Hi, thanks for the information, but i dont undestand why you say that the Sun at the 3 am – 6pm is in the NE, if at that time it is traveling from the S (underground) to the E, then at that time the Sun is in the SE. I hope you can resolve my question. Thank you so much! 🙂
Sir,
When we talk about nine padas on each side, whether padas are marked or calculated on plot length or
on the length of the building that is planned to construct., I mean side of the house walls.?
Hi sir we r searching for a site , we have a good offer but that site is facing north west 15 degree tilt n also an old grave yard is close by around 100 Mts compound wall is seen frm e site, ps suggest
please also share Vidisha Plot Vastu.. (South East facing road vastu) plot is Width 6Mtr x 12 Mtr length (east is in corner where is North east in regular plot) … please share basic
Iam make new home plz suges to
……..n……..
. .
. .
. .
W. .e
. .
. .
. .
. .
. .
…….s……… My land detel
Does thr vastu parush mandala change in southern hemisphere,i.e head lies in south east rather than north east?
what point should we mind while purchase south facing plot
this is ok for basic norms for flat vastu, but if North East corner is missing in ready flat what is the remedy to resolve this dosha?
I have 60*40plot 40 ft to south road and plot is diagnol i:e north is tilted to 30deg to north east i want to have commercial shop at road and at back house
And at first floor 2 portions 2 house please suggest good plane according to aaya measurment
Hi Rajashaker,
You can have it the way you have in mind. But for a plan you need to meet an architect.
Admin
is there any issue if there is any Cutting in the middle part of the south side of the house Like ‘H’ shape? house facing towards North.
Hi Malavika,
Ideally the house plan should be rectangular. But if the Shape is a H, it is acceptable provided the all rooms get adequate light and ventilation in spite or because of the design.
Admin
Hello !!!
Im living in India till Setempber, there is a possibilit of a course with you around August?
thankyou
i apreciatte if you awnser in my email box!!!
Hi Eduardo,
Thank you for the interest, but I do not take up courses.
Admin
Sir,
In an east facing plot, NE corner is left for Parking/Under ground water storage. In that which is best alternative for a Pooja Room.
Hi Sooraj,
Find a small space anywhere in the house which does not come in the way (circulation space) and has enough light and ventilation. Place the idols such that you will be facing East, North or West while praying.
Admin
hello sir,
if Kitchen is in between South East and South West then where should be Kitchen Otta’s face and we should keep shegdi ideally.
Hi Dipa,
Place the stove so that you are facing east while cooking.
Admin
Very good suggestions.
Hi Santosh,
Thank you for the appreciation.
Admin
Thanks, very informative & authentic; please also do share how a big plot, square or rectangular (East facing) is to be developed with respect to (i) Main Gate, (ii) Fruits Orchard, (iii) Lawn or Lawns, (iv) Vegetable garden, (v) Bore Well or Wells , (vi) Underground Water Tank or Tanks,(vii) Septic Tanks, (viii) Generator Room, (ix)a compact with 3 Bed Rooms, 3 Baths cum Toilets, Living, Kitchen, Puja Room; (x) any other point missed,
Hi Deepak,
Thank you. Just apply the vastu purusha mandala on any site and you will get the positions for all the above mentioned.
Admin
What if the house is facing NE direction? how do we adjust like head towards south while sleeping and also all the main directions like east west north south coming in the corners.
Hi Malli,
Any room has four sides and it is possible to have your head position in East, West or South.
Admin
Thanks for the wonderful information.
I have a query that we have a east facing (main entrance) 2BHK flat on 5th floor. The kitchen otta is on the west wall and it is not possible to have the kitchen on the east. Should the stove/oven be north-west or south-west. Thanks for your response. shreepadg@gmail.com
Hi Shreepad,
Thank you for the appreciation. Keep the stove in the NW.
Admin
My house has the entrance on the south west, which says it is a bad position? So what is the solution or remedy for the south west entrance? Do i have to change the location of the entrance? If so how can i measure the location of the pada, if it is a semi-detach house? As on the east side there is another house? Suggest me pls. Can i extend on the west side as it is a open area to pass the car to park in the garage? If i extend the west side, do i have to take the measure for that extended part as well to measure the pada? Your suggestion will help me alot.
Thank you.
Hi Buddha,
Why do you want to make so many changes to your house just because it is said that the SW entrance is not ideal? It does not mean it is bad. By making changes, you will alter the existing plan which may affect the circulation. So unless you feel uncomfortable with the SW door, do not make changes.
If you decide to make changes, then shift the main door in such a way that your access to the house are not affected.
Admin
Everybody should abide by the above norms.
Hi Prabir,
I think you should understand the scientific reasons why Vastu Shastra recommends certain positions and then apply it to your living space, rather than following the rules as such.
Admin
very very useful website to people for living happy prosperous life
I MY SELF GOT ALL THINGS FOR MY HAPPY FAMILY
THANKS 4 VASTU SHATRA WEBSITE
Hi Ramarao,
Thank you. I am glad this website has been useful to you. Please share it among your friends so that it has a wider reach.
Admin
Your website seems to have a lot of visitors, do Your know that you can monetise every external and internal link click or image view on Your www ? Don’t lose money, better read about this, just search in google: Omgerido method to make money
Very Informative.
Thanks,
Hemalatha.K
THank you Hemalatha for your appreciation. Please share in your circle of friends.
Admin
The information is good but only the position direction is given, but the door direction is not given. For example pooja room should be in N/E but the door should face which side?
Hi Kamalaksh Pai,
The door position depends on the plan of the rest of the house. For example if your Pooja room in the NE corner is adjacent to the living room in The North, then the door will be on the West wall of the puja room. On the other hand if the adjacent room is in the East, then the door will be on the South wall of the pooja room.
Admin
Sir,
Could you please validate the plan prepared for my house for vastu
Plesae tell me the fees for validation
Regards,
P. Amarnath Santh,
Chennai.
Hi Amarnath,
I am not a Vastu Pundit and I do not validate plans. A Vastu pundit will specify positions for your rooms but in doing so may not bother with the overall circulation and planning. As an architect, I am against this and that is why, I have simplified Vastu – how I understand it with a scientific bend – so that it becomes easier for you to apply it in your building without having the need to consult a vastu expert.
Admin
Its very easy and useful for those who want to know the basic items for Vasthu to get them an idea.
Hi Vijay,
Thank you for the appreciation. This has been my endeavour – to make Vastu Shastra an easy subject to understand.
Admin
Kudos to you folks for coming up with Vaastu scientifically explained. Wonderful information.
Just a glitch, for many of the pages, the images do not show up, like this Vaastu-purusha-mandala page. Please fix it.
Thank you Manoj for pointing out the glitch. It has been corrected and the Site has become faster and easier to navigate after we shifted to another web server. Please share in your circle, so that it can reach a wider audience.
Admin