TYPES OF BEDROOMS | An Architect Explains
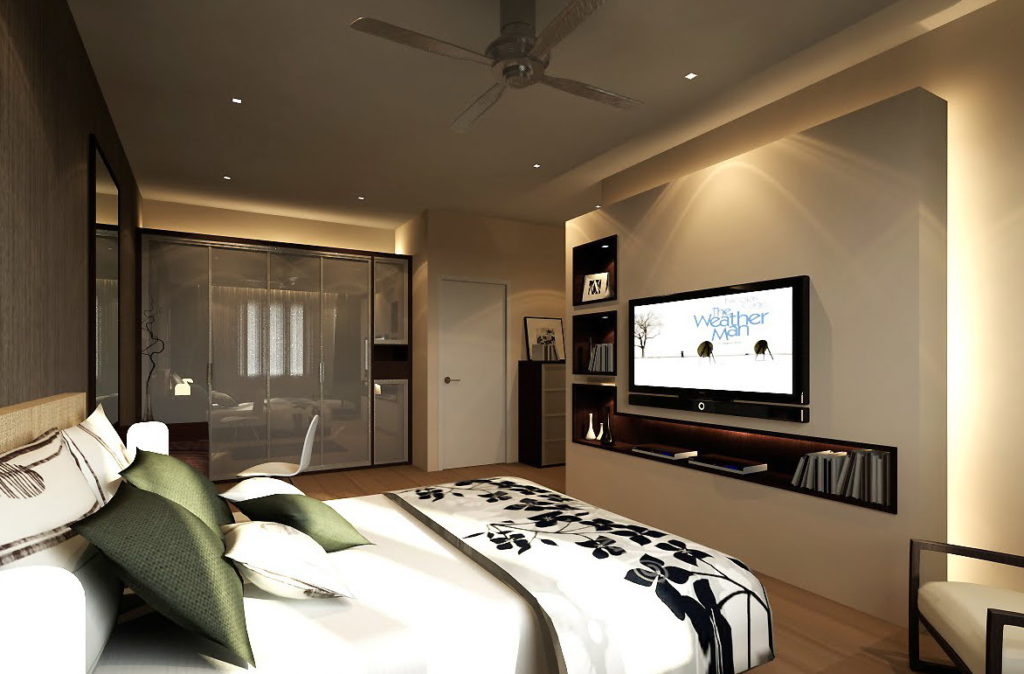
WHAT ARE THE TYPES OF BEDROOMS?
- Master Bedroom
- Children’s Bedroom
- Guest Bedroom.
WHAT IS THE IDEAL SIZE AND ARRANGEMENT IN A MASTER BEDROOM?
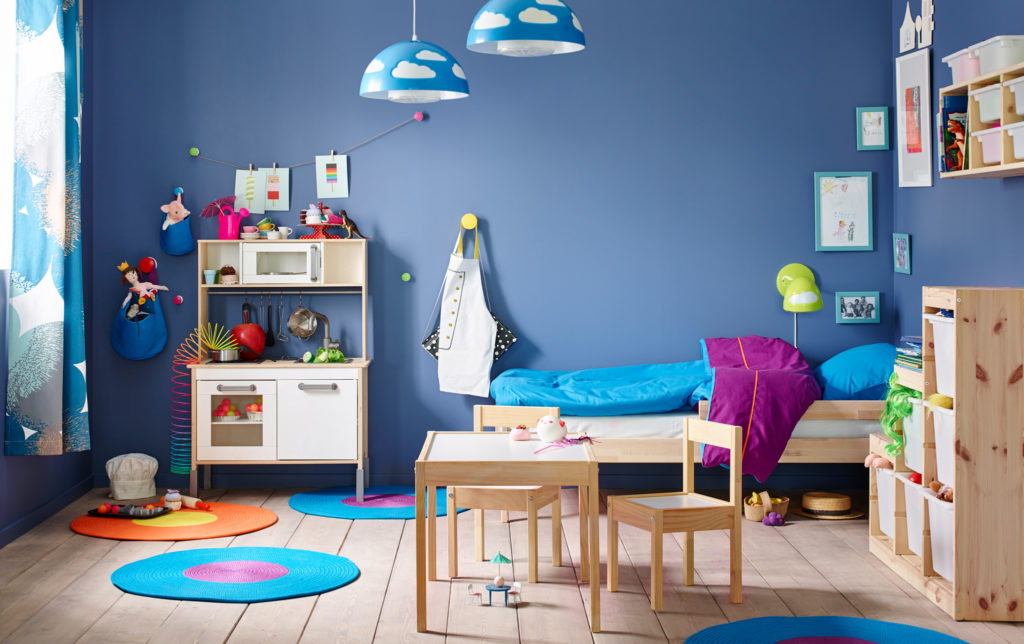
- With furniture consisting of a Queen size Bed, 2 bedside tables on either side, 4 shutters Closet, a Dressing table, a Dresser or 2 boudoir chairs with coffee table, the Master bedroom will be of a minimum size of 12’0″ x 12’6″
- With furniture consisting of a King size bed, 2 bedside tables on either side, 6 shutters Closet, a dressing table, dresser, 2 chairs with coffee table in between and a desk with chair, the Master Bedroom will be a minimum of 14’0″x 12’6″
WHAT ARE THE IDEAL SIZES AND ARRANGEMENTS IN CHILDREN’S BEDROOMS?
- Single Occupancy Bedroom – will typically have only one single bed With furniture consisting of a single bed and bedside table, study table with chair and 2 shutters closet, will be of a minimum size of 9’0″ x 10’0″ and is generally used by the teenagers and pre-adolescent children (9 to 12 years old) and maybe an elderly person.
- Single Occupancy Bedroom, with furniture consisting of a single bed and bedside table, study table with chair, 4 shutter closet and dresser, will be of a minimum size of 9’0″ x 12’0″
- Double Occupancy Bedroom – will have two single Beds or a bunk bed and is used by preschoolers and school going children of the same sex. It may also be used adults.With furniture consisting of 2 single beds with 2 bedside tables in between, a 4 shutter closet, 2 study tables and a dresser, will be of a minimum size of 14’6″ x 12’0″.
- Double Occupancy Bedroom, having 2 single beds against 2 walls, 2 bedside tables , a 4 shutter closet, 2 study tables and a boudoir chair, will be of a minimum size of 13’0″ x 13’0″.
- Double Occupancy Bedroom- If the two single beds are replaced with a bunk bed then the room width can be reduced by around 2’0″.
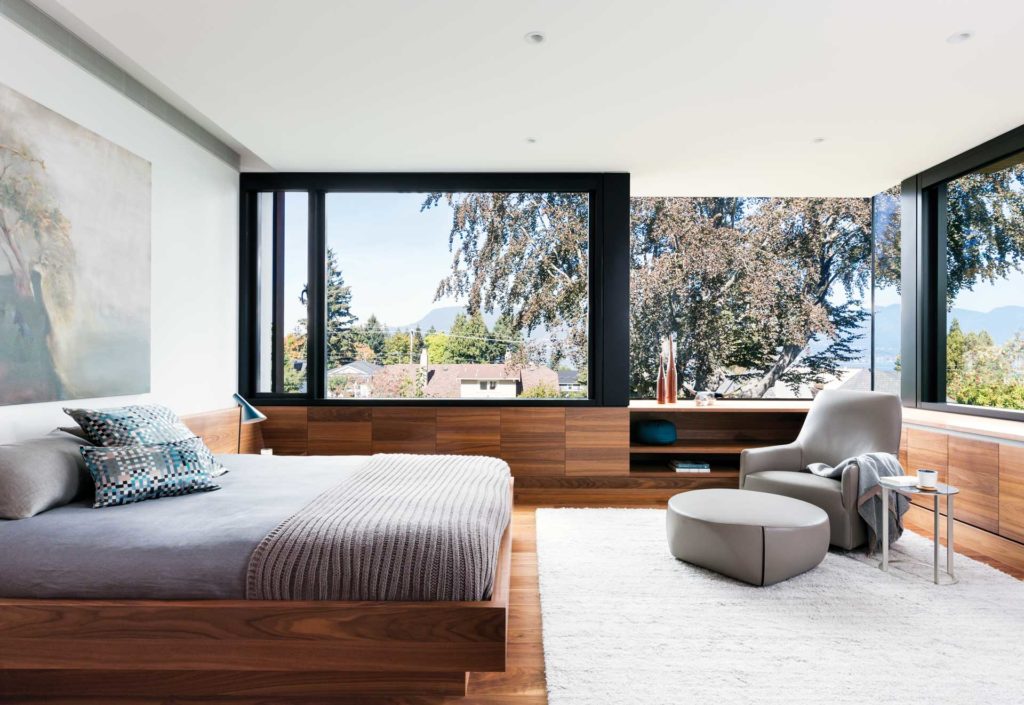
BEDROOM LOCATION:
The bedroom being a space used for rest, relaxation, reading, writing, working, listening to music, convalescing, sleeping, phoning etc., it needs to have privacy, quiet and peace. It should be well lit and airy and preferably near some green garden etc as the oxygen released by plants is rejuvenating for the occupants. Keeping all this in mind, the location of the Bedroom depends on the Cardinal directions, and the layout of the rest of the house. To get some tips on the best location for Bedrooms, go to:
The correct placement of furniture in a bedroom determines whether it looks spacious and aesthetic or cluttered and unattractive. So, for more ideas on bedroom furniture and the proper placement of furniture in the room, you can read my posts on:
Related Topics on the designing of a bedroom:
If you found this post useful, all it takes is a simple click on the “pin it” “like,” “share,” “tweet,” or Google+ buttons below the post. Thank you!
READ MORE:
Visit my blog on House Construction In India and carry out a Vastu evaluation exercise to judge whether the Bedroom in your house is as per Vaastu Shastra principles. Accordingly, you can decide to make some corrections so that it becomes suitable as per Vaastu.

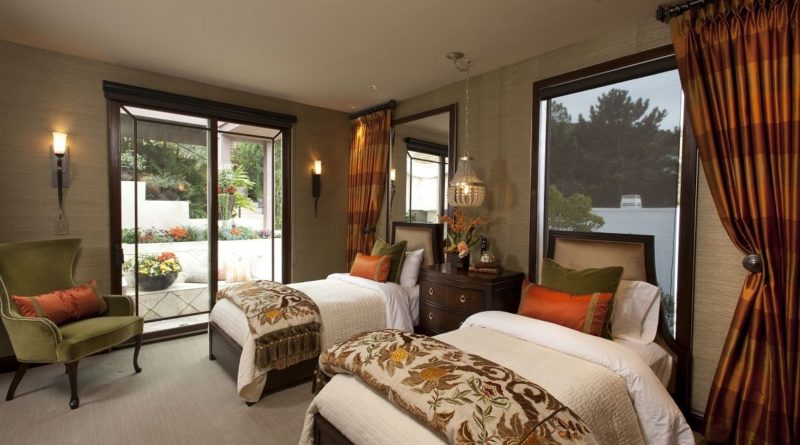
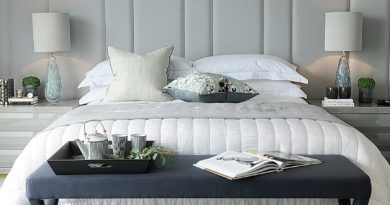
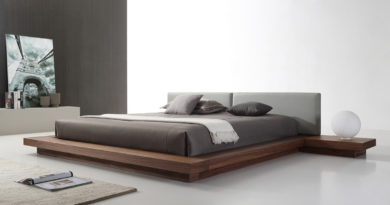
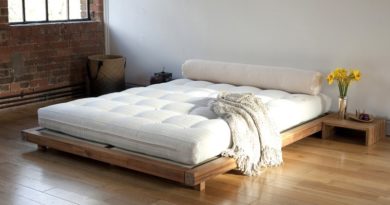
hello,i think those rooms are too small, i don’t see it comfortable its just the new way to designs rooms and save money…
fantastic information ..really useful
Hi Binu Mathew,
Thank you for the appreciation and encouragement.
Admin
WOW, nice site, I´m come back soon!. Really like your content. I am a designer and i have seen many sites. Congratulations, I´ll inform to my twitter friends and followers.
Hi Louis ,
I am glad you like my site and the content. Thanks for sharing.
Admin
Super Design hat dieser Infoblog. Woher hast du das Template ? Ist das ein kostenfreies Template oder kann man das irgendwo kaufen?
Thank you very much for giving us lots of imformation about Vastu . According Vastu I can Decorate my rooms. I got wonder ful Ideas from your pictures.
Thanks Again.
Hi Sarla Gupta,
I am glad this site has been useful to you.
Admin
Thank you for taking the time to put this interesting info together. I will definately bookmark your site to come back again. Keep up the high-quality work
Hi Rory Hines,
Thanks for the appreciation. Please share this.
Admin