SCIENTIFIC VASTU FOR A POSITIVE HOME | An Architect Explains
A home is the place where you and your family live. Furthermore, home is “a place of warmth, comfort, and affection” and you are “emotionally attached” to your home because it is where you and your loved ones make some good memories. You love your home and share a harmonious vibration with your home and the home shares the same vibrations with you, provided it is a positive home, that is the ‘energy’ inside is positive.
However, if the natural flow of positive energy through the house is blocked or negative energy enters your home and suppresses the positive energy, then you and your family members can get affected mentally and psychologically.
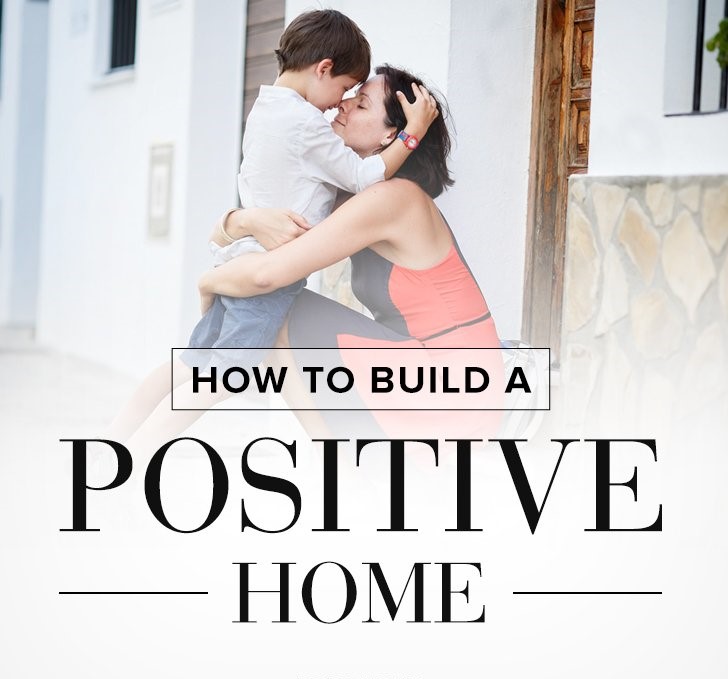
SO HOW CAN YOU ENSURE THAT THE POSITIVE ENERGY IN YOUR HOME IS DOMINANT?
According to Vastu Shastra, an ancient building science that has been perfected over centuries, “the right placement of rooms in a house and the right orientation of the house on the site” will enhance the positive energy within and eliminate the negative energy. Why is this so?
There is constant interaction between man and the surrounding natural elements like the Sun, wind, air, water, Earth’s magnetic field and the cardinal directions. Accordingly, if man is able to derive from the beneficial, positive effects of these elements, then he will be healthy, fit and happy. Additionally he should be protected from the harmful and negative effects of nature. This can be achieved by following Vastu Shastra guidelines for a house, listed here:
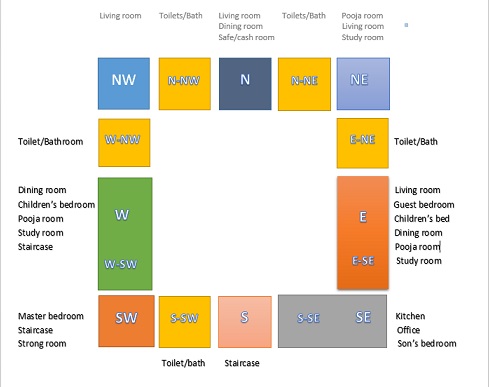
Since Vastu Shastra is a science, every guideline is based on logic, reasoning and common sense; when applied correctly, it can create well-lit, well-ventilated, aesthetic, and well-laid out rooms in a house. Naturally, a properly designed house will make for a happy and proud owner.
As as an Architect practising in India, I have explained each of these guidelines rationally and scientifically under the following headings, so that you have a choice and can decide what you want to follow or don’t instead of looking at Vastu as a superstition:
Vastu Shastra guidelines for the design of a house.
Vastu Shastra guidelines for the design of the interiors of a house.
Vastu Shastra guidelines for the design of the exteriors of a house.
THE VASTU GUIDELINES FOR THE DESIGN OF A HOUSE ARE DESCRIBED HERE:
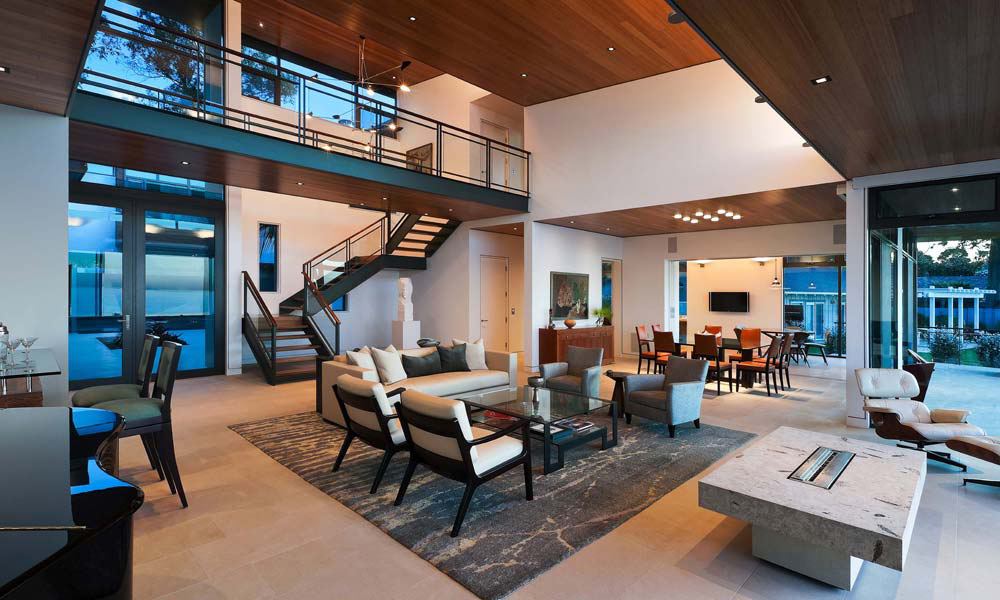
- Scientific Vastu Guidelines | Verandah
- Scientific Vastu Guidelines | Entrance Door
- Scientific Vastu Guidelines | Living Room
- Scientific Vastu Guidelines | Puja Room
- Scientific Vastu Guidelines | Dining Room
- Scientific Vastu Guidelines | Kitchen
- Scientific Vastu Guidelines | Bedroom
- Scientific Vastu Guidelines | Study Room
- Scientific Vastu Guidelines | Home Office
- Scientific Vastu Guidelines | Toilet, Bathroom
- Scientific Vastu Guidelines | Balcony
- Scientific Vastu Guidelines | Staircase
- Scientific Vastu Guidelines | Upper Floor
- Scientific Vastu Guidelines | Doors And Windows
THE VASTU GUIDELINES FOR THE DESIGN OF THE INTERIORS OF A HOUSE:
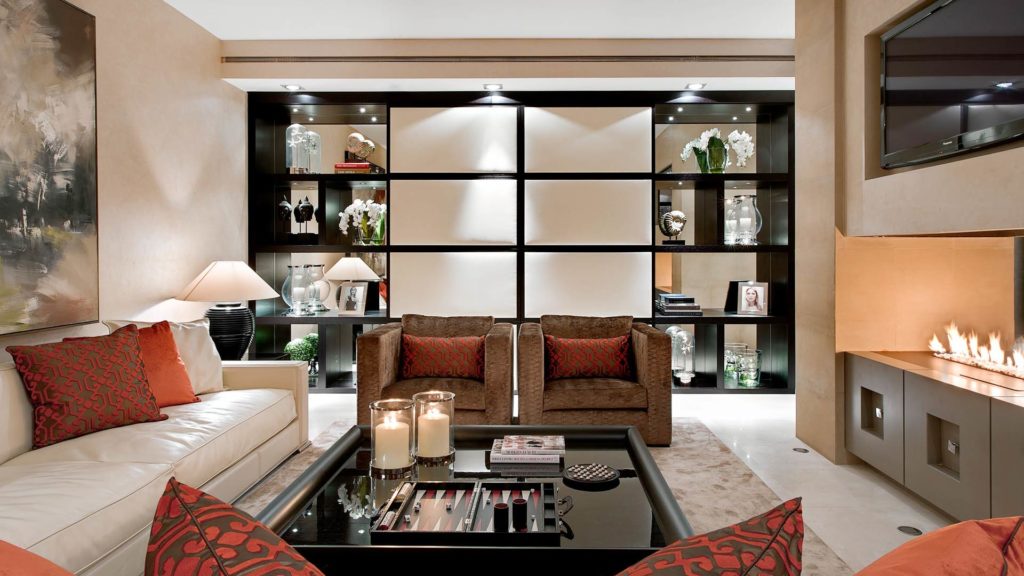
- Scientific Vastu Guidelines | House Interiors
- Scientific Vastu Guidelines | Colours For A House
- Scientific Vastu Guidelines | Choosing The Right Colours
- Scientific Vastu For Colour Therapy
THE VASTU GUIDELINES FOR THE DESIGN OF THE EXTERIORS OF A HOUSE:
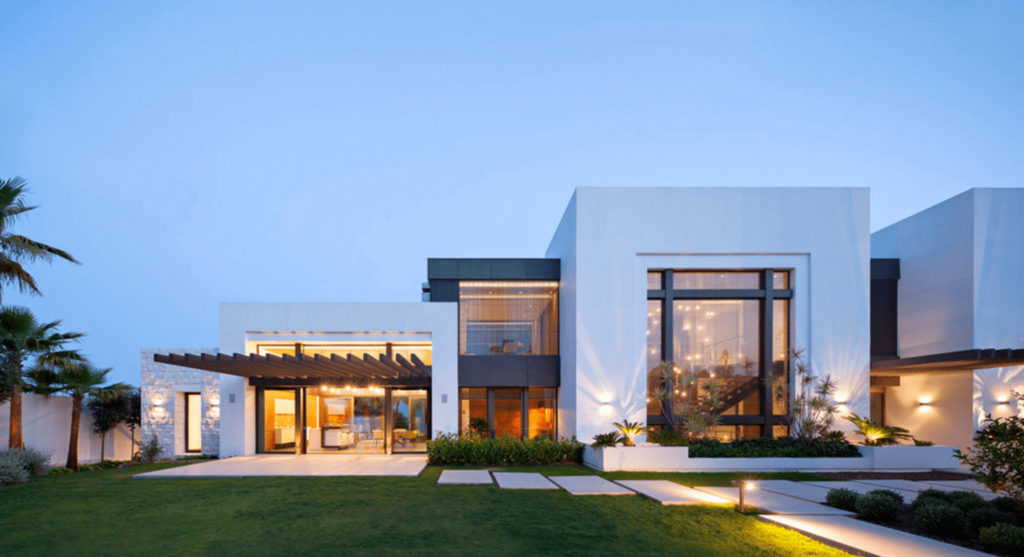
- Scientific Vastu Guidelines | Gates
- Scientific Vastu Guidelines | Garden Trees And Plants
- Scientific Vastu Guidelines | Kitchen Garden
- Scientific Vastu Guidelines | Car Porch, Garage
- Scientific Vastu Guidelines | Basement
- Scientific Vastu Guidelines | Water Tank
- Scientific Vastu Guidelines | Renting Out
If you found this post useful, all it takes is a simple click on the “pin it” “like,” “share,” “tweet,” or Google+ buttons below the post.
Related Topics:
- Vastu Shastra | Explained By An Architect
- Vastu Shastra | Principles For A House
- Vastu Shastra | Factors That Impact A House
- Vastu Guidelines | Selecting The Right Site
- Vastu Guidelines | Construction Of A House
- Vastu Guidelines | Rituals For A House
- Vastu Guidelines | Non-Residential Buildings
- Remedies For Vastu Defects



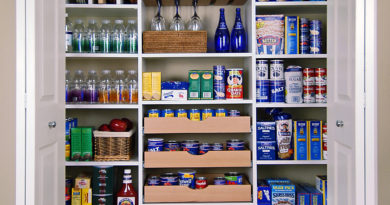
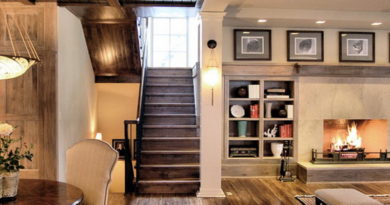
Hi, we have finalised a property in an apartment and the main door is at south west side. We saw many properties but we liked this one but I got to know that we should avoid sw side main door. Our flat is on 6th floor and there are 4 flats 2 in north and 2 in south. Anything that we can do to ward off the negative energy of SW side main door.
Need your guidance.
Thanks,
Satish
Hi mam we are in rented house and moving to other house,the house which we saw is north facing and there is hall once we enter inside , left side of the entrance I mean north West corner room,after this room Pooja room,after this bathroom,after bathroom kitchen,so kitchen is in south East corner and other room is adjacent to kitchen I mean south West corner ,so is this house is OK as per vastu so that we can move,present house is East facing but we are facing so much problems,
Hello,
I have a design where the staircase is in the north-east side. Will that be a problem, and if it is how can it be removed.
I am from Mauritius and I would like to speak to you personally. Could you just email me so that we can talk.
Thank you.
When the flat is diagonal with main directions NE,SE,SW and NW, and how do you suggest placing the main door.
In our flat,We have two options to place the main door;one on SE wall closer to east corner,
and other on the NE wall closer to east corner. Which one of the two options is better?
Hi, We have a house with following details,
Plot facing – West
Main Entrance – NE
Main Gate – NW
Open space(Garden) – W (16*22 – more than the East)
Backyard – E (5ft*26ft)
Exit door – E (Not exactly center but little towards S)
Car parking Porshe – NW
Walk in corridor to Main door – N (roof extending from Porsche till the backyard)
Balcony – SW (Extended/Projected 10*4- We have built a wall of 5 ft width from ground to 1st floor roof
on the douhtern side of the balcony to give support to balcony on one side (as there were no beams support provided but used 16mm steel) plus to avoid sun light)
Rest of the house is seems to be fine according your article, now my question is some of the vastu
pandits say
– There should not be more open space towards W
– No extension on SW (as we have in case balcony and a wall)
– More open space on N than S ( we have more space in N but its covered with roof)
– Exit door also should be towards NE
Do you see any architectural issues in our house? also when we have constructed we did not go by any architect
so I have some queries regarding the beams and pillar used at our house,it would be of great help if you could answer those queries as well :-), please do let me know
Hi,
You should have consulted an architect and structural engineer. Most of the points you are talking about are not very important. So forget about them.
Admin
Dear Sir,
Please recall my telephonic conversation with you.
I am 59 years old. I have not built a house so far, but own a site. I have only one daughter 22 years old.I have a site of size 80′ x 82′ with 25 feet road in the South and 20 feet road in the West. It is a South West Corner site. Site plan attached with this mail.
I would like to construct a house East facing around 2500 Sq. Feet. Please let me know in which part of the site I should construct the house and which part should be left vacant for future use or sale.
Please help me. Separate mail sent to you with the attachment.
I would be thankful to you if you could please give a line sketch of the plan. I am ready to accept your terms.
Thanks & best regards,
J. Victor (from Coimbatore)
Mobile: +91-90470 15610
Email: [email protected]
Hi,
THank you for the interest expressed in us. Ideally build it more towards the south and west so that you can have more open space in the East and North.
Admin
Hi we have extended a room in the Western direction of house.is there any impact of this?
Hi Niroj,
Not really, just that it will be quite hot in the afternoons.
Admin
Hello
Our new flat (top Floor,East Facing) is sloping from North to south so as the roof.Rain water pipe is also fixed in the south-east. Plz suggest any remedy to fix the same.
Thanks
Hi Kamal,
Leave it as it is.
Admin
Good day
We have 30×40 north face plot planning to construct duplex house my question is what to come above the kitchen and can we built the toilet NEXT the stairs(not below)
Hi Ramya,
You can have a bedroom or the pooja room above the kitchen. Avoid toilets.
Admin
Dear Sir,
my land is facing south-west direction. And there is a approaching small road from south west towards land (T – junction)and it projected to western part of land. can I build a house facing south west direction. Is it inauspicious?
Hi Ravi,
Keep the main entrance from the SE corner and keep the compound wall high, opposite to the T-junction.
Admin
Hi,
I could not find any vastu guideline for septic tank.
Is there any vastu guidelines for the same?
Hi Mahendra,
The septic tank can be kept in the SE or NW corners of the plot.
Admin
Dear Sir,
Are there any constraints or limitations on shape of house? Is it required to be rectangle shape?
Appreciate your inputs,
Regards,
Rama.
Hi Ramakrishna,
Not many constraints, just that all corners should be 90 degrees as this ensures a more efficient plan and can accommodate furniture well.
Admin
HI! I HAVE PROPOSED TO CONSTRUCT A HOUSE IN MY PLOT 84′ LENGTH AND WIDTH 50′. KINDLY RECOMMEND PEREFERABLE THE SIZE OF BUILDING NOT EXCEEDING 1300 SQ FT. WITH REGARDS.
Hi Srinivasan,
You have to contact an architect and he will fit in your requirements.
Admin
Sir, Our Flat has Entrance at West. Master bedroom in SW direction. Kitchen in SE direction.but i ll cook facing towards South. There is opeing in E.Pooja room in middle of house. confused. can you please suggest?
Hi Padmaja,
What is the confusion about? Your layout seems okay. But try to cook facing East or North.
Admin
Hi,
Thanks for valuable information in your website. which is the best location to keep the underground septic tank. NW or mid of Eastern side. some websites propose to have in NW side.
regards,
Kumar
Hi Kumar,
The NW side is preferable.
Admin
WANTED TO KNOW , I HAVE MADE A HOUSE IN RECTANGLE BUT I WANTED TO HAVE A BALCONY ON WEST SIDE AS EXTENSION ON FIRST FLOOR OR ON SOUTH SIDE WILL IT AFFECT VASTU SINCE IT LEADS TO EXTENSION OF SOUTH SIDE OR WEST OF RECTANGLE
Hi Sumit Lodha,
A balcony extension is not considered an extension of the house. And anyway, a balcony in the south or west is advantageous as it cuts sown the amount of hot afternoon sun entering the house from these directions.
Admin
We have purchased plot way on 3ft east & 10ft road on west it is ok or good
Hi Suresh,
Yeah it’s okay.
Admin
Sir, under the stair case pooja room is correct please tell me.
Hi Malrvizhi,
It is not ideal, but if you do not have any other space for a pooja shelf, then make do with what you have.
Admin
Good day i am from argentina (southamerica) what can i do to apply correctly the vaastu shastra in the south hemisfer? Thanks.
Hi Patricia,
Obviously the directions will be quite different and to some extent opposite to those in India. So as a thumb rule, just make sure that there is ample light and ventilaion in all rooms of your house, throughout the year. Have lots of windows towards the sunlight.
Admin
Sir we are planning to construct a duplex house in a 50/40 plot can u kindly suggest us as to where the car garage should be placed we are planning to have the main door in the south east of South with a portico and one more door in the east with a big balcony and the third in the north will it be alright if we plan so.
Hi Vidya,
Whatever you have suggested seems to be okay. I am assuming the road is on the south, then the car garage can be in the SE.
Admin
sir i had bought a flat. Entry side is north east, M.bedroom in east, kitchen in west. 2 more bedrooms in either side of south. Can u say about this vaastu compliance
Hi Shailendra
The plan appears to be vastu compliant. You can rest easy.
Admin
Sir my house facing north side i want sketch for staircase.
Hi Sivarmakrishnan,
Please consult with a local architect or designer.
Admin
WHERE SHOULD BE THE POOJA ROOM LOCATED IN THE HINDU HOUSE
Hi Hamsa,
Wherever there is space after the placement of the rooms. Ideally it should be in the North-East.
Admin
We are constructing new house. Our plot is N-E road facing. have planned staircase on NW corner to go on first floor (as we have a hall / godown on ground floor) and has entrance EAST facing, also Can we plan Couple room on NW.Kindly give your suggestion.
Thanking You, Regards,
Jayesh Kansara.
Hi Jayesh Kansara,
Sure you can, since yours is a North-east facing plot.
Admin
Dear Ms Minu:
I am very impressed with your web site. It shows how thorough you are in your subject and also how dedicated you are in your profession. India needs people like you who are passionate about their profession. You must have spent months in the creation of your web site. Congratulations!
I would like to know if you undertake house designing and construction projects in Kerala. I am looking forward to your reply.
Thanking you,
Kind regards,Thomas C,K.
Hi Thomas C K,
Thank you so much for your appreciative words. Your encouraging words keep me interested in my site. Our firm Ravi and Minu is based in Bangalore but we take up projects in and around Bangalore and in Kerala, since the latter is our place of origin. I will also email our details to you.
Admin
Hi,mam
my house is west facing , no space north and south some space east side &more space west side . one bed room is s/w and one is east, kitchen n/w , guest room is n/s and store is s/e corner bath room is out side main but in side boundary wall in n/s corner please tell me what & where is wrong .suggest me right please and remove wrong constructions
thanking you
Hi Garry,
Everything seems to be fine according to me. keep the SW bedroom as the master bed. make sure there is less clutter in all rooms and clear circulation space around the furniture. The windows should be regularly opened.
Admin
i wanted to know that how we will plan a 15X30 house. please suggest me.
Hi Kapil,
Consult an architect near you.
Admin
Hi,
Is the orientation of room and furniture in vastu is same for the house located in northern hemisphere, southern hemisphere, near equator, on west side and on east side of earth?
Thanks
With Regards
Hi Prasad,
The vastu principles that are applicable to India which is in the northern hemisphere cannot be applied to places in the Southern hemisphere. But places in the east or west are not affected.
Admin