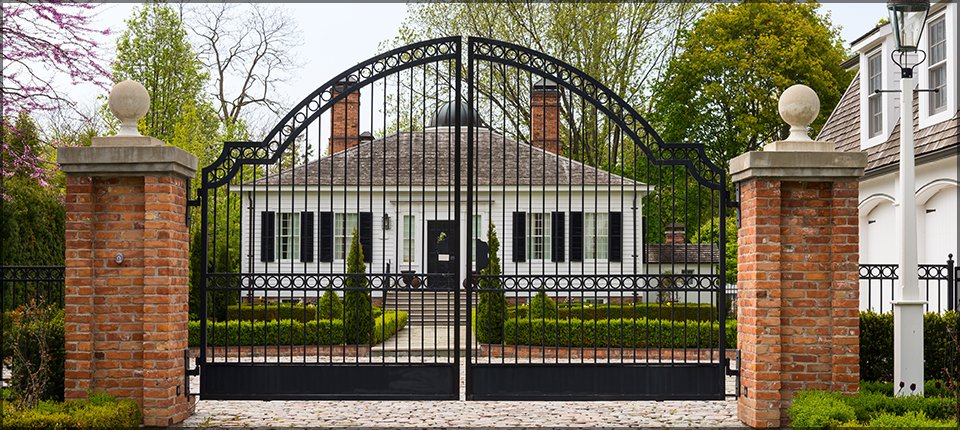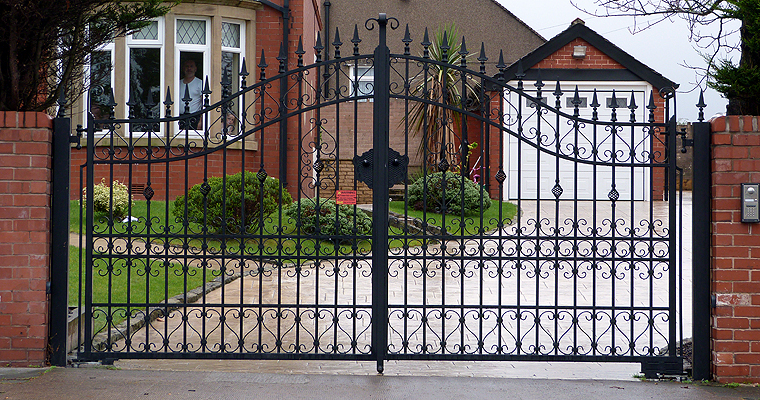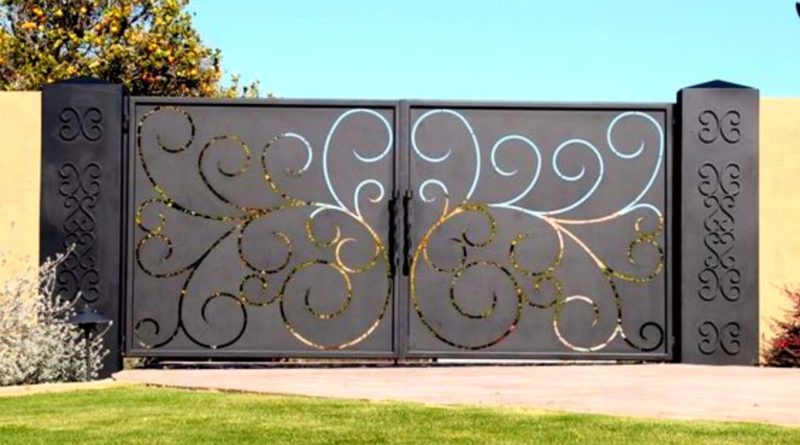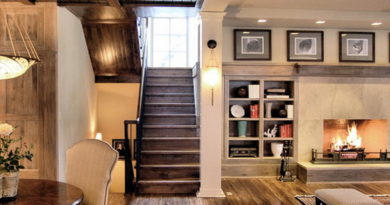SCIENTIFIC VASTU | MAIN GATE | An Architect Explains
The Entrance to the Site of the House, is through the gates. Here, I have explained the Vastu Guidelines for the positioning of the Gates and the possible scientific reasons and logic on which they were based, so that you an decide what you want to follow and what you don’t.

What are the Vastu guidelines for main gates and smaller gates?
What should be avoided with regard to main gates according to Vastu?
What should be the minimum distance between the main gate and the obstruction according to Vastu?
WHAT ARE THE VASTU GUIDELINES FOR THE MAIN GATE AND SMALLER GATES?
Two gates are preferable: The Reasoning – It makes sense to have a big gate for the car to enter and a smaller gate which is easier to handle near the entrance.
Avoid gates in the extreme corners: The Reasoning – It is inconvenient to open and close a gate that is fixed to the corners of the wall.
Main gate and the entrance door should face the same direction: The Reasoning – For visitors entering through the gate, it is easier if the door is also facing the same direction as the gate.
Avoid a gate in the South side: The Reasoning – The South is not considered auspicious for an entrance, but obviously if your Site is a South facing one, the gate has to be in the South side.
Gates should open clockwise: The Reasoning – Since the majority of the population is right-handed, it is easier to push open a door or gate in the clockwise direction.

WHAT SHOULD BE AVOIDED WITH REGARD TO MAIN GATES?
Avoid the following type of obstructions in front of the main gate:
Big tree: The Reasoning – It will feel like an obstruction when one is about to enter or go out through the gate.
Ditch: The Reasoning – It is inconvenient to maneuver around the ditch or gutter to enter through the gate.
Open well: The Reasoning – It is dangerous to have an open well just outside the gate.
Dilapidated house: The Reasoning – It is quite unsettling to see negative things like a dilapidated house, every time you step out through the gate.
Electric/Telephone post: The Reasoning – A pillar or telephone post is an obstruction, every time you step out or enter through the gate.
WHAT SHOULD BE THE MINIMUM DISTANCEBETWEEN THE OBSTRUCTION AND THE MAIN GATE?
Distance between obstruction and house: If there is a road between the plot and the obstacles the above mentioned deficiencies are nullified. Similarly, if the distance between the obstacles and the house is two times the height of the house, these deficiencies will have no effect. The Reasoning – When the obstructions are far from the gate, naturally they don’t behave like obstacles.
READ MORE:
This post was about the Vastu tips for the positioning of the Gates. The Gates lead into the Garden and Car Porch/Garage of the house. Sometimes they lead out of the Kitchen Garden at the back. Read about the Vastu guidelines for these spaces here:
- Scientific Vastu Guidelines For Gardens
- Scientific Vastu Guidelines For Car Porch/Garage
- Scientific Vastu Guidelines For Kitchen Gardens
If you found this post useful, all it takes is a simple click on the “pin it” “like,” “share,” “tweet,” or Google+ buttons below the post.
Related Topics:
- Vastu Shastra | Explained By An Architect
- Vastu Shastra | Principles For A House
- Vastu Shastra | Factors That Impact A House
- Vastu Guidelines | Designing A House
- Vastu Guidelines | Interiors Of A House
- Vastu Guidelines | Exteriors Of A House
- Vastu Guidelines | Selecting The Right Site
- Vastu Guidelines | Construction Of A House
- Vastu Guidelines | Rituals For A House
- Vastu Guidelines | Non-Residential Buildings
- Remedies For Vastu Defects





Hi sir
I thank you for sharing this beautiful information, I feel very comfortable while reading it since I am a civil engineer building homes I am happy to find such content.
Thanks once again.
Hi,
Thank you for the appreciation. Not many people take time to leave a note. ????
Hi Sir,
It makes me happy to go through the blog.
I have a query..plot is in south facing, gate is in south direction and main door to house is in East direction. Is it ok to place the entrances like this as per scientific and as per vaasthu.
Thank you
Arjun
Good afternoon sir,
I have a plot having road only in south side . 56 ft east to west and 36 ft north to south.plot facing 50 deg South west direction . Can I contruct a home in this plot making house door in East direction and main gate facing south road ?
Hi sir,
I have a plot having road only in south side . 56 ft east to west and 36 ft north to south.plot facing 50 deg South west direction . Can I contruct a home in this plot making house door in East direction and main gate facing south road ?
Hi sir,
How many entrance gates is preferred??
We have a east facing site. We are planning to keep a big entrance gate and a small entrance gate to east and a small gate at South-East.
So I request you to tell about number of gates for a house
Is it inauspicious to have 3 entrance gates?
Or in a line we should not keep 3 gates continuously??
Please clear the confusion…
That will be of great help.
Hi Harshitha,
3 gates and all in a line are okay.
Admin
Thanks a lot. Your tips are of great help!
We are constructing a house in kerala. The plot size is 50×50 meters
. The house is facing west side since the road is in the west side parallel to the plot. We are planning to construct the boundary wall. Since it is near to the highway we thought to construct the wall through the boundary of the plot. But some people told me to construct it close to the house. Can you please suggest me the best. If we are constructing the boundary wall close to the house then how much distance we have to keep on each side? Please let me know.
Hi Kumar Govindan,
Construct the boundary wall on the boundary. There is no point in constructing it near the house. For privacy and sound reduction, you could plant some trees or hedges near the road. Thanks for the appreciation.
Admin
hi this is vatsav
very good one from you sir,
we have brought a plot east facing roads on both sides that is south and east planning to have two gates that is one is on the east(main entrance) and the other is on the south east side. awaited for your reply.
regards, Vatsav.
Hi Vastav,
Thank you for the appreciation. Your proposal is fine.
Admin
Hello sir,
Very informative blog!Bookmarked right away…Sir,We have bought a south facing plot n are planning to build a house.whenever I read about south facing plots,its mentioned inauspicious…which makes me worry.Even in your blog u have mentioned its inauspicious to hv a entrance in south.Kindly let me know whether its possible to make the south entrance auspicious by making any adjustments in orientation of house.since there is always mixed opinions about south facing plots,I request u to post a detailed writing on the topic.
P.s – your blog is really brilliant sir! Kudos !
Hi Soniya,
Thanks for your appreciation and encouraging words. I have mentioned on my blog, the Vastu guidelines for the four directions which state that South facing sites are the least preferred. This is not because it will bring bad luck to the residents but only because, the planning of a house becomes difficult once the entrance is from the South. The rooms cannot be placed exactly according to the vastu guidelines if the entrance is from the south. So to remedy this problem, the entrance can be made from the side, in the East and the rest of the rooms can be placed according to vastu guidelines.
Admin
This is Anil from Andhra Pradesh. I visited your blog. It is so useful. Thanks a lot. I have one question for you and its more than a help. What’s the best and ideal space between Surrounding compound wall and House wall? What must be the best width of brick wall for surrounding Wall and House wall? How much must be the height of the walls? What’s the best company cement to prefer for house construction? Please help me out in these. And once again thanks
Hi Anil,
Thank You. The distance between the house wall and compound wall is usually determined by the setbacks that you are expected to leave. But in general, a minimum clear space of 2’6″ should be there between the walls to allow for the footings and for taking out pipes. The compound wall can be 6″ thick with 9″x9″ brick piers at regular intervals for support. The height of the compound wall can be between 2′ to 5′. If it is 2′ high, then have a grill on top, so that the overall height is 4′.
Admin
this is very useful for me
Thank you Lakshmi, Glad it was useful to you.
Admin
very helpful.
Thank you Sunil for leaving an appreciative note. Please share in your circle.