SCIENTIFIC VASTU | APARTMENT DESIGN | An Architect Explains
As an Architect, I get many queries from people about Vastu for apartment design – whether one should consider the individual unit or to look at the apartment building as a whole when considering Vastu Shastra. You need to consider both.

APPLYING VASTU SHASTRA TO APARTMENTS.
Firstly apply Vastu principles to the whole apartment building complex: the main points to be considered are the selection of the Site, the Site Planning – right arrangement of the building, open spaces, water bodies and amenities in the Site. This has been explained in the post: Vastu Guidelines For Apartment Site
Secondly study the Vastu of the actual apartment building. Vaastu Shastra is a science that takes into account factors influencing the Site, such as topography, roads, the structures around, the Sun, the Earth’s magnetic field, the cardinal directions and the elements of Nature and manipulates them so that the buildings designed according to Vaastu guidelines vibrate with universal positive energy.
Some of the Vastu guidelines are described below along with the scientific explanation, under the following headings:
What are the Vastu guidelines for basements in apartments?
What are the Vastu guidelines for the penthouses and terrace in apartments?
What are the Vastu guidelines for the lifts and overhead tanks in apartments?
What are the Vastu guidelines for doors in individual flats?
What are the Vastu guidelines for balconies in individual flats?
What are the Vastu guidelines for kitchen in individual flats?
What are the Vastu guidelines for pooja room in individual flats?
What are the Vastu guidelines for other rooms in individual flats?
WHAT ARE THE VASTU GUIDELINES FOR BASEMENTS IN APARTMENT DESIGN?
It is preferable to have only part-basement, and that too in the North and East of the apartment building:
The Scientific Reason – The UV rays of the morning sunlight are useful in destroying the germs and bacteria that would have multiplied at night. Therefore it is important to allow the morning sunlight into any space. Accordingly ample openings on the East and North-East facades of a building must be provided, since the Sun is in the North-East and East from early dawn till around 9 am. Furthermore, since a basement is a dark and dingy area, it is necessary to have it placed more in the East and North-East parts of the building to allow the morning sunlight in.

Avoid a part basement in the Southern and Western sides:
The Scientific Reason – A basement is allowed in the South and West provided that it extends right upto the North and East parts as well. Otherwise, the morning light from the North-East and East sides will be blocked and the basement will get sunlight only in the afternoon.
Use the Northern and Eastern parts of the basement for car parking:
The Scientific Reason – Even cars need sunlight – exposure to sunlight will prevent any blockages in the fuel lines. Therefore it is better to park the cars in the Northern and Eastern parts of the basement to allow the morning sunlight to stream in and heat things after a cold night.
Utilise the Southern and Western parts of the Basement for store room and servant’s room:
The Scientific Reason – The Sun is in the Southern part of the house at noon and the heat intensity is high, ensuring the rooms in this direction remain dry and moisture-proof. So, for the long term storage of things it is ideal to have the Store room in the South.
Make use of the South-East corner of the basement for the transformer and generator if they cannot be located outside: The Scientific Reason – The South-East is the Agni (energy) corner and therefore energy gadgets, in this case the generator and transformer can be located here.
WHAT ARE THE VASTU GUIDELINES FOR THE PENTHOUSES AND TERRACE IN APARTMENT DESIGN?
If there are penthouses on the terrace, build them in the South or South-West corner of the apartment building terrace. Leave the North and North-East parts as an open terrace: The Scientific Reason – By keeping the East and North open, the rest of the built-area will get useful sunlight in the morning and constantly through the day. In addition, buildings in the South and West will block the hot afternoon sun and protect the rest of the building from getting heated up.
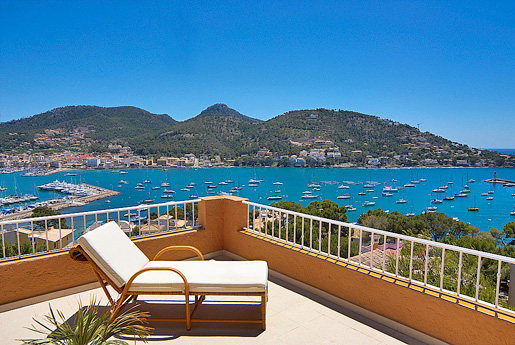
Similarly, in case only a part of the building is to be built on the last floor, build it on the South or South-West portion. The Scientific Reason – The same as above.
WHAT ARE THE VASTU GUIDELINES FOR THE LIFTS AND OVERHEAD TANKS IN APARTMENT DESIGN?
Keep the lift room, staircase ideally in the South and South-West of the apartment building:
The Scientific Reason – The staircase room and lift rooms are the tallest structures on a terrace. Therefore locate them on the South and South-West for the same reason as above.
Locate the overhead water tanks in the South or South-West corner of the apartment building:
The Scientific Reason – The overhead tanks are also tall structures like the lift rooms and hence restrict them to the South and South-West for the same reason as above.
WHAT ARE THE VASTU GUIDELINES FOR DOORS IN INDIVIDUAL FLATS IN THE APARTMENT?
Keep the main door to each flat from the NNE, ENE, SSE, WNW quadrant when the main entrance to the apartment is in the North, East, South and West respectively:
The Scientific Reason – Place the door more towards the East or the North, so that each time the door is opened, useful morning sunlight floods in from the East and constant sunlight enters from the North.
South facing apartments can have south facing doors, provided they are in the South South-East quadrant:
The Scientific reason – The same reason as above
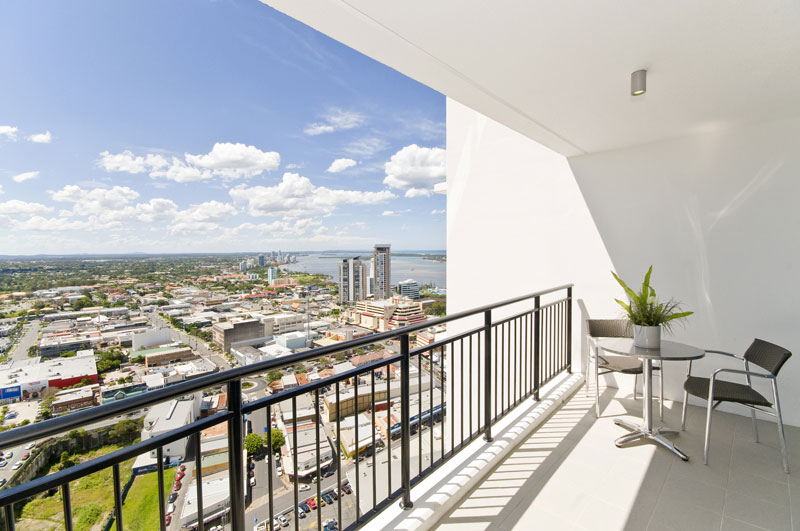 A balcony is a good space to sun bathe
A balcony is a good space to sun bathe
WHAT ARE THE VASTU GUIDELINES FOR THE BALCONIES IN INDIVIDUAL FLATS?
Locate the balconies in the North and East but avoid them in the South and the West:
The Scientific Reason – A Balcony is a good place to sit out and sun-bathe. Accordingly the ideal position for this is in the North, where there is constant sunlight and the East where there is morning Sunlight. The West and South sides are too hot to sit and hence must be avoided.
WHAT ARE THE VASTU GUIDELINES FOR THE KITCHEN IN INDIVIDUAL FLATS?
Position the Kitchen in the South-East or the North-west corner of each flat, with the cooking platform on the Eastern wall:
The Scientific Reason – In earlier times, when the cooking was done on open stoves outside the house, combustible building materials were prone to catch fire. Hence, it was preferable to have the cooking fire in the S-E corner or the N-W corner, where the hot summer wind, blowing from the S-W to the N-E direction could not cause damage by carrying sparks.

WHAT ARE THE VASTU GUIDELINES FOR THE POOA ROOM IN INDIVIDUAL FLATS?
Place the Pooja room in the North-East corner. If a separate room is not possible, then keep a shelf for placing idols in the North-East corner of the flat:
The Scientific Reason – Early at dawn the Sun is in the North-Eastern part of the house. Hence, these hours are ideal for yoga, meditation, prayer or study as it is very quiet and peaceful. Additionally, the early morning Sun’s rays have a very beneficial effect on our health. Therefore, the North-East corner is the best position for the Puja Room/prayer room or meditation room.
WHAT ARE THE VASTU GUIDELINES FOR THE OTHER ROOMS IN INDIVIDUAL FLATS?
Plan the other rooms like bedrooms, living room, bathroom, dining room etc as per the Vastu Mandala Plan:
The Scientific Reason – The Vastu Mandala Plan is actually based on scientific principles wherein, the Sun, the five basic elements (panchabhutaas), the eight directions, the Earth’s magnetic and energy fields are manipulated to create an atmosphere beneficial to man. So following the Vastu Mandala plan will ensure that the rooms in a building have good disposition to the Sun, proper ventilation, lighting and privacy.
If you want to make the rooms of your apartment Vastu compliant, then go to:
To know how suitable an apartment is according to Vastu Shastra, you can cross check it’s Vastu compliance with a score sheet which serves as a guideline. The score obtained will help you to make a fruitful decision whether to take up or reject the apartment. Check it here in my other blog House Construction In India:
If you found this post useful, all it takes is a simple click on the “pin it” “like,” “share,” “tweet,” or Google+ buttons below the post.
Related Topics:
- Vastu Shastra | An Architect Explains
- Vastu Shastra | Principles For A House
- Vastu Shastra | Factors That Impact A House
- Vastu Guidelines | Designing A House
- Vastu Guidelines | Interiors Of A House
- Vastu Guidelines | Exteriors Of A House
- Vastu Guidelines | Selecting The Right Site
- Vastu Guidelines | Construction Of A House
- Vastu Guidelines | Rituals For A House
- Vastu Guidelines | Non-Residential Buildings
- Remedies For Vastu Defects

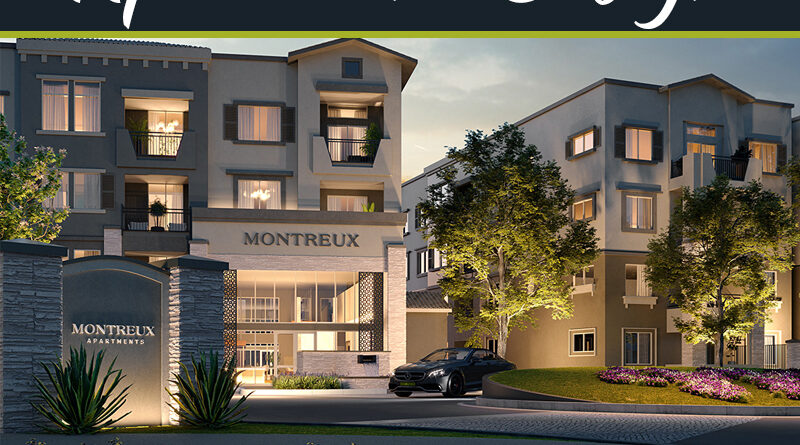
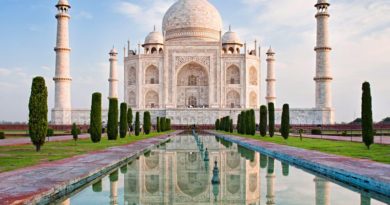
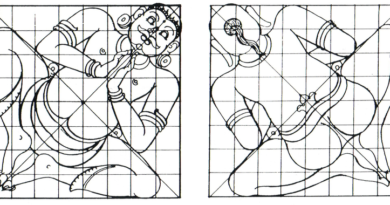
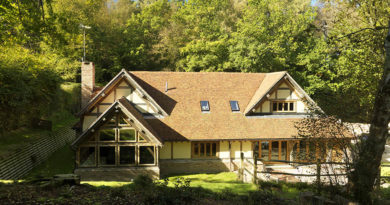
Transformer outside with LCB box in the southeast direction will be okay for a G+4 building
Hi Vijay,
It will be okay.
Admin