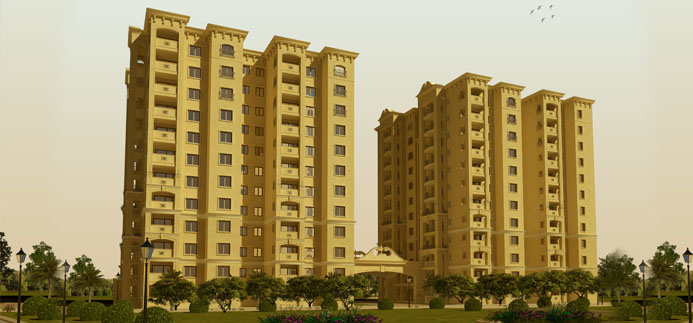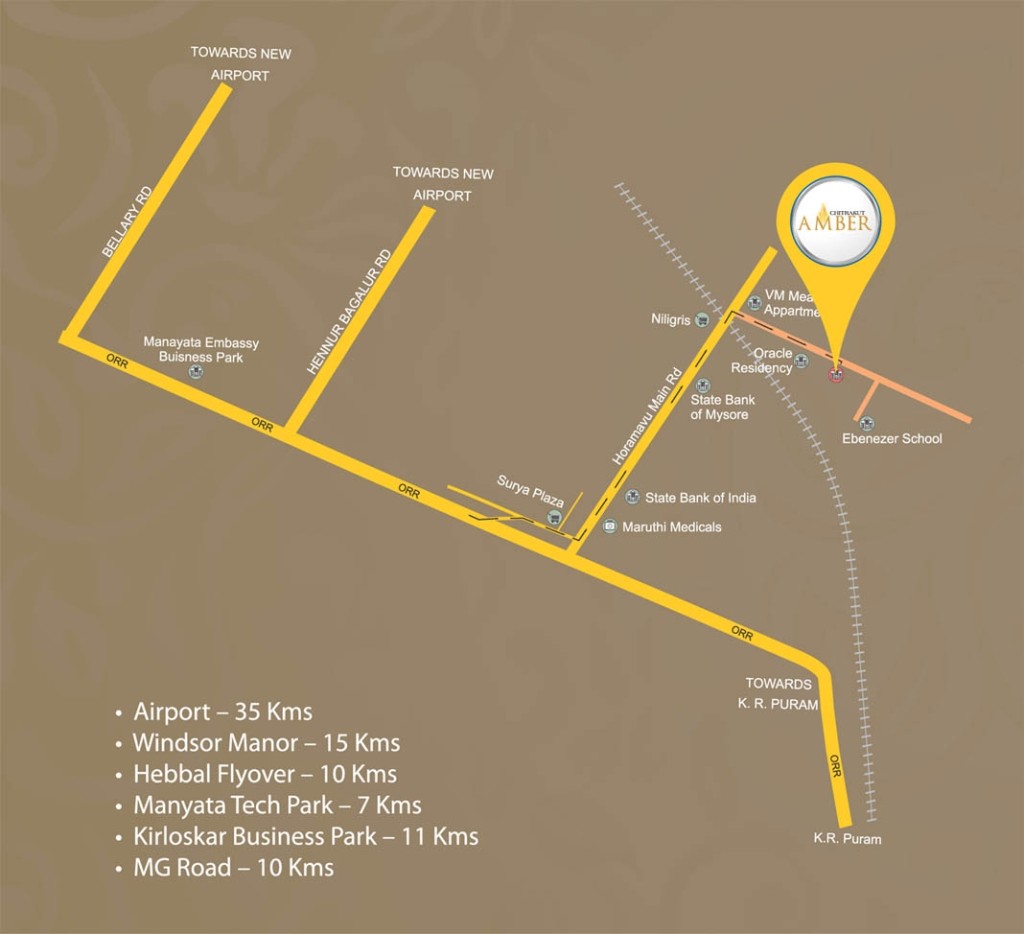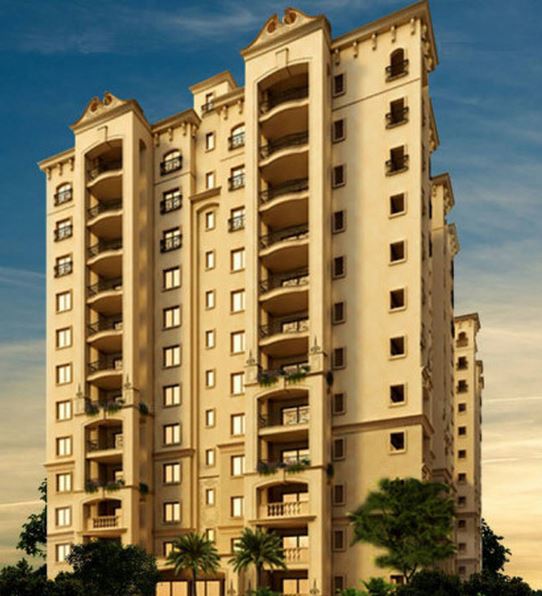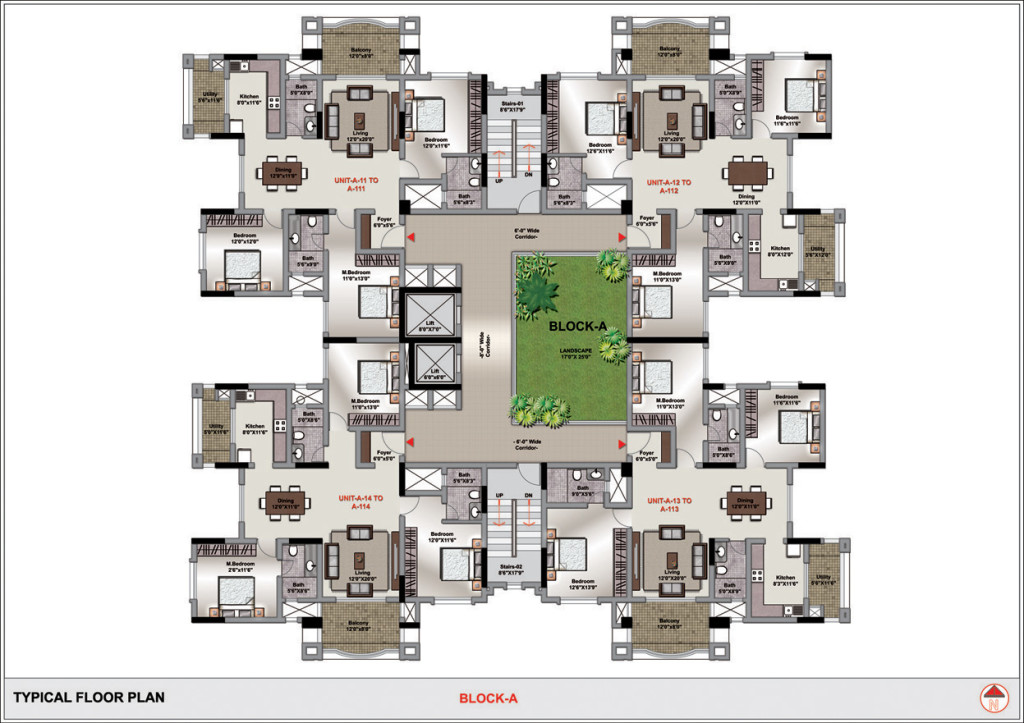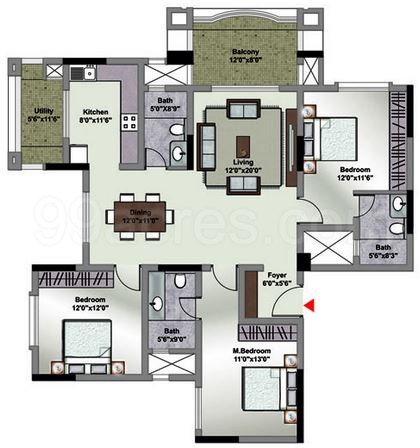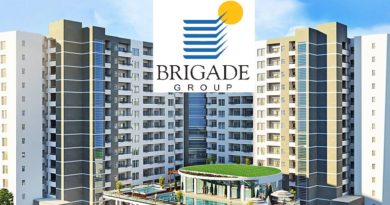CHITRAKUT AMBER, Horamavu, Bangalore | An Architect Reviews
Chitrakut Amber is located on Kalkere road, off Horamavu Main road. Situated in the North-Eastern part of Bangalore, Hormavu is considered to be a rapidly-growing suburb. Adjacent to well developed areas like Banaswadi, Kalkere and Ramamurthy Nagar; it has witnessed great infrastructure improvement without compromising with the pleasant surroundings. As a result, this residential area is in great demand in recent years. Since, it is near the Outer Ring Road, the suburb has good connectivity. Placed between Whitefield and Manyata Park, the inhabitants residing here can travel to their work places with ease. Also, Horamavu is at driving distance from the International Airport, Bangalore City and K R Puram Railway Stations (3.5 km). Educational Institutes such as Royal Concorde School, Delhi Public School, Vidya Niketan School, Vidya Shilp School, Ebenezer International School, Deva Matha Central School, Maruthi Vidyalaya, Bangalore International School, St Micheal’s School, Kristu Jayanti College and hospitals like Columbia Asia Hospital, Baptist hospital, Koshy’s Hospital (2.3km) are within reach from this location. Some of the other big apartment complexes nearby include Salarpuria Gold Summit.
 ABOUT THE BUILDER, CHITRAKUT ESTATES PVT. LTD.
ABOUT THE BUILDER, CHITRAKUT ESTATES PVT. LTD.
Chitrakut Estates Pvt. Ltd, established in 1999 and based in Bangalore has 11 completed projects to it’s credit. They have one ongoing project, Chitrakut Amber in Horamavu and an upcoming project. Chitrakut Estates cannot be bracketed along with the big builders in Bangalore. It falls under the mid-level builder community.
ABOUT CHITRAKUT AMBER, HORAMAVU, BANGALORE
 AMENITIES IN CHITRAKUT AMBER, HORAMAVU
AMENITIES IN CHITRAKUT AMBER, HORAMAVU
The Amenities in Chitrakut Amber include 24Hr Backup and Security, Club House, Steam and Sauna, Swimming Pool, Party Hall, Children’s Park and a garden. Other thoughtful amenities include driver’s rooms in the basement for drivers to reside on occasional nights and Staff bathrooms in the basement for building maintenance personnel, gardeners, security guards and others. Security features include video intercom to screen visitors at reception from the apartments and CCTV surveillance at all high-security zones.
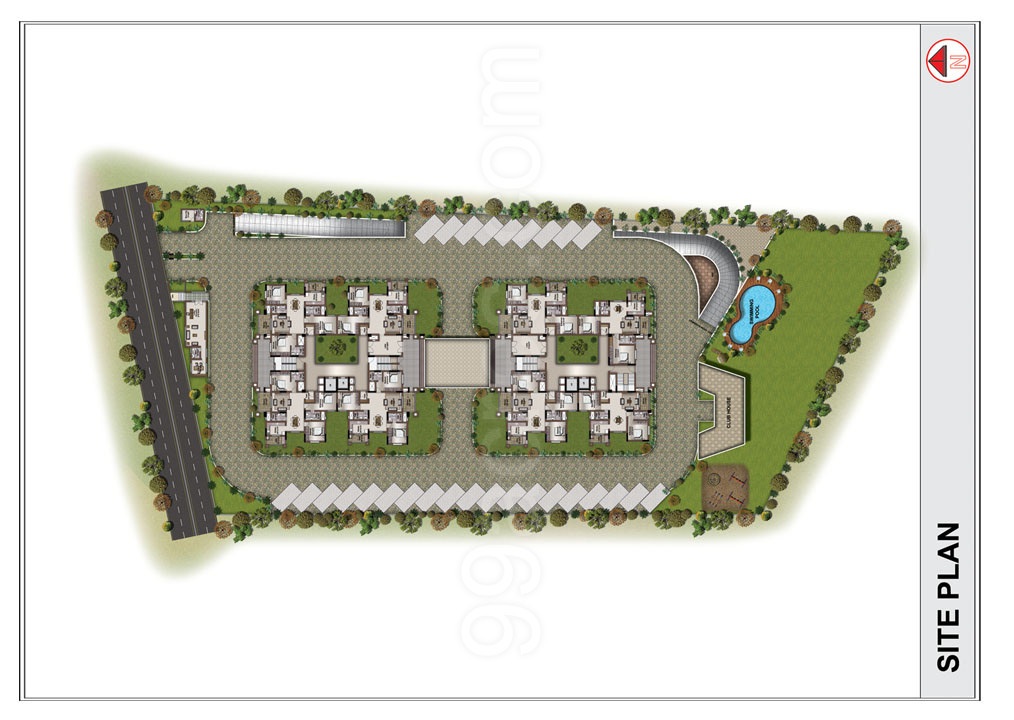 SPECIFICATIONS IN CHITRAKUT AMBER, HORAMAVU, BANGALORE
SPECIFICATIONS IN CHITRAKUT AMBER, HORAMAVU, BANGALORE
Flooring: In lifts, lobbies, corridors and staircases: Granite flooring. In apartments: Vitrified tile flooring and in Bathrooms, anti-skid tile flooring with 4ft cladding in dry areas and 7ft cladding in shower areas. Granite vanity counter in all bathrooms
Doors and windows: Teak wood frame with melamine polished shutter and architraves for the Main door and solid wooden frame with skin panel shutters for the internal doors. Sliding aluminium/UPVC with mosquito mesh for the windows.
Fittings: Sanitary ware and CP fittings of Kohler make / equivalent. Single bowl sink in kitchen and double bowl sinks in utility. Granite counter with 2ft tiling above the counter
Electrical: Modular switches and provision for ACs in living, dining and all bedrooms. 24hr 100% backup for all apartments
Paint: Plastic emulsion for walls and ceiling.synthetic enamel paint for steel and wood works and acrylic emulsion paint / oil bound distemper for common areas.
ARCHITECT’S REVIEW OF CHITRAKUT AMBER, HORAMAVU, BANGALORE:
Since I am an Architect based in Bangalore, I am able to review some of the projects and builders in Bangalore with confidence. Since my reviews are unbiased and solely based on the merits and demerits of the design of the buildings, they should help you in making the right decision when buying a flat.
Location: The location near the ORR, Hebbal ring road and Manyata Tech Park makes it very attractive to the IT crowd. Moreover, it is not very far from MG road, schools, tech parks, hospitals and the Airport.
Resale Value: Chitrakut Amber will have good resale value because of it’s excellent location.
Design and appearance: The 2 towers, unlike in many other projects, are separate and not connected to each other. The advantage in having them separate is that there is ample light and ventilation to each and every unit.
Foyer: Both 2-bed and 3-bed units have foyers of good size which are advantageous as they serve as ‘pause’ spaces as one enters the apartment. Also they are a useful place to keep the footwear.
Living room: The living room and dining room form an L and hence are separate but still open to each other. This arrangement is better than the rectangular hall arrangement seen in some projects, because the living and dining get 3 walls each, for placing furniture. The dimensions are also very comfortable, making it a spacious space.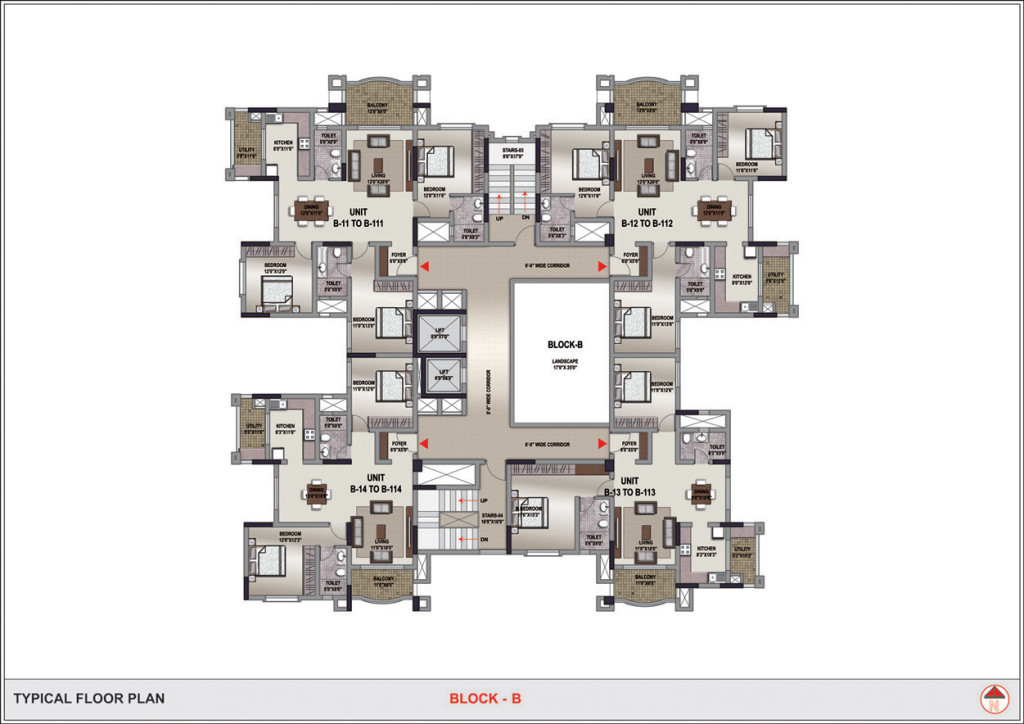
Kitchen: The kitchen and utility are separate and of good sizes and can accommodate a lot of gadgets and storage. See my post on Kitchen sizes in design of a Kitchen.
Bedrooms: All the bedrooms are comfortably sized. See my post on Design of a Bedroom,
Bathrooms: The bathrooms have a good size especially lengthwise. Their comfortable dimensions make them look and feel spacious unlike the bathrooms in many other projects. Usually the bathrooms are compromised in a bid to reduce square footage.
Dining Room: In all the units, just like the living room, the dining room gets direct light and ventilation. This is so unlike most other apartment projects.
View from apartments: All the bedrooms and living rooms face outwards towards the landscaped areas. Only the bathrooms face internal open spaces and each other. This is unlike many other projects, where at least one bedroom faces an internal court.
Balconies: Balconies are very wide (8′) unlike many of the newer projects. They are almost like terraces.
All the 3-Bed-units have three toilets: In my opinion, there should have been 3-bed 2-toilet apartment options as 2 toilets are sufficient for a family of 4 or 5 and is advantageous as the super-built-up area of such an apartment is reduced by 150 to 200 sft. There are many people who want a 3-bed unit but cannot afford it because of the price which is in direct proportion to the super-built up area.
This is my unbiased review of Chitrakut Amber, Horamavu, Bangalore. The location is good and hence it will have good resale value. The overall layout, design and elevation are all good and rooms are comfortably sized. But it is marketed by a relatively unknown builder, Chitrakut Estates and the elevation is boring. So, in spite of so many positives, I will give this project a rating of 7.8 out of 10. For information on other apartments designed and executed in East Bangalore, go to:
For more information on buildings/projects designed/executed completed in Bangalore, go to:
If you found this post useful, all it takes is a simple click on the “pin it” “like,” “share,” “tweet,” or Google+ buttons below the post.

