SCIENTIFIC VASTU | COMPOUND WALL | An Architect Explains
The Compound wall acts as the first layer of protection from unwanted entrants. It protects the site and house from animals, thieves, etc and serves to demarcate the boundary of the property. The compound wall gives a feeling of safety and security to the property and the residents and it is considered essential in Vastu Shastra. If it is not possible to construct a compound wall, the site /house should be fenced off with fencing or paling.
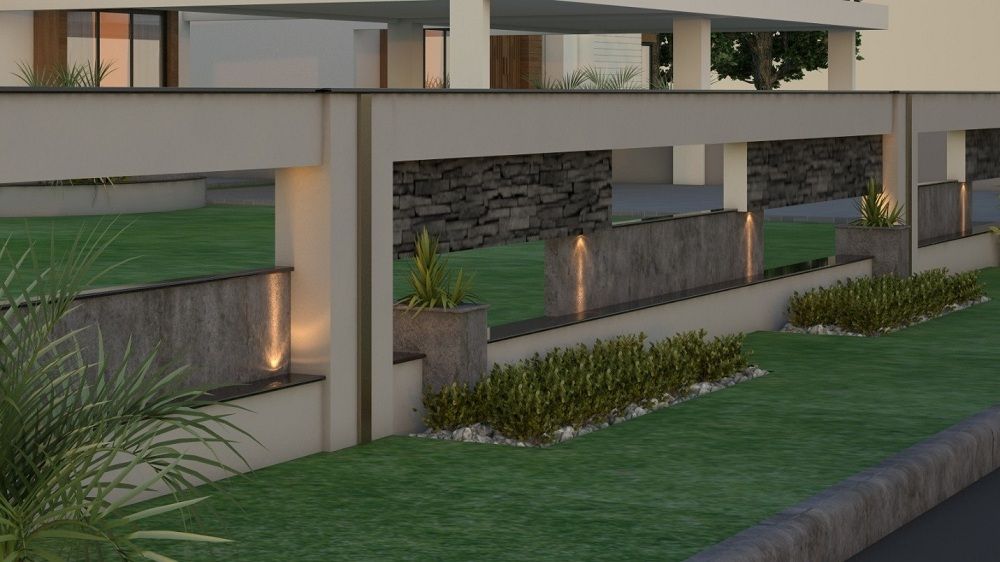
But even in the construction of a compound wall or fence, there are some important Vastu guidelines to be followed. Listed here, are some of the Vastu Guidelines for a compound wall. Since Vastu Shastra is a science, every guideline is based on logic and reasoning. As an Architect, I have attempted to explain each of these guidelines rationally and scientifically under the following headings, so that you have a choice and can decide what you want to follow or what you don’t, instead of looking at Vastu Shastra as a superstition:
According to Vastu, when should the compound wall be constructed?
What re the Vastu guidelines regarding the shape of the compound wall ?
What are the Vastu guidelines for the height of the compound wall?
What are the Vastu guidelines for the gates in a compound wall?
What are the Vastu guidelines for the construction of a compound wall?
ACCORDING TO VASTU, WHEN SHOULD THE COMPOUND WALL BE CONSTRUCTED?
Northern part of Compound Wall to be built last: The Reasoning – The Northern and Eastern sides are to be left open to allow Sunlight into the House, and the building is to be built in the South-West corner. Therefore, it is advisable to build the North Compound wall later as it is easier to dump building materials in the Northern open space.
WHAT ARE THE VASTU GUIDELINES REGARDING THE SHAPE OF THE COMPOUND WALL?
The compound wall should have only 4 corners, it should not have 5 corners. However, if the 5th corner extension is either towards the Northern North-East or Eastern North-East then it is acceptable. If the 5th corner is towards Southeast, Northwest or Southwest then it is not vastu compliant. The reasoning: The extra 5th corner in the North-East includes an extension which ensures more sunlight from the North-Eastern point.
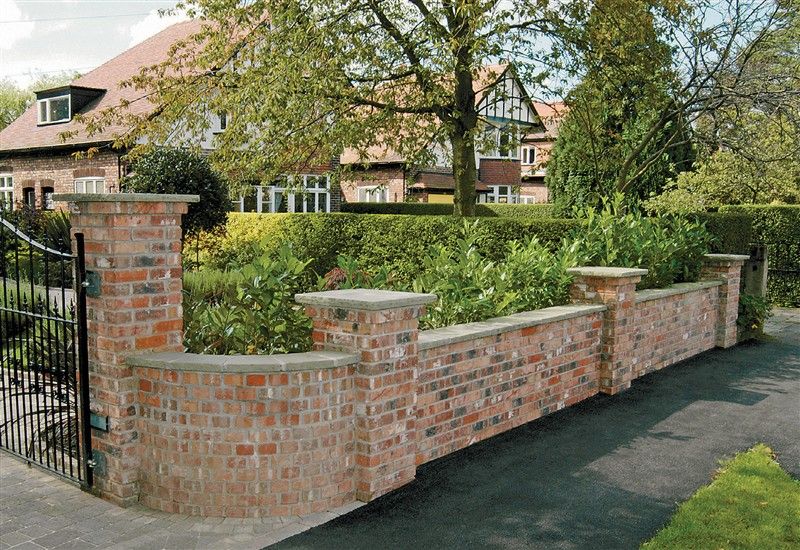
WHAT ARE THE VASTU GUIDELINES FOR THE HEIGHT OF THE COMPOUND WALL?
Compound Wall should not be higher than the House: The Reasoning – If the Compound wall is higher than the house, it will cut off light to the House.
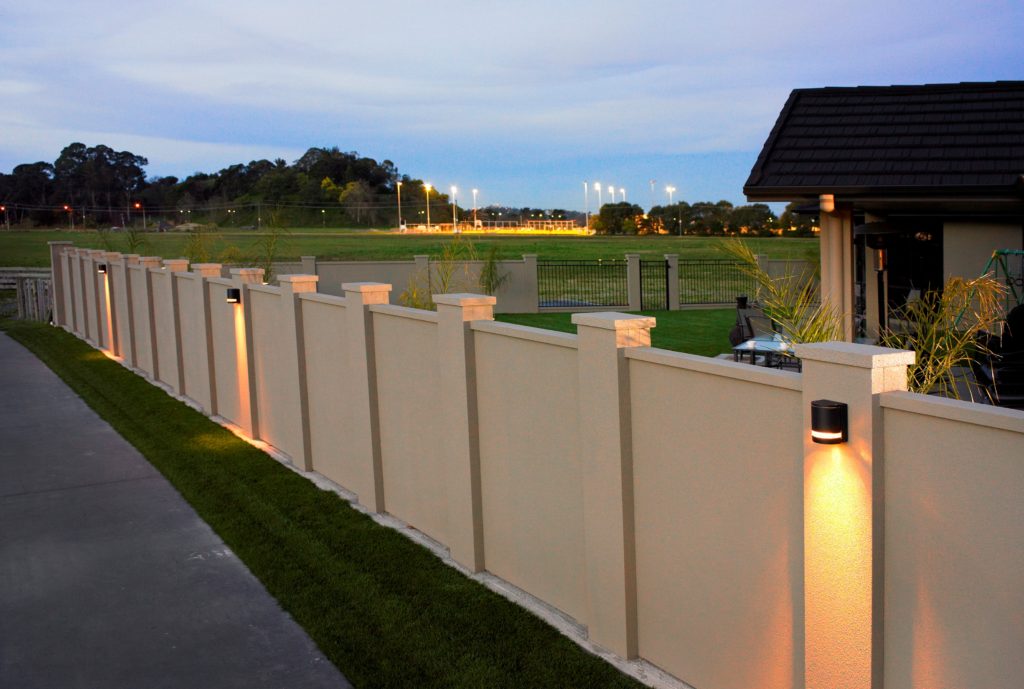
Compound Wall should be higher and thicker in the South and West sides : The Compound walls on the North and East sides should be a foot (12 inches) shorter than on the West and South sides. If this is not possible, then the North and East sides should be a minimum of (3 inches) shorter. The Reasoning – The higher and thicker Compound wall on the South-West, prevents the hot evening Sun rays from heating up the house and the lower compound on the North-East allows the useful morning Sunlight into the House.
If the site is sloping, a stepped compound wall can be built with height increasing in steps from East to West and North to South; so that the maximum height of the compound wall is towards at the South-West corner and minimum height at the North-East corner. The scientific reason: Same as above.
WHAT ARE THE VASTU GUIDELINES FOR THE CONSTRUCTION OF A COMPOUND WALL?
Heavy building materials like stone boulders should only be used in the South and West while light materials like honeycomb brick structure or grilled fence can be used in the North and East parts provided privacy is not a problem.The reason: South and West are the directions that get heated up and so a thicker compound wall is beneficial in cutting out the heat. The North and East should be as open as possible to allow the useful sunlight into the site.
Always start excavation work for compound wall foundation from the North-East and end in the South-West corner. From the North-East, proceed towards North-West and again from the North-East proceed towards the South-East, and from South-East towards South-West. Southwest should be the last point to be excavated. The scientific reason: This ensures that the North and East are always lower than the rest of the site which allows for the sunlight and magnetic radiations to permeate the whole site.
Start laying the foundation of the Compound wall from the South-West and end in the North-East. The scientific reason: The same reason as above.
Do not place heavy earthen flower pots on the compound wall, especially towards North and East directions. The Reason: Earthen pots are as it is heavy; with soil and water they become very heavy and can cause cracks in the compound wall over time. Also they can block out light.
WHAT ARE THE VASTU GUIDELINES FOR THE MAIN GATE AND SMALLER GATES?
Two gates are preferable: The Reasoning – It makes sense to have a big gate for the car to enter and a smaller gate which is easier to handle near the entrance for daily going in and out.

Avoid gates in the extreme corners: The Reasoning – It is inconvenient to open and close a gate that is fixed to the corners of the wall. Also frequent use of the gate can weaken the corner wall.
Main gate and the entrance door should face the same direction: The Reasoning – For visitors entering through the gate, it is easier for them to notice the main door if the door is also facing the same direction as the gate.
The pillar to which the gate is attached should not be in the line of the main door. The Reasoning – It looks and feels like an obstruction when you open the door.
Avoid a gate in the South side: The Reasoning – The South is not considered auspicious for an entrance, but obviously if your Site is a South facing one, the gate has to be in the South side.
Gates should open clockwise: The Reasoning – Since the majority of the population is right-handed, it is easier to push open a door or gate in the clockwise direction.
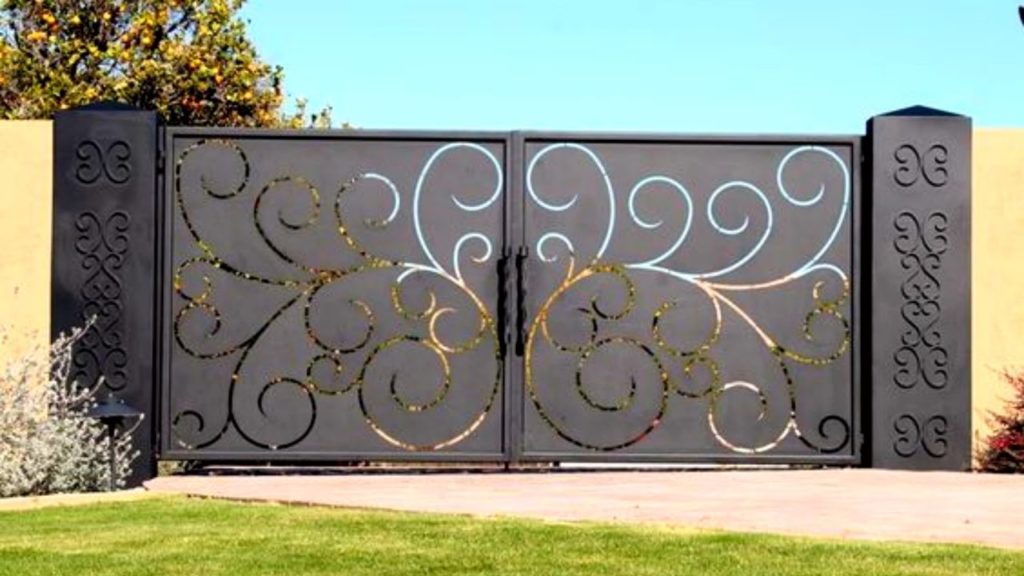
If you found this post useful, all it takes is a simple click on the “pin it” “like,” “share,” “tweet,” or Google+ buttons below the post.
Related Topics:
- Vastu Shastra | Explained By An Architect
- Vastu Shastra | Principles For A House
- Vastu Shastra | Factors That Impact A House
- Vastu Guidelines | Designing A House
- Vastu Guidelines | Interiors Of A House
- Vastu Guidelines | Exteriors Of A House
- Vastu Guidelines | Selecting The Right Site
- Vastu Guidelines | Construction Of A House
- Vastu Guidelines | Rituals For A House
- Vastu Guidelines | Non-Residential Buildings
- Remedies For Vastu Defects
- SCIENTIFIC VASTU | STORAGE/WATCHMAN’S SHED | An Architect Explains
- SCIENTIFIC VASTU FOR CONSTRUCTION | An Architect Explains

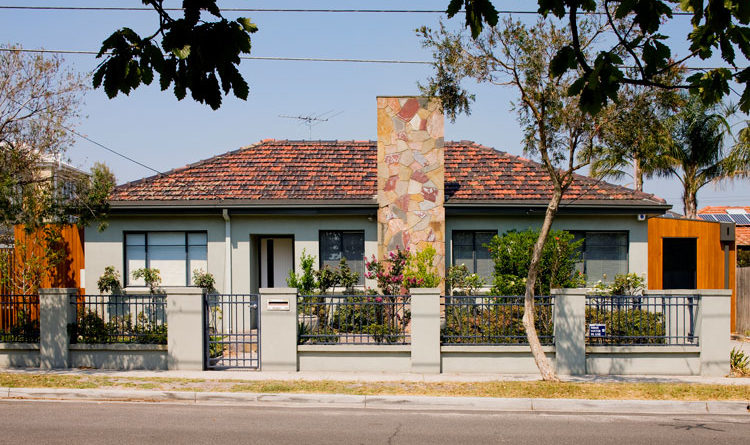
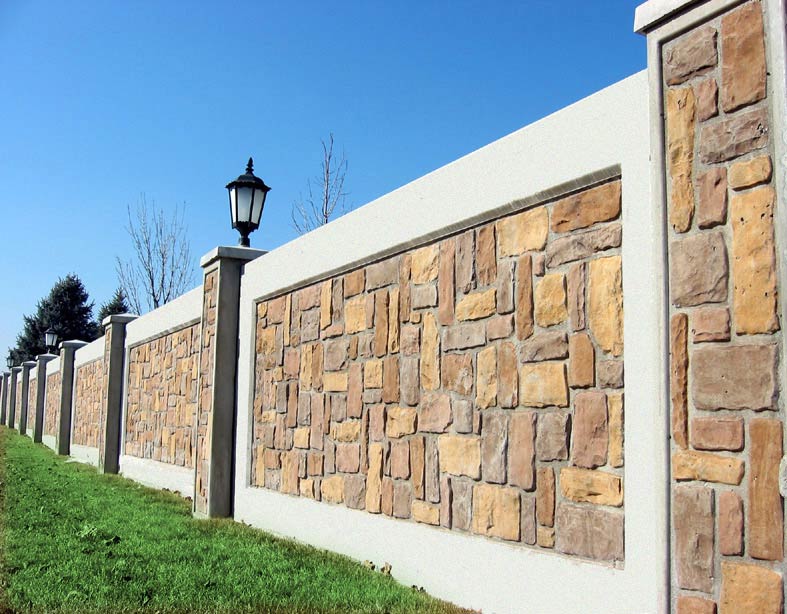
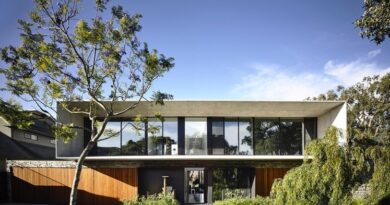
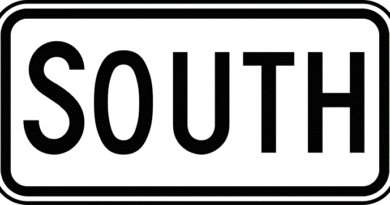

I am planning to buy a south facing independent house. can you please confirm if position of main door should be 4th pada of actual built-up area (50 ft wide at front) or overall lot (75 feet wide at front) ?
Hi Pooja,
The main door position should be with reference to the actual house width (50 ft).
Admin
Compare to all pillars, can we reduce the height of northeast corner pillar of building ?
Hello,
Can we elevate our north to east boundary wall by placing fibre sheet frames to cover the junk of the hospital that is sharing the same wall and is visible . I have read that north to east side wall should be lower .Does the fibre sheet will be consider as a part of boundary wall or separate as per Vastu Shastra. Please suggest.
Namaste sir, my plot is west faced one, we constructed house, my compound wall, gate are in some more height to te road, now it is getting hard to put my vehicle in the house, because of higher height of my gate ramp, how to decrease the height of gate ramp in west faced plot, according to vastu
Respected sir my neighbour increased height of compound wall which is east side to my house.shall increase height of west side compound wall .please advise me sir
Hii
The north compound wall is higher than south compound wall. The north compound wall has been raised by our nieghbour. Our house is south facing.
Kindly give us the remedy what should be done now.
dear sir,
my house is facing towards west wards and we have gates on both side bigger gate at near south west side and small gate is north west side ,but my question is we do not have parking facilite for car parking
so we wanted remove the compound of west side from small gate to bigger gate ,
is any problem is vasthu ,if i remove the compound wall
and two gates remain same place
please suggest
Sir,
In my company provided house, there is a boundary using angle and wires. I have used tin sheets in north and part of east side. My north-east corner is slightly round shape instead of making 90 degree. Is it a big problem ? Small problem ? What is required to correct it ? 90 gree or can I make acute angle ?
Sanjay
Hello Sir,
I constructed a small hut-shaped house in North facing 220sq yard plot with garden in 60% of plot. Due to some reason I constructed one extra kitchen in southeast corner. Now the extra kitchen or you can say outer kitchen’s south and east wall is on the compound wall of southeast corner of compound wall. Is this OK or should I break this? One more problem has happened…That is later after my house construction…In South West side from back a road was made at southwest corner in another venture. Sir please give me the remedy to this.
Thanking you,
Regards
Hi Sir/Madam
My husband house is west facing. Main door facing west. But road is in south. Can we build gate in the south as there is no option in other sides of land. Please reply
Sir southwest corner compound wall is not in 90 degree there is a lot of space at south side and gardening trees .. any vastu ..
I would like to know the vastu doshas and remedies if there is an increase on South East side area of the plot.
There is a slight increase on South East side, shall I buy the plot or not
Dear sir,
We have started constructing the house. The house is North facing. The west side property line in tapering. Around 12′ space (Property line to building line) at North-west corner and around 5′ space (Property line to building line) at South-west corner. We want to build the compound wall along the tapering property line-west side. The contractor advised us to make the compound wall parallel to the building line. This will create an empty unusable space between the compound wall and the property line. The property is in a a village. Kindly advise if we can built the compound wall on the wet side along the tapering property line? Or should it really be parallel to the buidling? Any alternate design solution? Kindly advise as per vaastu.
Reagrds,
Vijay
I have purchased a plot . The main gate is on west side . I want to make a boundary wall with round shape in north west & north east Cornor. This is for easy veichle movement. Please advise wheather it’s ok ?
sir,
i recently constructed north east plot in hyderabad i put total 7+1 doors one inside bathroom with teakwood frame door is ok or not some specialist telling like that total doors are coutable under the slab and some people telling bathroom doors not countable which is the right and which is the wrong please confirm me sir.
Sir,
My house is North faced one.
Main entrance is in North direction middle position. Car parking place is at North West side. Please suggest the boundary wall Gate positions .
My plot is 40X50 east facing. Ideally it should be 40 feet at east side but i have 39.6 at east side and 40 feet at west side. i want to leave set backs 1 feet 9 inches at south and north side (including wall widths).
And 2 feet (including wall width) at east side and west side. Can i build a wall in way at north-west side wall width be more (around 9 inches) and gradually decreasing wall width when reaches to north east corner (like 2-3 inches wall) so that gap will be 1 feet 6 inches at north side.
Hi,
please dont reduce wall thickness, it affects the structural stability. instead keeping the NE corner as your reference, mark your building in the site. There will be a little more space in inches in the South compared to the NOrth but it does not matter. The building should be perfectly recatngular.
Admin
My building facing east, it’s compound entrance towards south ,so where can I put gate in that.
Hi,
Put the gate in the SE.
Admin
Hi sir am harish our house built in 30/40 site east facing compound wall on all directions but compound wall on south only one feet gap only air circulation is it ok
Hi,
In a 30/40 site there are space limitations and so 1′ for air circulation is okay.
Admin
Dear Sir,
I want to construct a new house in a South West corner plot with 30 Feet road on South and 23 Feet road on West.
Seeking your expert advise in this regard.
1) Can i Build the house facing East or North direction ?
2) Can i have more than 1 Gates ?
3) Which is the best location to have the Gate ?
Thanks & Regards,
Raj
Hi,
Yes you can a) build the house facing East or North,
b) Have more than one gate.
c) have the big gate into the porch and a smaller gate opposite the main door.
Admin
Hello sir, My house is south facing plot. We are planning to build a compound wall in the south west corner till it is fully closed in height. We are planning to put a big gate at the south eastern side. the south plot measures 17 feet. we are planning to close 4 feet on the south west side and leave the south east open with a gate. Is this measurement fine or should we increase the length by 5.5 feet on the southwest side? Is there close:open (ration) we need to follow with constructing compound wall on the south side?
Hi,
No ratio to be followed, but it is preferable to restrict the closed portion to within one third of the site length, so in your case within 5.5′
Admin
Can i have three gates for my single house
Hi,
yes that is preferable.
Admin
Dear Sir,
My house is east facing and compound wall is 4 feet, can we increase the height of wall on West side only by to 5.5 or 6 feet(to avoid misuse of wall on backside) that would extend may be 1 feet on north and south wall height also.Can you please tell if its a right move?
Regards,
Rajesh T
Hi,
Yes it is preferable to increase the height of the compound wall on the west and south sides.
Admin
Thanks for very useful suggestions.i have a query.my house is constructed east-west and main door opens to north.i have plans to construct two rooms as an extension of the house to the west.would it be favourable according to vastu?Please advise
Hi,
Yes it is okay as the extension will serve as a buffer to the hot afternoon sun.
Admin
Dear Sir,
I want fix 4 gates to my house and out of which one small gate.
1. main gate of 12 feet at Northeast at North side
2. Small gate infront of main door at North side
3. another gate of 10 feet at Northeast at East side
4. a gare of 12 feet required for car parking at Southeast towards East side. please advice on the acceptance of vastu on possiting this gate.
Hi,
Keep three gates instead of 4 gates. However if they are all required go ahead. iT should be okay because it is a corner site.
Admin
we have a house in the southwest corner. main entrance is toward west. now we r planning to demolish and construct a new building facing towards south leaving cellar. where should be the staircase. pls suggest.
Hi,
The staircase position depends on the layout of the house. ideally it should not be in the NE corner and should not block light from the East or North. Consult your architect.
Admin
Good information. Indeed.
But couldn’t see any ideal advise about measuring speciation.
I mean main gate driveway width pocket gate width and etc.
Hi,
There are no ideal sizes. the gate widths depend on your requirement. generally for parking a car inside, you need a gate of 9′-12′ width. for smaller picket gates, you can have 3.5′-5′ in width.
Admin
Hi Sir,
My house is south faced, i would like to construct a shed at east side associate with kitchen as a store room (iron grill wall & door type with aluminum roofing). Is there any problem to connect the east wall with the compound wall @ 2 ft hight to fix the grills ) Due to limited space (3 feets from east wall to compound wall) I’m forced to connect this? Please advise if there is any problem for vastu.
Regards,
Hi,
There is no problem. You can construct the shed. only make sure light to the main house is not obstructed by this addition.
Admin
My plot has road on East and West I have a north facing entrance. In order to avoid the neighbor look into the house the compound wall only in front of the mail door was raised by few feet. Finally we realized that the neighboring plot is a ground. So this raise is not required.
Is this ok as per Vasstu? Can I leave it as it is or if it is not as per Vaastu should I break the few feet raise and have the wall height uniform.
Regards
kalidhas
Hi Kalidhas,
Better to have all the walls at one level instead of raising one portion. This way, you will get more light and air into your house.
Admin
HELLO,
Good morning
My house is south facing. In front of our plot there is a “T”junction of 100′ wide road. That junction is not exactly aligned at the center of our plot,it is aligned towards west-side of my plot.Please suggest me where to put my main gate.
Hi Sukanya,
Place the gate in the East side.
Admin
Dear Sir
Good afternoon! Wonderful suggestions and advices.
Thank U Sir.
Ashok Panigrahi
From Jamshedpur
Hi Ashok Kumar,
Thank you for your feedback and appreciation.
Admin
Hi Sir/Madam,
I’m looking for north facing house. Could you please advise me if the staircase in north facing house should touch the compound wall or should we maintain gap between staircase and compound wall?
If compound wall and staircase do not have any gap, will that be considered not Vastu compliant?
Regards,
Venu
Hi Venu,
Ideally there should be a gap to allow for light and ventilation. But since yours is a North facing plot and the staircase is in the north, it should be okay.
Admin
Hello Sir,
Could you please answer my below questions
1. What should be the minimum balcony we need to maintain in East and North sides of the house in first floor?
2. What should be the minimun open to sky we have to maintain in East and North sides of the plot?
Hi Vinod,
There is no minimum or maximum in such matters. Ideally there should be more open space in the East and North.
Admin
Hello sir,
My factory is south facing. I want to know that my plot is bigger in south then my neighbour which is situated in east. Should i make south boundry wall straight with neighbours boundry wall or may make upword to his boundry wall. Pl suggest.
Hi Abhisek,
While constructing the boundary wall, build it right upto the neighbor’s site, as you will be creating a no-mans land in between which cannot be used by you. Instead using hedge plants create a rectangular boundary and use the excess triangular space for a flower/herb garden.
Admin
Sir,
I want to construct a new house facing north ,prior to it I would like to complete compound wall. Is it right?
Hi Subba Rao,
Yes you can do the compound wall first. But if you are planning to construct the house in the near future, for practical purposes, it is better not to do the front compound wall. Finish it after the construction is complete.
Admin
Hello Sir,
Thank you for these guidelines. We have a combined compound wall to the East side and our neighbor wants to increase its height as he says that half the thickness of the wall belongs to him. He wants to increase the height by building it in half the thickness of the wall. Please suggest a remedy.
Hi Raju,
Well, he has a right to do that. But according to some rules, the height of the compound wall must be restricted to 5′ You will have to check with the rules in your area.
Admin
Our house is in 30×80 feet plot facing north direction.Can we have three gates. One 3 feet at northeast for tenent passage , one 8 feet gate with slope ramp for car parking which is 4.5 feet from northeast corner and other gate 4 feet for our passage use adjecent to car parking gate ie is at about12.5 feet from north east corner.whether three gates may be provided or the tenant passage may be left with out gate as open passage in the north east corner since it is having one inner gate for their safety.
Hi Kalaimani,
Better to have the three gates.
Admin
our house is in south west corner plot with main door facing West. Stair case was built on westsouth corner,leaving 2 feet from south side. staircase was built on west compound wall. Is this allowed as per vastu ?? if not, how to rectify without removing staircase and compound wall ?? Pl advise me. thanks
Hi Srinivasa Sai,
Ideally, no part of the house including staircase should touch the boundary wall. But what has been done, let it be.
Admin
Dear sir,
What is the remidie to overcome from the neighbours compound wall hieght problems to my house
Hi Vishwanath Rao,
I am not sure if you have a high or a low neighbouring, compound wall. If it is low and you want privacy, grow some hedges. But if it is high, there is nothing you can do as you cannot lower it. But the light to your house could be reduced and so, you could paint the wall on your side white, so that light can be reflected. Avoid putting plants that could reduce the light.
Admin
as for vasthu main gate lenth 13 feets correct? or not?
Hi Anand,
A gate of length 13 feet is okay. It can allow easy parking of car.
Admin
Sir
I have entrance north side. And blocked east west,and set back is south is it correct according to vastu.
Hi Nagesh,
Blocked East and West will mean that there will be no light form these two sides. But if you are getting ample light from the North and South, then it is okay.
Admin
my plot is face fowards east I want 2 know about tbe boundry gate possition. is any calculation of placing the front boundry wall gate?
Hi Raman,
The best position for the gate will be opposite the car parking on the East boundary wall.
Admin
MY HOUSE IS SOUTH FACING CONSTRUCTED BEFORE 10 YEARS. I HAVE COMPOUND WALL WITH ONE GATE AT CENTER OF THE HOUSE. BUT I HAVE ONLY 5 FEETS GAP FROM COMPOUND WALL TO MAIN BUILDING ON THE SOUTH SIDE. NOW I AM GOING TO BUY A CAR AND WANT TO PARK ON THE EAST SIDE. SO SOUTH-EAST SIDE COMPOUND I AM GOING TO DESTROY AND IF I DONE THAT MY SOUTH-WEST SIDE HAVE COMPOUND WALL AND SOUTH-EAST SIDE I DON’T HAVE. IS IT OK? SHALL I REMOVE THE SOUTH-EAST SIDE COMPOUND WALL?
Hi Jayaraman,
To park the car you will have to remove the compound wall in that portion. It is okay.
Admin
sir thanks for the information you are sharing
i hav one doubt.there is a house beside to us..their compound wall is constructed a bit higher,beside to my compound wall and no space is left between them..is there any vastu dosha..require information sir
Hi Pyla,
There is nothing to worry.
Admin
south.faceplot main dooris south face. somebody consult east side to changethe main door. pl refer suggestions i want my enterence in south face
Hi Devi,
I think you are saying that you want to stick with your South facing door instead of changing it to an East door, as suggested by somebody. Bravo! stick with your decision. There is no need to change unless you are convinced.
Admin
Hi,
My house main door is facing east. Can I want to place a big gate of 8 feet’s. But the conner of the wall will be coming in between that 8 feet..is it advisable to put a gate likre that.
HI Ramu,
It is always better to align openings like gates with open spaces or with doors. Because it looks ‘aligned’. BUt since you want a big gate and you do not have much of a choice, you can go ahead as practical considerations are always given priority.
Admin
We have one gate in the south west (though not corner) part of our two storeyed flat. Ground floor entrance now opened to east and first floor flat opens in northwest aligned to the main entrance in the ground floor and the compound wall gate. In the east there are three gates. Two big ones for car parking and one south east small gate. Now we plan to open a small gate right in front of the east door on hte ground floor. If we do so there would be a small wall left on east around the middle towards northeast half of east. Is this ok? any thing else to be changed?
Hi Pavithraa,
I do not see any problem with regard to the small wall that is left.
Admin
Hi,
I have a 30X50 North facing site and intend to build a house according to vaasthu shastra. Could you please suggest if the compound wall has to be built in all the four directions of the house or can it be limited to EAST and North of the site according to convenience.
Thanks and Regards.
HI Prasanna,
The purpose of a compound wall is to limit the entry of animals and people. So it is better to have a compound barrier on all 4 sides. If you do not want a wall it can be a grill.
Admin
I have built a house facing south and i have to built a compound backside the front wall and gate distance is 33 feet and the distance between elevation sitout and gate is 18 feet so at what distace i have to built a the compound wall from the backside wall….please reply
HI Prabhu,
I have not understood your query. What is your doubt?
Admin
1. My plot(60 x 40) has roads on west(40ft) and south(60ft). building is 42(SW) x 30(NS).
2. I have left more space for garden on south(8 x 60) and varanda and car park on west(14 x 40) but lesser space on north(2 x 60) and east(4 x 40).
3. Main door faces west with a small gate facing west in line with main door. but my larger gate for car faces south and placed 2 feet away from SW corner.
4. I have another medium size gate facing south 2 feet away from SE corner for residents of 1st floor.
5. Septic tank is in NW corner and 1st floor balcony at SW corner.
6. master BR at NW corner of building with attached bath at eastern side of room
7. Kitchen at SE corner opening into a dining hall in middle south
8. Pooja room at NE corner with idols and images on west wall facing east
9. children room at ceteral north next to pooja room.adjoining the 2nd bedroom wall at western side staircase raising towards north halfway and then raise towards south the remaining halfway.
10. In 1st floor 3rd bedroom at NW with attached bath at NW corner. adjoining 3rd br is a studyroom at eastern side.open balcony at SW corner. garage at NW corner below which is septic tank. overhead tank at SW corner of terrace
11. A separate portion for servant is built on 1st floor facing east and downstairing at SE
all my frnds and relatives say most of these are bad vasthu. pls say do i have any remedy. sorry if i hve dist..
Hi Suresh,
What others say should not bother you. You need to assess your house by yourself. Have there been any tragic incidents or bad luck in this house. Every family has its share of ups and downs. So based on that you must feel confident about your house and not get affected by people with not much knowledge about vastu. But just to make you feel better, you could make some changes like decluttering your house. Get rid of unnecessary things.
Admin
Back side West facing gate where should it be placed.
Hi Ramu,
Place it more to the NW. But since it is the back gate, it really does not matter.
Admin
I have a 30*40 north by road facing plan ready for which a pillar supports the structure for 1st floor at ne and nw.ne pillar is planned at the perimeter( adjacent to boundary wall). Can this pillar be constructed this way at the boundary … Will this be a ne major defect??
Hi Anitha,
Ideally the NE corner should be open. But that does not mean that a pillar will affect the vastu. If there is an open porch, then it is good.
Admin
Hi,
I have purchased a built house of 30X40 plot and built up house of 600 sq ft. The door / gate facing north (road also on north). Due to tech problems I have fixed ready made compound and on the north east and north west side there is a taper of half a foot towards the west. All other sides are 90 degree.. pl suggest is it ok or any corrections required
Hi Sathish,
Half a foot of taper on a 30′ length will hardly be noticeable. So it is okay.
Admin
1. Can we have three gates – 2 for Car parking Gate & 1 small gate for daily usage. Our plot is facing west.
2. In the elevation towards north side can we have a 2 /3 circles. Our plot is west facing.Ground & 1st FloorMain door are facing North.
Hi Mamatha,
Yes you can have three gates. It is more practical. As for elevational treatment, it is one of personal taste and choice.
Admin
Hi,
House is faced towards north,main road s on east side.So planing to build a main gate towards east and one small gate towards north.Both are almost north east only.But we may need one more gate towards south of south east just because we have small kitchen garden as well old house.so shall we go ahead with 3 gates or only 2 gates I.e east n south gate.please guide.
Hi Ashok,
You can have three gates.
Admin
I want to place my main gate,kindly tell me where I can place or
My Plot IS east facing
As some authorities says that divide the front in 9 parts
Kindly elaborate it
Thanks
Hi Vivek,
Ideally have the gate in the NE corner. But it also depends on your house plan and position of your car porch.
Admin
Hi,
we have a west facing plot. due to lack of space, I would like to keep pillars of one portion attached or combined with compound wall. So I want to know that is this pillar attachment with compound wall is auspicious or not as per vastu?
Thanks in advance for your reply.
Hi Radhakrishna.
It all depends on the by-rules of your area. You are not allowed to touch your neighbour’s boundary as the water from your roof will flow into the neighbour’s space. So ideally it is better to put the pillars a little away from the compound wall.
Admin
We have a West facing plot. We have a building with three floor- a house on each floor. All main doors face east. There are four gates in the compound to facilitate car parking- one on south east side, and three gates on the west compound. Is this ok?
Hi Dr Vanitha,
It is okay.
Admin
I have two iron shutters in a the compound wall gate made from iron hollow pipes. The visitor has to climb 3 stairs from the road level to open this compound wall gate to enter the verandah portion of the house. The gate is facing east direction. My doubt is the shutters of this compound wall gate should open out or in.?
Hi Anup,
If the visitor has to climb steps to open the gate, then it is better that the gate opens inside. But when you are going out of the house, it will be better if it opens out. so to simplify matters, have a gate that swings both inside and outside.
Admin
i have south facing house.now i made new entrance gate in the east corner of this plot.facing to main road .please give me advise
Hi Kutty,
Okay That is fine.
Admin
Sir
I have a south facing site. I have constructed a two storey house. Ground floor main door is east facing and First floor house is south facing. I have three Gates in the south. One small for people to walk and two big gates to park the car. All the gates are on the south compound wall and all are facing the road. Kindly advise whether having 3 gates is advisable.
Hi Anand,
There is no harm in having 3 gates, in fact it is advisable. You have to look at practical convenience in such matters.
Admin
Thank you very much for your reply. It is a very good idea to grow some plants and it will serve as a vaasthu boundry.
Best regards
Subhash
Dear Sir,
I constructed the house as per vaasthu guidelines. Now somebody suggesting need to build vaastu boudry around the house addition to the compound wall. My house is facing south but main door is facing to east. Is is necessary to have another vaasthu boundry? Suggested vaasthu boundry is affecting garden area and carporch infront of the house. Please give your suggestion.
Best regards
Subhash
Hi Subhash,
Adding an additional boundary is just going to eat up your garden space. So why have it? However, if you are keen to do something about it, then grow tall plants along the vastu boundary suggested to you to demarcate.
Admin
Hello Sir,
I have Purchased south facing plot, would like to know ideal position for trees like neem, amla and small flower plants. Also suggest car garage and position for small and big gates.
If possible, please give a proper design of all rooms of house.
Thanks,
Venkatesh
Hi Venkatesh,
Since you have so many requirements, it is better you consult a vastu consultant.
Admin
Dear Sir / Mam ,
I have visited your Web site and all the information given is very Helpful . Further , I want to construct compound wall for my Newly purchased open plot. In this regards, I have very much like the picture of red and brown stone which mentioned on the page of compound wall Now , I want to know from your end: a) Where should I get this stones in India ? b) will you send me their complete address and phone number ?
For the above information from your end , I will be grateful to you. Thanking you .
From : Rajesh Rathi, Amravati , Maharashtra
Hi Rajesh Rathi,
The stones in the picture look like sandstone.
Admin
sir
I plan to build a house. At present i want make a compound wall in my land. May i know how many feet width required for main gate.My land width is 41 feet and length is 101.5 feet. My plan is 8 feet width main gate. is it correct?
Hi Chelladurai,
A minimum width of 9′ is preferable especially when reversing a car. Ideally it should be 10′.
Admin
It’s such useful information for dream home. Everyone feels to have own house, and the information will add star to dream.
Thanks for useful hint.
Thank you Nilesh Mahatme for the appreciation.
Admin
Dear sir
I am constructing a house and ground floor is left for parking and 2 portions are constructed in 1st floor with staircase in middle. Can I have 3 gates ( 2 for car parking and 1 small one infront of staircase)? Please clarify
Hi Siva,
You can have the 3 gates since the ground floor is used for parking only.
Admin
in my house the boundary gate is on north east but it is on extreme corner it is good or not, the total front area is 40ft,and the gate widht is about 8ft. i can not shift the gate because it is in front of open area if i shift it then i can not keep 4 wheeler. please advise me what to do.
With Regards
Rakesh Jain
Hi Rakesh Jain,
The gate is in front of your car porch and is the right place to be. Don’t shift it.
Admin
Sir,
Your suggestions are very useful.
I have a plot facing south 72×50 ft 72 ft length on the south side.From the right after 15ft there is a road 30 ft width facing the 72ft length side(at 90 degrees angle) and then the remaining length(72-30-15ft) will follow.If we want to have 2 gates as suggested on the south side,could you kindly advise us the relevant vasthu guidelines?
Dr D S PRASAD
Thank you Dr Prasad,
I assume the spearing road is from the South and hits the South-East corner which is okay in Vastu. you can have both gates in this corner and use the space for a double car porch – 18′ width and 15′ depth. Keep the compound wall high where the spearing road is visible.
Admin
If the compound wall of one plot is joined with the other plot compound wall(both are different heights & in between there is no space between two walls)is any problem according to the vastu.
HI Venkata Borra,
It is better to have the compound walls attached to each other without a space between, as it will be a dirt collection area.
Admin
Dear Sir
Articles which you are publishing is very useful. I have question regarding Compound length /breath:
1. My House is facing West Side
2. I have maintained wall South/West side same height and North/East maintained same height which is lower than South West
3. Lengths : South West to South East – 51.3 ft
North West to North East – 51.1 ft
South to North (west side front) – 35 ft
South to North (east side back) – 35.7 ft
4. Question how to do corrections at South West Corner Compound
Please advice.
Thank you Jai Krishna,
Your site is not a perfect rectangle with 90 degree corners, but the difference is very small and you need not do anything about the compound walls. It is sufficient if the house has 90 degree angles.
Admin
Dear Sir,I have a WEST facing villa.Builder kept the set back 10 feet on the west ( entrance side) and 5 feet on the east ( rear of the house) .
This is against the vaastu principle as indicated in your columns.
Can you kindly provide any suggestions on how this constraint can be rectified with remedies? builder says he can’t change the front elevation. if there are no remedies done, what is the effect of this kind defect?
Thank you.
Naidu
Hi, Since you have less setback in the East, make sure you keep it clutter-free and open to allow the useful, morning sunlight into the house. Avoid tall trees, shrubs or obstacles in the East. If it is possible, have long windows (upto the floor) on this side of the house. All these measures will allow you to enjoy the morning light.
Admin
have the main rod only on south side
so compound wall gate has to be on south side only.
pls suggest.
Hi Arth,
Have the compound wall and car porch in the South-East.
Admin
Dear Sir,
In my house there is a compound wall gate in north side of the house, my opposite house end corner of their house west corner was exactly opposite to my compound wall gate. Is any problem for this please explain it.
Thanks
P.Yesu Babu
Hi Yesu Babu,
There is no harm in having the compound gates opposite to each other.
Admin
I have a site with 13 cents , it has closed compound with gate when i purchased it
can we start construction within compound ? or it has to demolish ?
Hi Suseela,
You can start construction without demolishing the wall. But if the gate is small, then you may have to demolish a part of the wall near the gate to enable easy transportation of construction material.
Admin
Looking to buy a 200 sq Ft. plot south facing since there is no raod on the east , north and west sides. Can we buy this plot in a view to construct a house with Main entrance of the house to be in EAST but the main gate will be in South Side.
Hi Subba,
It’s a good idea.
Admin
i reside in south facing plot my road in front my residence flowing from south to east and from south to west my compound gate is on south side and my home entering door facing east
so my question is which one is my main door according to vastu sastra the compound wall gate or door entering my house
Hi Sudipto,
The main door according to Vastu, is always the door through which you enter the house. Since your main door is facing east, it is ideal.
Admin
Our house is east facing.one main gate is in the north east for the car and us to enter.as we have one more car. can we open the southeast side as we Can park the other car there.according to vastu is this feasible
Hi Bharathi,
Sure, you can have one more gate in the South-East.
Admin
sir my plot having east.north roads facing north,we need small gate in east,in north side main door opposite small gate side big gate .how many gates possible in vastu
Hi Jayasubbareddy,
For a house, 2 gates are sufficient. You can add the second gate in the East.
Admin
thanks sir ..
Thank you Kandwal for your appreciation. Please share
Admin
which Directions of the gates is preferable, please suggest
Hi Bhagyasree,
The direction of the gate is dictated by the direction your plot faces since you will enter from the road. But in case of two roads, it is preferable to have at least one gate and some open space towards the North or East of the plot.
Admin
Hello sir
this article is very informative.
I just wanted to know that is ok if we don’t have compounds
as ours is a NE corner site but very small plot 720 Sq Ft.
Plz mail me
Regards
Raj
Thank you Raj, I would appreciate you sharing it in your social circles. There is no compulsion to have compound walls but there is a lack of privacy. Animals can easily enter. it may encourage passers-by to come close to the house and peep in. By avoiding the 6″ compound walls you won’t save much space.
Admin
The information given by you is very useful. thanks
Thank you Santosh Kumar Sahu, I would appreciate it if you can share it in your social circles.
Admin
sir i need book VASTU SHASTRA GUIDELINES plz he
Hi Avi,
You can refer to my posts on Vastu Shastra.
Admin
your article makes sense, i love it.
The information given here is very nice and important for future architecture.
Hi Vijay,
Thank you. Glad you appreciate it. Please share with in your circle.
Admin
बहुत अच्छी जानकारी दि है । काफी अच्छा लगा ।
अगले बार जानकारी के साथ डायग्राम या स्केच देते तो और समझने में
आसान होता . धन्यवाद
संजय
(Translation: You have given very good information. Appreciate it a lot.
Next time if you give information along with diagram or sketch, it will be easier to understand. Thank you Sanjay)
Thank you Sanjay,
I agree, accompanying diagrams will make the understanding easier. But I am not able to add them to this site template.
Admin
Dear Sir,
I have a south facing site which is 50 feet width. Bangalore’s set back laws are such that I have to leave 10 feet on the west and 5 feet on the east.
This is against the vaastu principle as indicated in your columns.
Can you kindly provide any suggestions on how this contraint can be circumvented ? THe option of leaving 11 feet on the east means, I have only 30 feet for contruction.
Any ideas you can offer ?
Regards, Pavan
Dear Mr Pavan,
There are lots of people with south facing plots who interchange the left and right setbacks, in order to have more setback (10′ in your case) to the East and the less setback (5′) to the west. It is perfectly acceptable and will allow more sunlight into your house. Of course you have to get sanction from the authorities, which is not usually a problem.
Admin