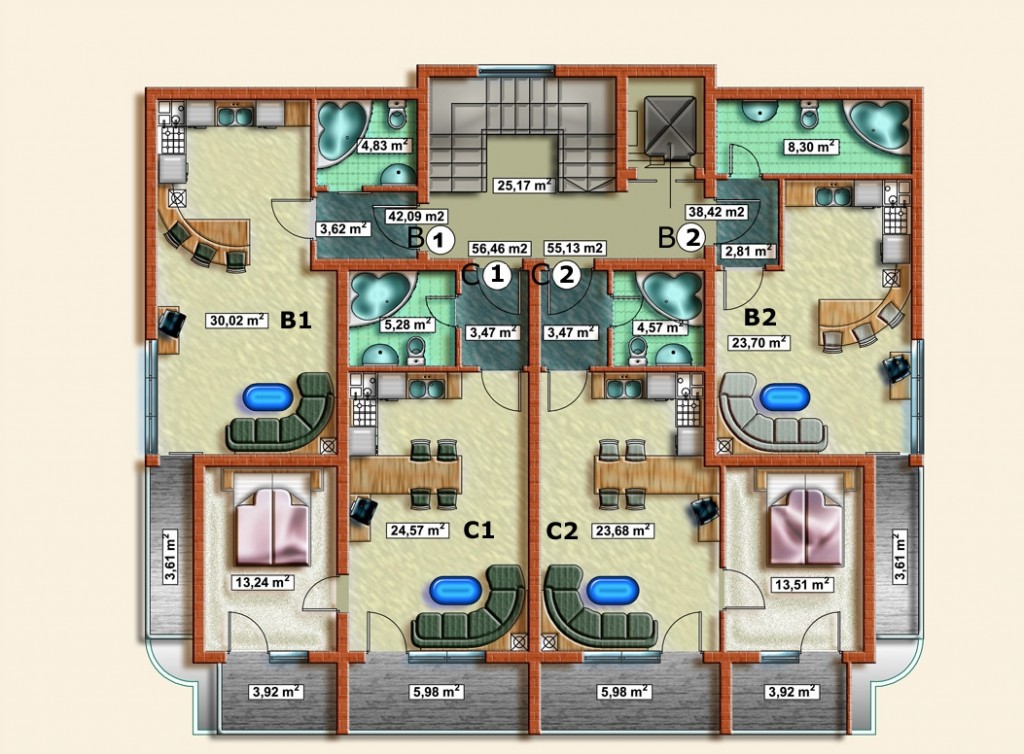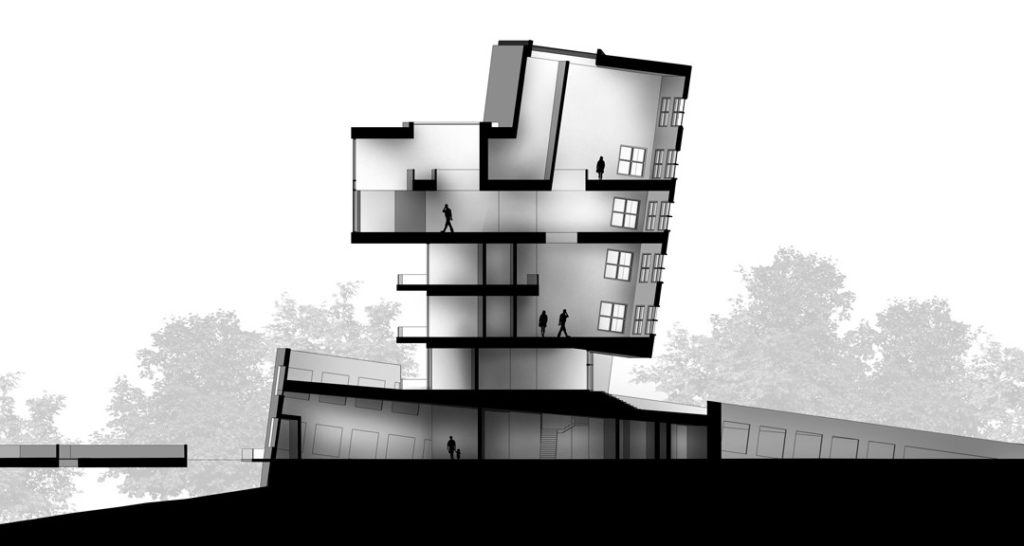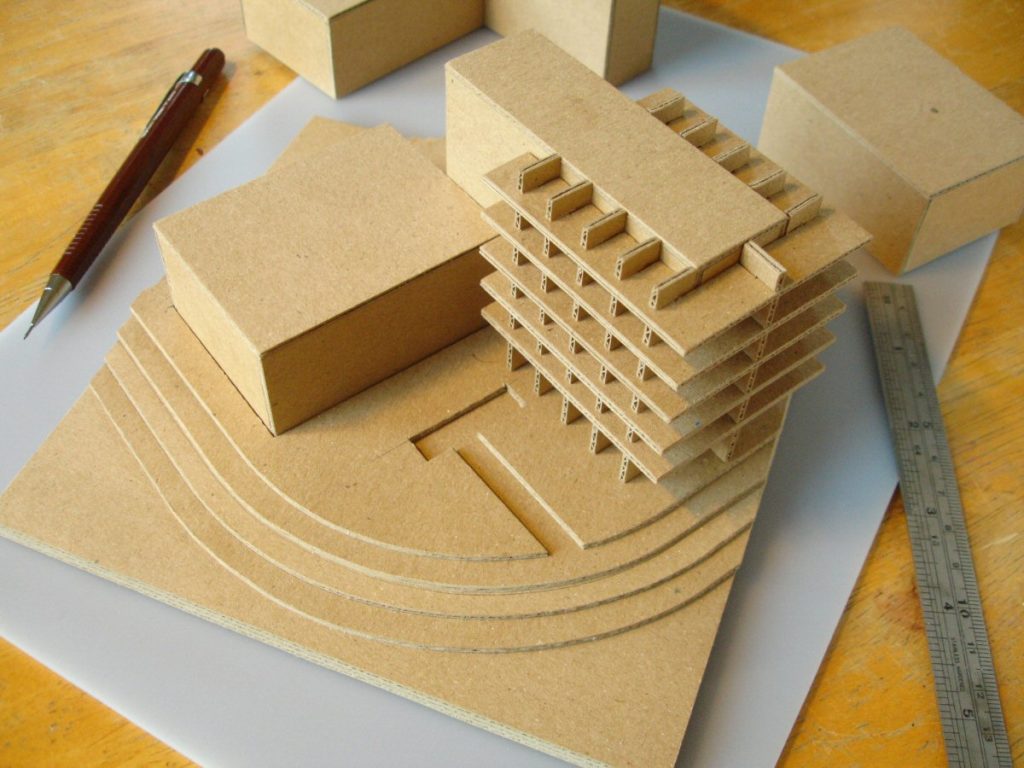ARCHITECTURAL DESIGN DRAWINGS | An Architect Explains

It is important to renew the registration with the Council of architecture before it expires.As an Architect, I have described in detail all that you need to know about renewal of registration, here under the following headings:
Wat are the types of drawings prepared by an Architect?
What is a plan?
What is a perspective?
What is an Architectural model?
What are the standard drawing sizes?
WHAT ARE THE TYPES OF DRAWINGS PREPARED BY AN ARCHITECT?
- Plan
- Elevation
- Section
- Perspectives
- Model
It is the top view of an object. In case of Buildings, the building is imagined to be cut horizontally at any level, and viewed from the top. The top view of the cut building is called a Floor Plan since you can see the floor of the building along with the wall thickness and the windows. In this plan the inner room (horizontal) dimensions, wall thickness, window sizes are indicated.

It is the vertical view of a building seen when you are standing in front of it. It is different from a perspective view in that an elevation is only two-dimensional while a perspective is three-dimensional. Normally since a building has 4 sides, four elevations (one for each side ) are sufficient to explain the design. An elevation indicates the heights from floor to floor, the window cill height and window lintel height, as well as the overall height of the building.
 The building is imagined to be cut vertically and the resulting vertical view is called the section. The section indicates the room heights, door window heights, staircase details, lift details etc and it is useful in explaining the building design.
The building is imagined to be cut vertically and the resulting vertical view is called the section. The section indicates the room heights, door window heights, staircase details, lift details etc and it is useful in explaining the building design.

WHAT IS A PERSPECTIVE?
The 3 Dimensional view showing at least two sides of the building is called a Perspective view. There are different types of perspective, like:
Birds-View Perspective, wherein, you can see the building from above just as you would see it if you were a bird in the sky. This perspective is useful for seeing an entire complex of buildings as each and every one of the buildings can be seen. But the disadvantage is that you can only see most of the top of the building. So for a clear view of the building from ground level you need to see a Worms-view Perspective as described below.
Worms-view Perspective– In this perspective, you can see the building as if you were standing right in front of it. This perspective is an almost real picture of the building. But the disadvantage of this perspective, is that in case of a huge residential complex, you can see only one building of the large complex. To see all the buildings of the entire complex you will need individual perspectives of each building.
WHAT IS AN ARCHITECTURAL MODEL?
An architectural model is a tangible (physical) 3-dimensional representation of a structure built to study aspects of an architectural design or to communicate design ideas to clients as it gives an almost realistic view of the proposed building. It is especially useful for Clients who cannot visualise from 2-dimensional drawings.
There are different types of models depending on the requirement of the Client. The models range in detail from very simple formal massing models of just a few cuboid blocks, through basic interior/exterior spatial walk-through models, up to detailed interior/exterior models complete with furnishings and landscaping.

WHAT ARE THE STANDARD DRAWING SIZES?
Drawings are presented on the following standard sizes of sheets:
- A0 – 841 X 1189mm
- A1 – 594 X 841mm
- A2 – 420 X 594mm
- A3 – 297 X 420mm
- A4 – 210 X 297mm
These sizes are proportional, leading to a simple reduction and enlargement – sheets may easily be folded to a smaller size – as it is easier to handle in the office and on site. Drawings generally are preferred on the smallest standard sheet size compatible with clarity. Drawing sheets larger than A0 are avoided as they are too big to handle at site.
This post is about the architectural design drawings prepared by an Architect to explain his design to the Client for his approval. After that the architect needs to prepare detailed design drawings to explain the design to the Contractors, Consultants and the building team. In addition he may need to explain the 2-dimensional drawings with the help of 3-dimensional architectural models. Read about these here:



kingly show me some classical simple 2 story plan with standard size, I realy love your images
can i have some pictures of top view plans of a residential drawings with standard sizes? thanks