DESIGNING A LIVING ROOM | An Architect Explains
The Living room is the space where guests are entertained and where one makes the first impression. In many houses, it is also a kind of Family room, where the family sits together to watch TV or have discussions or just to play cards or other board games.
The design of a Living room requires careful planning considerations in order to have a tasteful and comfortable space. As an Architect, I have explained some of the design considerations that you must take into account before you plan or renovate your Living room. They have been explained here under the following headings:
What are the planning considerations for a Living room?
What are the typical furniture pieces in a Living room?
What are the minimum clearances in a Living room?
What are the ideal positions of doors and windows in a Living room?
What is the best location of a Living room?
WHAT ARE THE PLANNING CONSIDERATIONS FOR A LIVING ROOM?
The principal factors to be considered in planning the Living Room are:
- Number of persons to be seated or entertained.
- Seating arrangement.
- Size of Furniture
- Space allowance for furniture.
- Space around the furniture for passage and accessing.
- Traffic Passage between Main door and doors leading to other rooms.
WHAT ARE THE TYPICAL PIECES OF FURNITURE IN A LIVING ROOM?
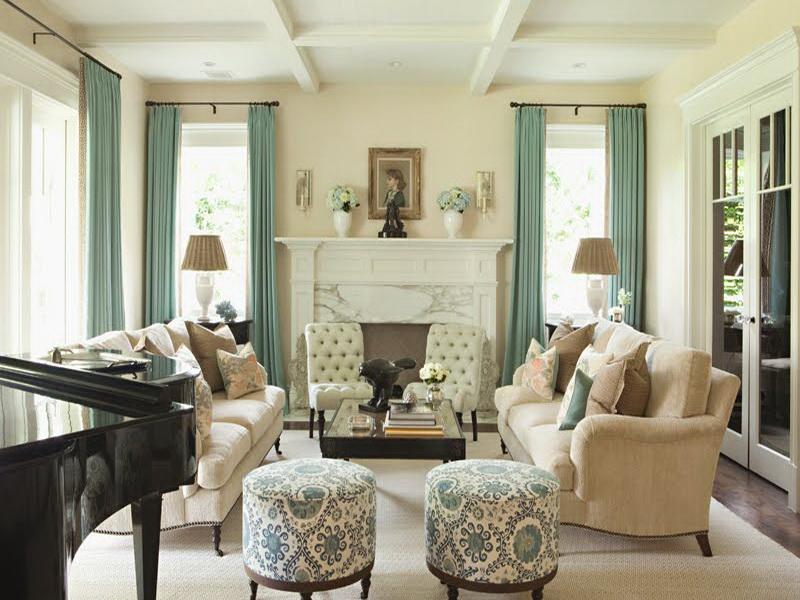
- Sofas – Two Seater Sofas- 4’6″ x 2’6″, Three Seater Sofas -7’0″ x 3’0″ or 6’6″ x 2’6″ and Single Seater Sofa – 2’6″x2’6″ or 2’3″x2’3″
- Armchairs – 2’0″ x 2’4″, 2’3″ x 2’4″etc
- Sofa-cum-bed or Divan – 2’6″x7’0″
- Centre Table – Rectangular- 2’0″ x 1’3″, 3’0″ x 2’0″ etc, Circular- 3’0″ dia., 2’6″ dia.
- Side Table – Square- 1’8″x1’8″, 1’6″x1’6″ Circular- 2’0″ dia, 1’8″ dia.
- Lamps
- Show Case or TV/Music Unit – 4’0″ to 5’0″ in length and around 1’6″ wide.
- Bookcase
- Card Table – 3’0″ x 3’0″
- Piano – Grand – 9’0″ x 5’0″, 7’0″ x 5’0″, 6’0″ x 5’0″, 5’6″x5’0″.
- Piano – Rectangular – 5’0″ x 2’0″, 4’8″ x 1’7″
- A minimum of 5’0″ between opposite sofas and a maximum of 6’0″ for comfortable conversation.
- A minimum space of 2’0″ for circulation between tall furniture.
- At least 1’6″ for circulation between low furniture.
- A minimum of 3’0″ behind an occupied chair, to permit a person to pass by.
- At least 5’0″ distance between the TV and the seating for comfortable viewing.
- Seating arranged around a 10’0″ diameter circle makes a comfortable grouping for conversation.
WHAT ARE THE MINIMUM CLEARANCES IN A LIVING ROOM?
- The traffic lane between the main entrance to the major seating group should be at least 3’4″ though preferably 4’6″. For bigger rooms, it is advisable to have a even wider traffic lane.
- There should be no through traffic in between furniture groups, so that one does not have to walk through the group to go to another room.
- The main traffic lane through the room should be a minimum of 3’4″though 4’6″ is preferred.
WHAT ARE THE IDEAL POSITIONS OF DOORS AND WINDOWS IN A LIVING ROOM?
Door openings in a Living room should be located so as to give enough wall space for the furniture arrangements.
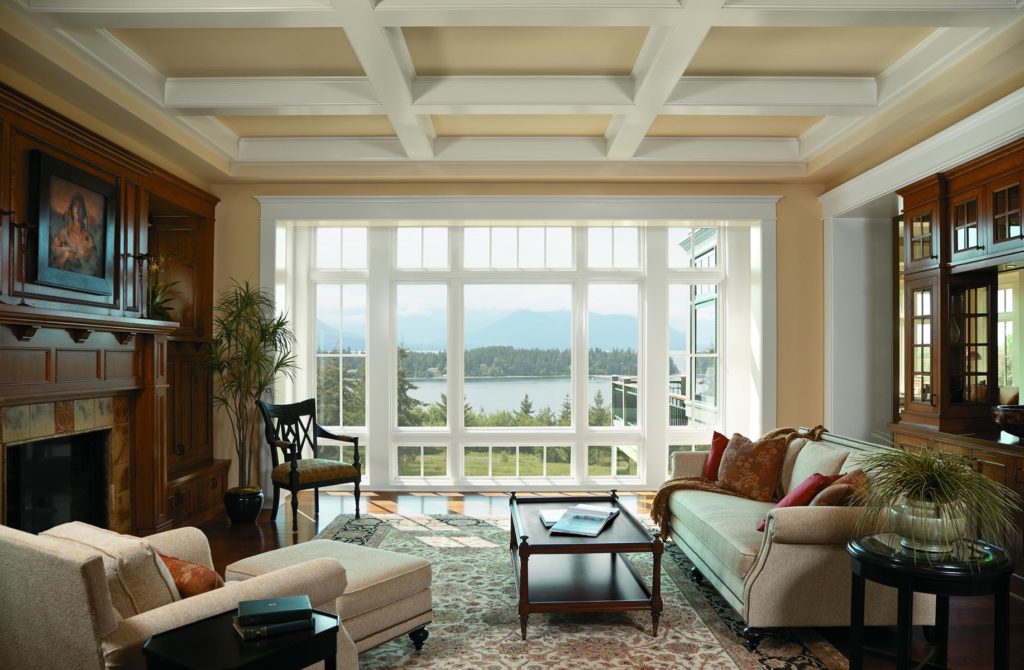
- It is preferable to have the main entrance door directly opposite the door leading to the other rooms, as the main traffic lane can be short and space is not wasted for movement.
- It is even better if the Main door and the door leading to the other rooms are close to each other in one corner of the living room, as the rest of the room can be used for the furniture and space for movement is reduced considerably.
- Windows should be located so that a seating arrangement can face the window, since looking out while having a conversation is quite interesting.
- There should be convenient access to the windows to enable easy opening and drawing of curtains. Also furniture should not block the windows.
- The TV position should be fixed such that it is not opposite a window, as the TV screen will reflect the light from the window.
WHAT IS THE BEST LOCATION OF A LIVING ROOM?
When in doubt, you should always turn to the experts. Look for inspiration on Pinterest, Houzz, Instagram, and other interior design outlets to get an idea of what a professionally designed living room should look like.
Related Topic:
- Planning Living Room Sizes
- Living Room | An Architect Gives Tips
- Interior Design Of A Living Room
- Steps for Designing A Living Room
- Designing Other Rooms
If you found this post useful, I would really love it if you pin it or share it. All it takes is a simple click on the “pin it” “like,” “share,” “tweet,” or Google+ buttons below the post.

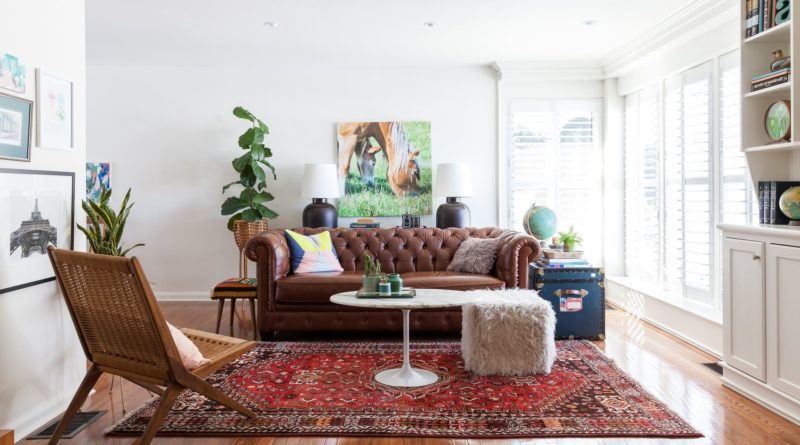
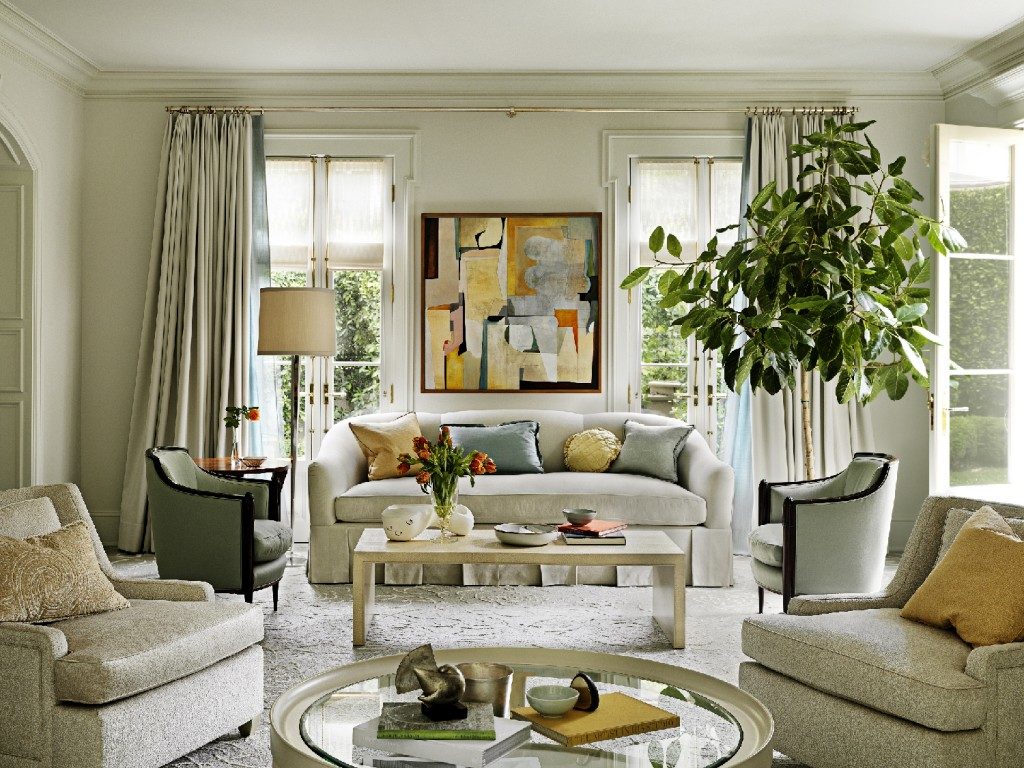
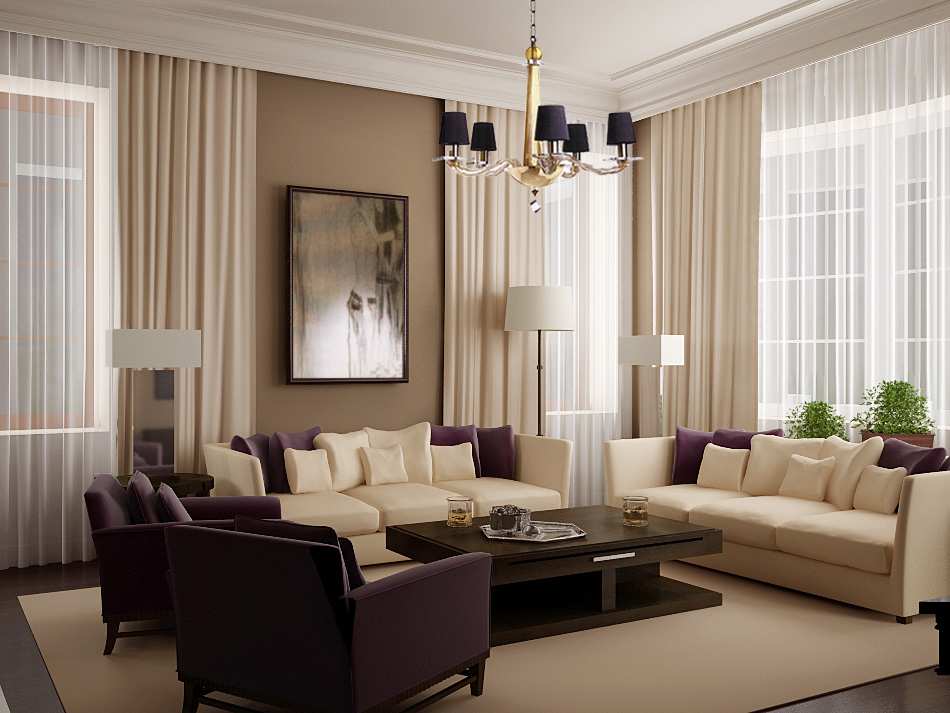
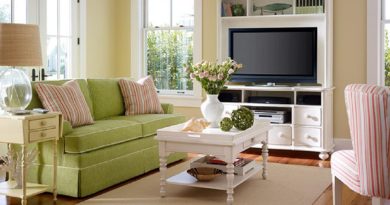
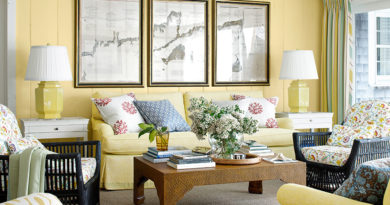
Thank you for this article. The content is detailed and easy to understand. I will keep these guides in mind.
Hi Minu,
Good afternoon..
I got your details from your blog and I gone through your profile PPT it looks good.
I booked 3bhk appartment near to bellaudur in that required your assitance related to interiors desing for kitchthen etc..
For your refrence I attached flat plan brocher in that mine is flat no :4, Currently walls construction done about to start plumbing works and electrical works.
Can you please provide me the quote for the same.
We have constructed a house in 4 cents plot. Both the plot and house are facing east. But the main entrance to the livivng room is south. Now people say the door in the south direction is not good. Please adivse me on this. Also advise me how to rectify if the entrance door facing south is bad.
Very Nice article with lots of informations / advise !
nice family room pictures. but you had better add more modern living room&family room pictures especially french style living rooms.
I’m using your designs to design my living room, bedroom and kitchen on it! Its looking great and this has been a big help.