SCIENTIFIC VASTU | DOORS AND WINDOWS | An Architect Explains
In Vastu Shastra, the door and window positions are important because they not only let in the air, light and energy into the rooms of the house, but also provide protection against negative energies around. If they are in the right positions, then there is a positive flow of air, light and energy from the outside to the inside and from room to room, thus enhancing the health and the lives of the inmates and creating a feeling of contentment and happiness.
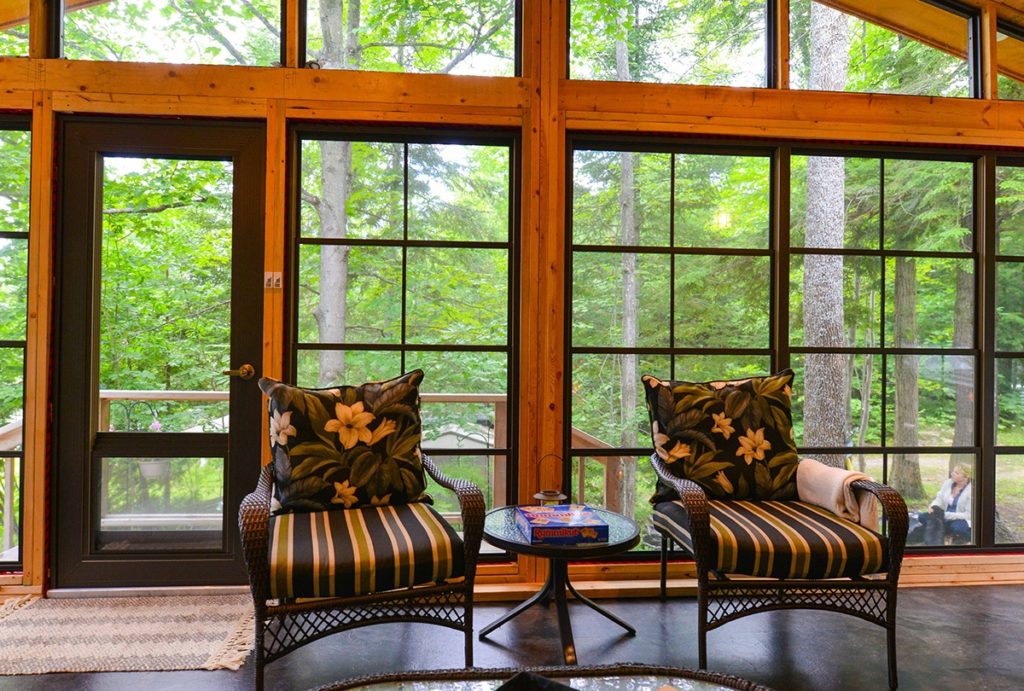
Before designing and constructing doors and windows for your next house, take into consideration the points listed here as they play a crucial role in determining the flow of Vastu energy in your house. Since Vastu is a science, every guideline is based on logic and reasoning. As an Architect, I have attempted to explain each of these guidelines rationally and scientifically under the following headings. This way, you have a choice and can decide what you want to follow or don’t instead of looking at Vastu as a superstition:
How many doors and windows should there be in a house?
What is the best location for doors in a house?
What is the best location for the main door in a house?
What is the best location of the windows in a house?
What are the specifications of doors and windows?
HOW MANY DOORS AND WINDOWS SHOULD THERE BE IN A HOUSE?
Keep even number of doors – This must be due to the symmetric designs of houses in the earlier days. Even number of rooms were placed on either side of the line of symmetry. So the number of doors was also even.
Have even number of windows in the house, like 2, 4, 6, 8 etc. Avoid odd number of windows like 1, 3, 5, 7, 9 . The Reason – It must have something to do with symmetry and the structure of the house, because in earlier times, the buildings had wooden roofs with rafters etc. So the positioning of windows was based on the roof grid. However, you can have any number of windows, depending on your requirement.
WHAT IS THE BEST LOCATION FOR DOORS IN A HOUSE?
For internal doors – Ideally, doors and windows should be placed opposite to each other so that both the positive and negative cycles are completed. The Reason – This enables the proper flow of air thus facilitating cross-ventilation between rooms. Stagnant air in the houses can promote the growth and development of harmful virus and bacteria. This can adversely affect the health of the house inmates. Proper ventilation thus ensures happy and healthy living.
Any door should not be placed in the centre of a wall. It should ideally be far away from the centre while taking adequate care to not place it in the extreme corner either. The Reason – It is best if any opening is not in the corner as cracks can form and some bearing is needed to support the lintel of the opening. Doors should also be avoided in the middle of a wall as structurally it is not very sound.
If your house comprises of two main doors then, in that case, opt for a combination of doors in East with North and West, West with North and East. However, the direction of South and West/East should be avoided as it’s considered inauspicious. The Reason – Doors on opposite walls help in the flow of air and energy and prevent stagnation of air within the house.
For the Main door – it is advisable to follow the rules explained below. The Reason – Every time you enter your house you activate a presiding energy in relationship to the mandala of the house at that point. A door must be precisely located in order to activate the beneficial energy.
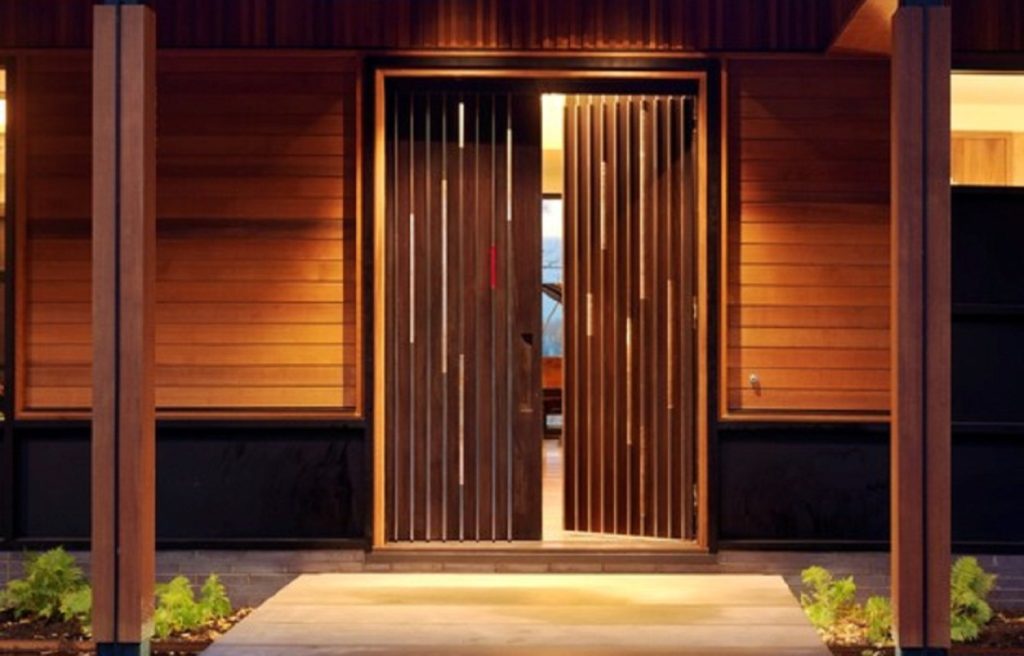
WHAT IS THE BEST LOCATION OF THE MAIN DOOR?
To figure out where to place a main door, imagine that you are standing outside the house, facing the front of the house. Divide the front facade of the house into two parts with an imaginary, middle, vertical line. The door should be placed towards the centre, either in the left or the right half, depending on the direction the house faces.
FOR AN EAST FACING HOUSE:
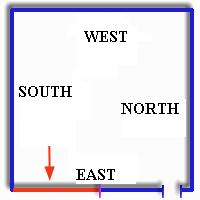 Avoid placing a door in the left half (South-East), instead place it in the right half, that is towards the North-East. The Reason – Since the North-East corner of a plot is to be left open, for sunlight to enter the house, it makes sense to enter from this space but only after leaving as much of window openings towards the North and East.
Avoid placing a door in the left half (South-East), instead place it in the right half, that is towards the North-East. The Reason – Since the North-East corner of a plot is to be left open, for sunlight to enter the house, it makes sense to enter from this space but only after leaving as much of window openings towards the North and East.
The door should not be at the corner of the walls, but a few feet away from the corner junction. The Reason -Its preferable to have more window openings towards the North and East to allow constant sunlight through the day. Since the door is opaque, it should be placed away from the N-E corner, more to the centre.
FOR A SOUTH FACING HOUSE:
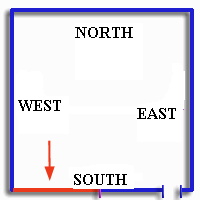 Avoid placing a door in the left half (South-West), instead place it in the right half, that is in the South-East. The Reason- It is always preferable to have minimum number of openings in the South-West since the hot infra-red rays of the evening sunlight are projected maximum to this direction.
Avoid placing a door in the left half (South-West), instead place it in the right half, that is in the South-East. The Reason- It is always preferable to have minimum number of openings in the South-West since the hot infra-red rays of the evening sunlight are projected maximum to this direction.
If a house has a main entrance in the South there should be one more corresponding to it in the North direction also. The Reason – To allow the constant light from the North into the house.
FOR A WEST FACING HOUSE:
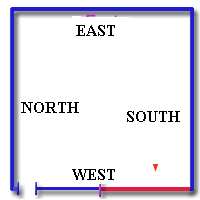 Avoid placing a door in the right half (South-West), instead place it in the left half, that is in the North-West. The Reason – It is always preferrable to have few openings in the South-West since the hot infra-red rays of the evening sunlight are projected maximum to this direction.
Avoid placing a door in the right half (South-West), instead place it in the left half, that is in the North-West. The Reason – It is always preferrable to have few openings in the South-West since the hot infra-red rays of the evening sunlight are projected maximum to this direction.
If a house has a main entrance in the West it should have a corresponding door in the East also. The Reason -To allow maximum, useful UV rays found in the morning sunlight, into the house, since it is beneficial for health of the inamtes. (vitamin D synthesis)
FOR A NORTH FACING HOUSE:
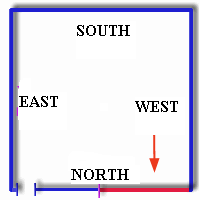 Avoid placing a door in the right half (North-West), instead place it in the left half, that is in the North-East. The Reason – Its preferable to have more openings in the North and East to allow sunlight constantly, through the day. Since the door is opaque, it should be placed more to the centre of the wall and windows should be kept in the North-East.
Avoid placing a door in the right half (North-West), instead place it in the left half, that is in the North-East. The Reason – Its preferable to have more openings in the North and East to allow sunlight constantly, through the day. Since the door is opaque, it should be placed more to the centre of the wall and windows should be kept in the North-East.
WHAT IS THE BEST LOCATION OF THE WINDOWS IN A HOUSE?
The windows should be opposite to the doors so that both the positive and negative cycles are completed. The Reason – This is to allow the proper flow of air from room to room thus facilitating cross-ventilation between rooms. If there’s a presence of stagnant air in your premises, having an insufficient flow of air within your house can promote the growth and development of harmful virus and bacteria.
The windows in the North wall should be more towards the North-East and should be long and wide. The Reason – So that air and constant and useful morning light from North-East can permeate the house.
The windows in the East wall should be more towards the North-East and should be long and wide for the same reason as explained above.
Avoid too many windows in the South-West directions. The Reason – The harmful, hot infra red rays of the Sunlight are projected maximum to the South-West direction in India. Hence it is preferable to have less openings in this direction.
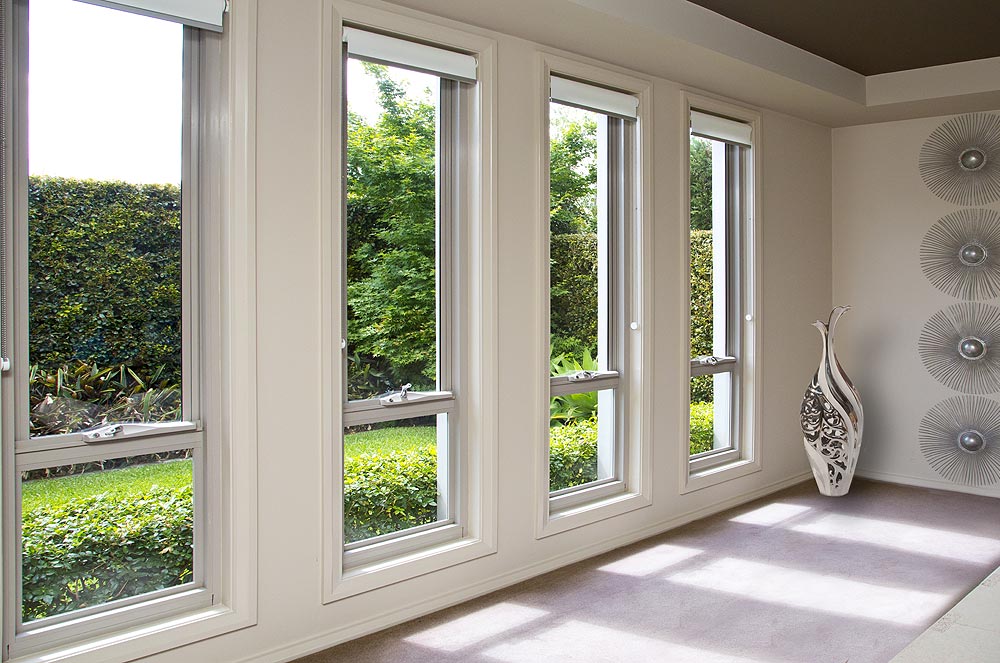
WHAT ARE THE SPECIFICATIONS FOR DOORS AND WINDOWS?
All the windows in your house should ideally be of uniform and consistent shape while also being proportionate in height and size as well. Moreover, doors and windows should be rectangular in shape. Avoid having fancy shaped and irregular sized doors as they are not considered auspicious. The Reason – Uniform and consistent shapes look more aesthetic than windows of different sizes and shapes. Rectangular shape is the most stable shape structurally.
Automatic doors should be avoided at all costs. As per Vastu, doors which close automatically are said to affect the health of children. The Reason – Automatic doors can malfunction and there is the likelihood of children having their fingers stuck in the doors.
Doors and windows should be devoid of any damage or cracks. If any damage or cracks are there, they should ideally be replaced urgently as it’s considered to be extremely inauspicious as per Vastu. The Reason – The cracks can weaken the doors if they are not attended to immediately.
If your door or windows make noise or creaks while opening or closing, it should be repaired or replaced as soon as possible or it could result in unneeded quarrels in your house. The Reason – Creaking doors sound ominous and indicate loose hinges. They need to be tightened.
READ MORE:
For a concise Vastu guide on doors and windows, please refer to my blog on House construction in India
This post was about the Vastu guidelines for the positioning of the Doors and Windows during the construction of a House. Read about the different Stages in construction of a House here:
If you want to make the rest of the rooms of your house/apartment also Vastu compliant, then go to:
If you found this post useful, all it takes is a simple click on the “pin it” “like,” “share,” “tweet,” or Google+ buttons below the post.
Related Topics:
- Vastu Shastra | Explained By An Architect
- Vastu Shastra | Principles For A House
- Vastu Shastra | Factors That Impact A House
- Vastu Guidelines | Designing A House
- Vastu Guidelines | Interiors Of A House
- Vastu Guidelines | Exteriors Of A House
- Vastu Guidelines | Selecting The Right Site
- Vastu Guidelines | Construction Of A House
- Vastu Guidelines | Rituals For A House
- Vastu Guidelines | Non-Residential Buildings
- Remedies For Vastu Defects

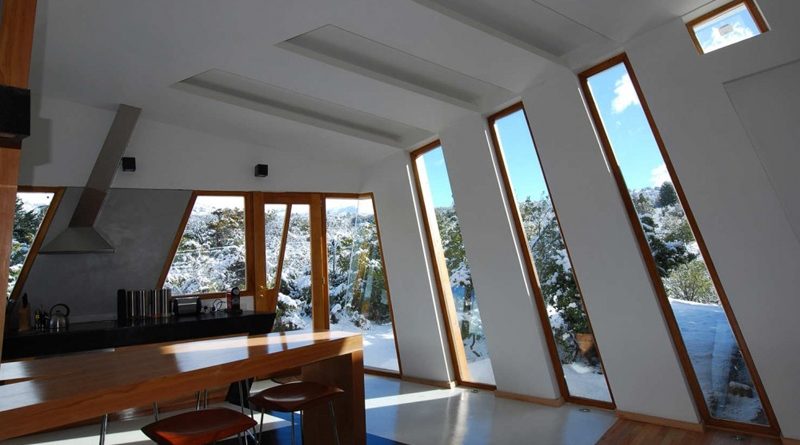

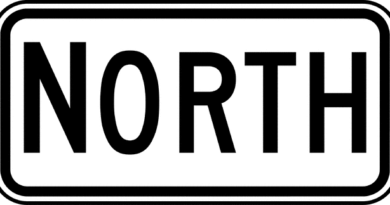

Hi
We’re planning to build duplex house which has 14doors
Ground floor -8
1st floor – 5
Terrace -1
We’re planning to add 2 bathrooms in the portico
1 bathroom connects from inside the house
1 bathroom is in outside the house
Our portico has pillars which are included in the house only
Is it ok to have 16 doors in total?
10doors in ground floor?
Bathroom in portico which connects inside of the house?
Hi sir ,
1. We are going to construct a individual house with backside one servant house. when we count the doors we must include the servant house doors or only our house doors take it for the count .
2. We plan to keep two entrance doors in the north, one is for home entrance door as north center double door and another is for office room entrance as a single door for outside person to enter the office room as in wall of northwest, for this office entrance door we want to keep in the west or is this ok, and one more door is planned for come from inside of the house to the office, then one back door in the south or east for the utility purpose. Is this correct are we want to include one more door in the back side for the count to come 4 doors . or we want to considered all the inside room doors with entrance doors to come count in even .
3.back side doors will considered as entrance door.
kindly help us to plan our house as per vastu
Thanks in Advance
Mrs. Kalai Priya Sathish
Hi Sir,
should the main entrance door have windows on either side or not? I am constructing my house and have given order to the carpenter to include two windows on either side of the door frame itself making it an integral frame! Is it OK your views are solicited please!
Hi sir,
I am constructing house i kept 8 windows and 2 ventilator.7 doors and 3 arch open.and 1 small pooja room with 2 doors.
In front of main door – We have closed balcony with 4 shutter glass and wood door which we use more like a verandah , and there is small balcony beyond that taking the stair to ground floor.
Should we consider this as door inside the house or not I am confused. and count it as part of the numbers of doors in the house.
Also if I ignore that door , the count of the door ini house is 9 , since it is odd we are planning modify 1 door by not connecting that to a roof and giving a cap between roof and frame of the door. Will my count then be 8 ?
Hello Sir, I would like to build a house on a South facing plot. The main door is on the South, pada 4. Another door will be on East, closer to the North East corner and the 3rd on the North. My question: in which pada is best to have the North door?
There is another door in front of the main door of my house
sir please advise west facing house plan with divert water and main door
Hi Sir,
I planning to buy a 3BHK flat and wanted to get your opinion on doors on below three question:
Balcony has two types of door ie Glass and mesh. Should we count them as different or as one as they are on same opening to balcony.
If we put an additional iron door on main entrance, will it be counted also in total doors
Also, Balcony glass slider doors are divided into two partition ie one slides towards left and another towards right. Are these are counted as two different doors oe their combination is counted as one.
Hi Sir,
We have seen an east facing corner flat, main door is placed at north east, but we have to enter it through a grill gate which is at south east. should we consider the grill gate facing, as I am very confused if this will effect us.
|
__(main door)______east____________| grill door
1 year ago my company moved to a semi detached building . It is a two & 1/2 storey facing south. My office is on the last floor , the 1/2 storey. I sit in the south west corner of the floor . . My room door facing east side and my back is on west side . I have wall but there is glass panel on south and west corners . A window facing south but it’s hardly open as room is aircon . My job is to manage the administrative and partial financial . Have a lot of ups n downs since I moved . Can you give some advise .
Hi sir,
We have purchased new flat. It has 7 windows, 3 bathroom ventilations, it should be counted as 7 or 10 windows.
We have 10 doors including main entrance door.
Please inform whether we need to count total windows as even or doors as even or clubbed together.
Please advice
Thanks
Are upvc doors counted as doors according to vastu ? Or only wooden doors count is mandatory ??
In our house
total doors 3
bathroom doors 2
windows 7
bath room windows 2
is it ok?. Please give reply
Hi, ours is a south facing plot with main entrance in NE. Kitchen in SE and Master bedroom in SW.
Is it ok to have a connecting door to balcony in SE both from Kitchen and master bedroom.
Master bedroom door to bal cony is in SE wall of master bedroom
Dear Sir
The main door is consisting of window as well (Door with side window), then how to calculate it.
1)Hi sir , I’m planning to construct a house with middle courtyard opening at brahmasthan. Is this opening considered as “window” counting?
2) if my main entrance is at NE to East; where shall the exit door shall be place? At North or West? Or both? Means I have 3 external doors?
Pls advice
Tq
Rajan
Indonesia
Sir we are constructing new 3bhk east facing house, our main door has window attached one side, is it auspicious..? Some say main door must have Windows attached both sides, but ours has only one side…is there any remedy..
Hi sir I’m from srilankan my house have 9 doors And main gate 1 it is okay
Hi Sir,
We are moving to a 3 BHK house for rent. Totally there are 9 doors in the house. 1 batchroom has 2 door. One made of PVC and 1 Wooden. We have planned not to use the PVC door. Should we still count the un-used door?
Is doorway without door counted as door
Hi,
Yes it is since it is an opening in a wall.
Admin
Sir please clarify, whether 3 doors placing in a straight line, 2 opening in same direction and 1in opposite direction can be considered right as per vastu or not? Can they be harmful to the family?
Dear sir,
Main door and security door will be considered as one or two doors. Also our bathrooms have two doors (one opening at utility area) will these be counted.
Sir I am going to construct a new home.east facing one.which place is auspicious for kitchen staircase and exist door
Sir i am confused about dimension for rooms in a house. some body tells that the dimension should be even numbers like 10*10, 10*12, 10*14 and some body else tells that is should be in odd numbers like 11*11, 13*13 11*13, 9*9, 9*11 etc. we are constructing new 3 BHK house which option we should prefer. is it necessary to follow these rules as per vasthu.
Hi Sir,
We have constructed new home, but our home contains 9 windows.
Can you tell me its good or bad.
Thanks,
Hi,
Forget about the windows.
Admin
Hello Sir,
We have just bought a 2 BHK flat. Its Main door is East Facing. I must say its at North East Quadrant.
Kitchen is in South East. From Kitchen there is a small utility area with the utility door in south. Is it ok to have this door in South? Or is it bad to have a south opening or any doors in south. I dont think we can make any alteration now. Im really worried about it. Please help.
Hi,
It is okay as it is within the house.
Admin
sir, I am constructing a house in west face. In ground floor it has 4 doors and one bath room door. Below of the out side stair case another bath room. So totally it has 4 main doors and two bath room doors. In first floor, single room with one toilet. It has one door and one bath room door. Totally our house has 5 main doors and three bath room doors. It is permissable as per vastu? Please tell me. First floor also we will use. Some one told me that bath room doors can’t counted. Is it correct? let me know if any changed needed? Kindly reply me sir.
Regards
Kishore
Hi,
All doors are counted. And the number of doors that you have are okay according to me.
Admin
i am planning to cover north -east first floor opening in room by proving north side big window and east side small window, please suggest
Hi,
It is fine.
Admin
Hi sir
We have booked a flat in north east direction . Master bedroom door and child bedroom door are facing each other . Can both bedroom door face other
Hi,
It is acceptable.
Admin
Dear sir,
We have 16 doors in total of our on going go use construction. I saw in other websites that doors should not be in multiple of 8. Also, I’ve also seen that there’s a lot of rules to be followed while counting the doors. Could you summarise the rules for counting doors and if it’s ok for 16 doors or should we find a way to make it 18?
Hi,
I don’t think it is worthwhile to change the layout of a house to accommodate more doors. According to me 16 doors s okay.
Admin
Sir,
Is it mandatory to have back door in south facing house? Can i have side door facing east?
Hi,
Yes you can have a door in the East.
Admin
Sir, I am planning to buy 3 bhk flat….in which there are 10 doors and two passages….one from hall to open kitchen & other from drawing room to hall…..is these 2 passages are counted as doors. As per vastu 10 doors not good it seems…..
Hi,
The passages are not counted as doors.
Admin
Hi sir ,
We are constructing a 3 BHK flat . As of now in my dinning we are planning upvc sliding door. We have 8 wooden door . Is upvc sliding door is counted or not counted as per vastu? Plz reply fast.
Hi,
Whether it is wooden or UPVC, any door opening is counted.
Admin
For counting of no. of doors latrine and bath door should be considered or not
And also if only frame of door is there than we count the door.
Hi,
Every door opening is counted whether it has a shutter or not.
Admin
Dear Sir,
I have south facing home and i have main door in south east corner.
I want to move it to center (just after center south east direction) of the house because my furnitures are not fiting well.
But i have an other door in the same room which will come in front of the main door .
So my qustion is can i place main door and next door which open in to my lobby in font of each other ?
Thanks
Hi,
Yes you can.
Admin
Respected sit my house have ,6 doors 8 windows.recently we make interiors we put between 2 bed rooms one glass ply wood door is it count vastu .. 7th door? Plz reply me.thank you.
Hi,
Yes it is counted as a door. But dont worry abot the number of doors.
Admin
sir i have constructed a house which have 5- doors it is good in vastu shastra
Hi,
According to me it is okay.
Admin
sir i am constructing a house which have 4-wood doors and 1-plastic doors so its good for vastu
Hi,
The material used for the doors does not matter.
Admin
Dear Admin,
Myself and my husband along with our 3months old kid are staying in an independent rented house.
It has totally 7 doors.
I read that this may cause death and not good.
I am worried a little.
Please suggest.
Thanks in advance.-
Prajna.
Hi,
According to me, the number of doors does not matter. But if it is bothering you, either you shift out of the house or remove the fear from your mind.
Admin
can i keep 5 windows in my west facing flat or it should be even number?
Hi,
According to me the number of doors and windows does not matter in todays RCC structures. The number of doors and windows affected the ancient wooden structures.
Admin
Hi Sir,
We are modifying upper floor and building two rooms. The placement of the room doors are aligned with each other (face to face) with about 5 feet gap. Is this ok ?
Thanks
Mangala
Hi,
It is okay.
Admin
Sir, pl advise me whether bathroom doors are to be included in total number of doors for vastu compliance.
Hi,
You should include bathroom doors in your count.
Admin
Sir .u said even number of doors is gud. Shud i include bathroom doors in the count
Hi,
You should include bathroom doors in your count.
Admin
Hello Sir, Ground floor main door size is 3.3 x 6.5 feet. Now I am constructing 1st floor and want to make the main door little wider. Will it cause any problem as per Vaastu if I make the main door size 3.5×6.5 feet? Thank you for your advise.
Hi,
It will not be a problem. In fact main door should be at least 3.5′ wide.
Admin
West facing flat.main door is in northern half of the west side.opposite to the main road there is corridor for that floor. Is it ok.
Hi,
It is okay according to me.
Admin
I brought one west facing house which has 6 entrances and now i am planning to keep doors for puja room will it count as 7 entrances or only 6.
1 main entrance
1 utilities exit
2 master bed room
2 child bed room
with the puja room will it count as 7, or is it ok to keep the doors to puja room
Please advice me on this
Hi,
Include bathroom doors also. Anyway number of doors does not matter.
Admin
Hello Sir,
Is sliding door towards balcony is considered as a door while counting the number of doors?
In the same way do we have to count a main entrance door in the count?
Please suggest
Hi,
Yes both balcony door and main door should be considered in the count.
Admin
Hello Sir,
Your answers are very helpful. Kindly provide clarifications to the below queries,
1) whether we can have 3 doors in a simple straight line opposite to each other?
2) do we need to count no.of doors floor wise or total house wise ?
3) in a 2 floor duplex house, whether we need to count no.of doors floor wise or combinedly?
Thank You Very much Sir.
Regards,
Prasad
Hi,
In a duplex house, count the number of all the doors in all the floors.
Admin
Hi Sir,
Will sliding glass door comes into door count.
Thanks,
Deepti
Hi,
Any door, sliding or glass or wooden will be included in the count.
Admin
Dear sir,
I have one 3bhk flat main door facing north.
Doors are main door-1, bed room-3, washroom-3 and balcony sliding doors-5, kitchen door-open.
I want to know the no of doors as i am confused whether to count balcony doors or not. If not counting balcony doors then it is 7 then can i add one door in kitchen. Please suggest.
Thanking you
Hi,
Include all openings in your count.
Admin
Dear Sir,
I have purchased an apartment east facing which has 7doors. Since it is odd, we are planning to add Pooja room between entrance hall and kitchen. Kindly advise. And is it necessary for 8doors.
Hi,
It is a good idea to have a separate pooja room. But make sure your overall space does not get constrained.
Admin
Sir, I am planning to construction of house is West Facing. In this Main door-1,Bed Rooms doors-3,toilet doors-3 and North east corner door-1 total 8 nos counted but I provide another toilet at south east under staircase landing,the toilet should not touch with main building add the door of this toilet including main building door or not.
Hi,
Do not include the outside toilet door in your count.
Admin
Can be three windows in children’s bed room.
Hi,
Yes you can have three windows in a room.
Admin
Sir, CD room door is include in door list or not.
Hi,
Every door in the house should be counted.
Admin
Sir in our ground floor we have 1 main door at North side.1 bedroom door, 2 bath room doors,1 kitchen door at South side, and and 1 bath room door below the stair case out side, and now we are planning to keep another door towards east facing, then the total count becomes 7 no.is it OK sir
Hi,
Do not include the outside bathroom door in your count.
Admin
Dear Sir,
We have ground floor with 1 – main Door, 1 – Back Door, 1 Bed Door, 1 Kitchen Door, 2 Toilet Door and 1 Pooja Room Door. also we have 2 opening gate in portico. Now the Count is 7 or 9 and I have planed to construct 1st floor. As per vaastu we should consider the No. of doors in whole building Or in Each Building. If so then How many No. is good. Please Suggest. Also suggest the no of Windows to count.. Even the ventilator is considered as Window?
Hi,
Count the number of doors in the whole building if you are using all the floors. Do not include the number of gates. Ventilators are alos counted as windows.
Admin
Hi Sir,
Is French window considered as a door?
Hi Revathi,
Yes
Admin
Sir,
I recently constructed a beautiful house. Just before planning to move in, we had to clear some doubts about Vastu and checked online. And came across the below site. It suggests number of door and its consequences. We have six doors with shutters and one door sized arch (open) between hall and kitchen (it’s a modern kitchen + dining room + Pooja corner). Now after reading that site, which says that shutterless door is considered entrance, our total count of doors became 7. And the site mentions that 7 doors causes death! Now my wife refuses to move in. Please help and verify if that info is ever mentioned in Vastu shastras and as you mentioned in comments above, if the count really matters today. Thanks.
http://www.myvaastu.in/Vastu-for-Doors.html
RP
Hi,
According to me, the number of doors and windows in a house is irrelevant because modern day constructions are RCC structures in which lintels, openings can be placed anywhere. bUt if your wife has this irrational fear, then you need to do something about it. Maybe create one more door between two spaces.
Admin
Sir do we have to consider the arches without doors also as doors. And we have a iron gate associated with main door.should I consider that also?
There r 7 doors excluding arches and iron gate.
If I consider arches it’s 9 doors.
And along with iron gates it’s 10.
Hi,
Sliding glass door is considered a door because it is an opening. But a glass window, whether it is 5′ or more is considered a window.
Admin
Hi,
I want to know whether sliding glass doors are considered as doors. Also if a glass window is about 5 feet or more (does not touch the floor), will it be considered as a door?? Pls clarify.
Hi,
Sliding glass door is considered a door because it is an opening. But a glass window, whether it is 5′ or more is considered a window.
Admin
Ours is east facing house in the house entrance, we live in 2 floor so main entrance is south facing, now we have planned to put windows both north west and north east not exactly little backward from northeast corner which window is beneficial ? I also have a doubt that can we have electronic devices in South West but I know I should add weight to placed some stuffs including gas cylinder. I have placed fridge and inverter in South West thanks
Thanks
Hi,
Windows in both NW and NE are beneficial, though the NE one is better. You can put your fridge etc in the SW.
Admin
1)Can we include the open arches of dining,kitchen and a passage to two bed rooms as doors while calculating the no.of doors.
2)Can we include the bathroom door placed under the stair case to calculate the no.of doors
3)can we add gate to calculate the no. of doors
4) can we include the ventilations as windows
5)what should b the ratio for doors and windows
Hi,
Any opening which has a lintel and is covered overhead to form an enclosed passage, is counted as a door. Every door in the house is counted. Ventilators are counted as windows.
Admin