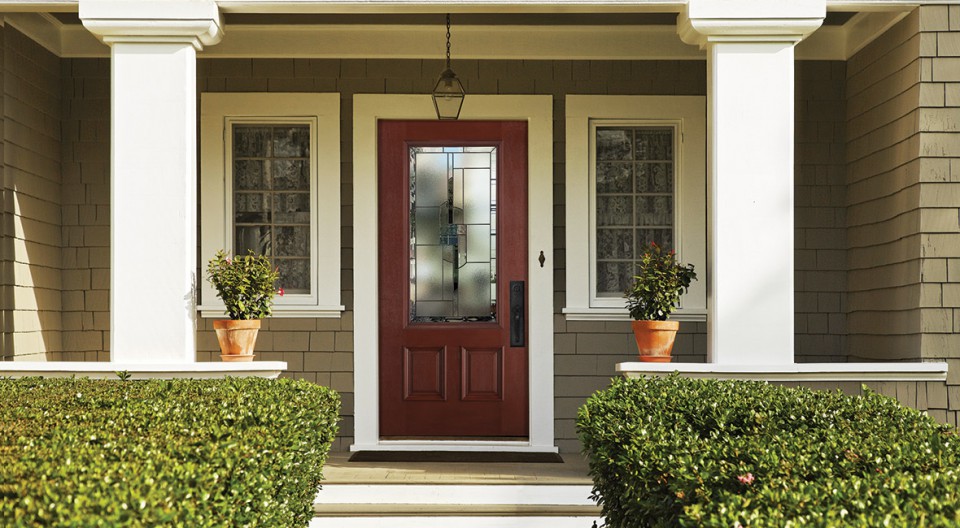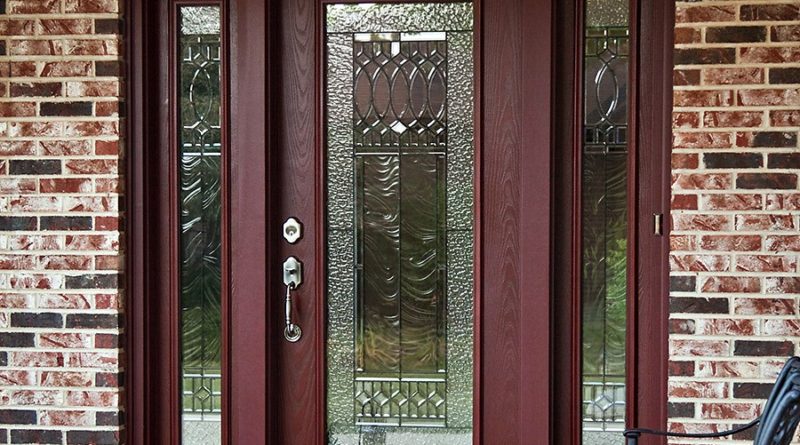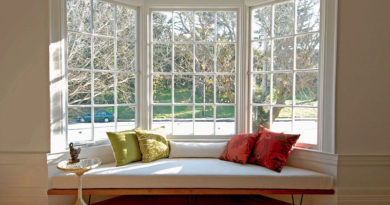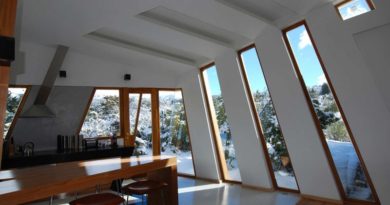DOORS AND WINDOWS | An Architect Explains
A door is a moving structure used to block off, and allow access to an enclosed space, such as a building. Doors normally consist of a panel that swings on hinges on the edge. Typically, doors have an interior side that faces the inside of a space and an exterior side that faces the outside of that space. In most cases, the interior side of a door matches its exterior side but sometimes, like in main doors, the exterior is more ornamental.
A window is an opening in a wall, door or roof that allows the passage of light and air. Modern windows are usually glazed or covered in some transparent or translucent material. Windows are held in place by frames.

As an Architect practising in Bangalore, I have to consider the suitable types of windows and doors (shapes, styles, materials etc) for the houses that I design. The choice depends on the amount of light that is to be admitted, the budget, the need for sound insulation and the style of the house.
So here, I have described the different types of doors and windows with their advantages and disadvantages to help you choose the right one for your home:
WINDOWS
- Casement Window
- Awning window
- Sash Window
- Sliding Window
- Bay Window
- Picture Window
- Transom Window
- Skylight Window
- Special Shape Window
READ MORE:
For a concise Vastu guide on doors and windows, please refer to my blog on House construction in India





For an affordable, durable, and eco friendly material, you can consider PVC doors and windows