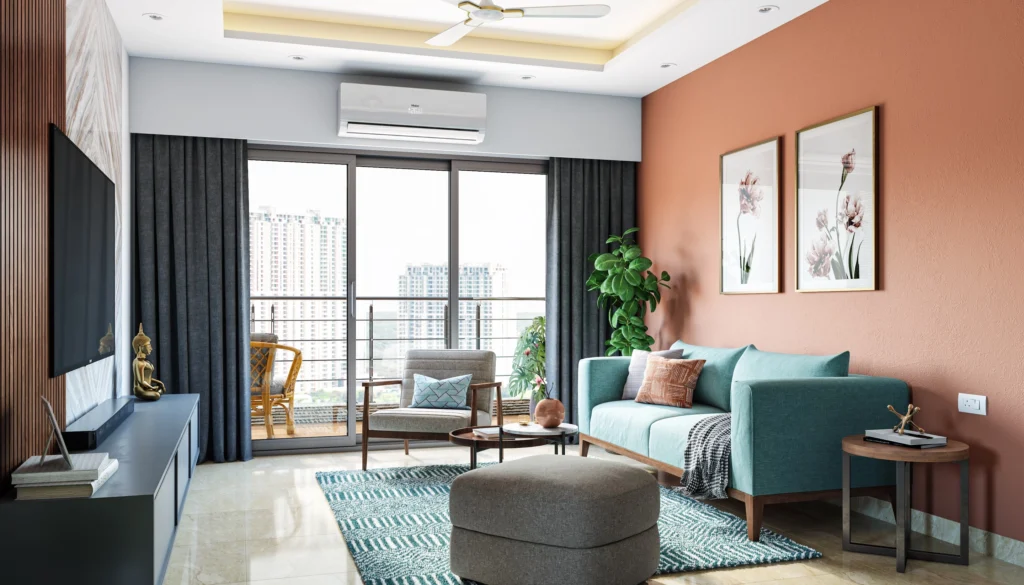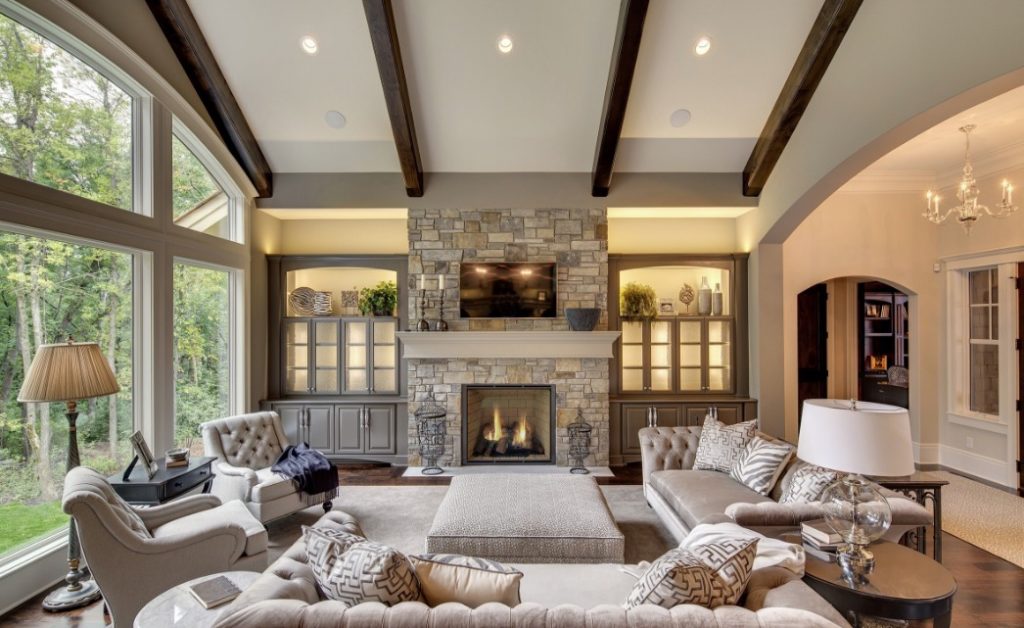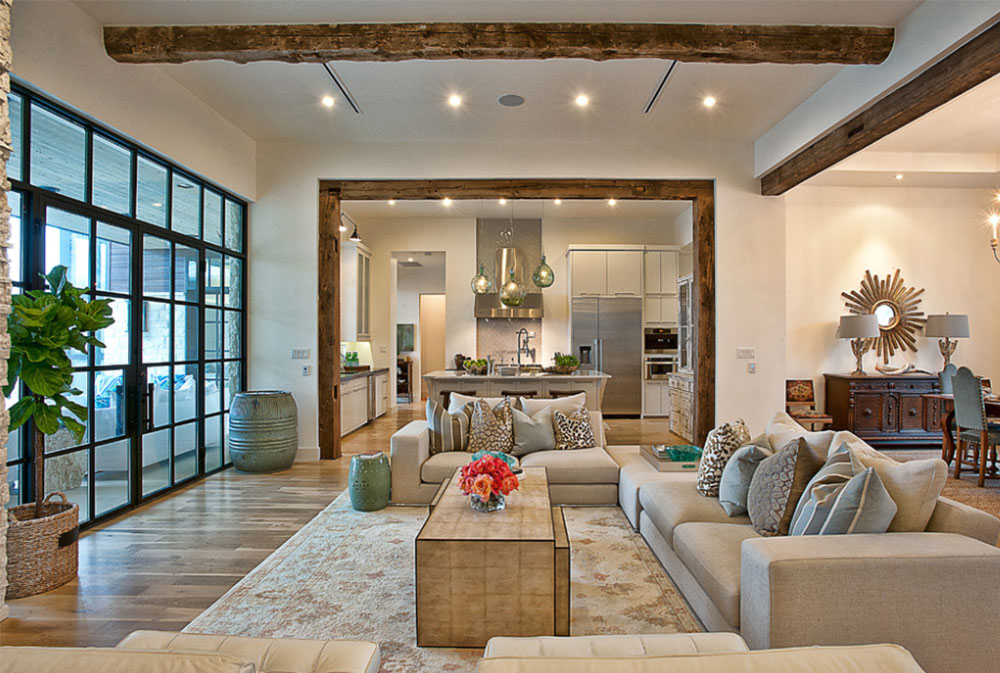LIVING ROOM DIMENSIONS | An Architect Explains
To allow for comfortable arrangement of furniture, spacious feel and easy movement in a Living room, some minimum basic sizes should be followed as suggested here:

WIDTH OF A LIVING ROOM:
- In small sites though it is difficult to have wide living rooms, one should at least have the bare minimum width of 11’0″. If this can be increased to 12’0″ or at least 11’6″, then it will allow for the comfortable arrangement of a furniture group along the width of the Living room.
- A comfortable width for a Living room is 13’0″.
- A luxurious width will be about 15’0″ or even more, depending on the size of the site and budget.

LENGTH OF LIVING ROOM:
- In a small site, the length of a Living room can be a minimum of 15’0″, in order to have a reasonably spacious feel and to arrange two seating groups.
- A comfortable length for a Living room will be at least 18’0″, as this allows for spacious arrangement of seating groups, easy movement space as well as comfortable distance for TV viewing.
- A luxurious length will be 20’0″ and above. This solely depends on the site size, budget, and how often and how many people have to be entertained. It also depends on whether there is requirement for additional furniture like a Piano, or a Game table for cards etc.
LIVING ROOM DIMENSIONS:
So to summarize, the Living room dimensions can be as follows:
- BASIC MINIMUM – 11’0″ x 15′0″ and above.
- COMFORTABLE – 13’0″ x 18’0″ and above.
- LUXURIOUS – 15′0″ (and above) x 20’0″ (and above).

LOCATION OF LIVING ROOM:
GOOD PLACEMENT OF FURNITURE IN LIVING ROOM:
The correct placement of furniture determines whether a living room looks spacious, aesthetic and un-cluttered. It also decides whether the room becomes a relaxed place for entertaining and family time. To know more, read my post on the correct placement of furniture:
When in doubt, you should always turn to the experts. Look for inspiration on Pinterest, Houzz, Instagram, and other interior design outlets to get an idea of what a professionally designed living room should look like.
Related Topics:
- Living Room | An Architect Gives Tips
- Designing A Living Room
- Planning Living Room Sizes
- Interior Design Of A Living Room
- Steps For Designing A Living Room
- Designing Other Rooms
If you found this post useful, all it takes is a simple click on the “pin it” “like,” “share,” “tweet,” or Google+ buttons below the post. Thank you!


Hi,
I have just browsed through https://www.architectureideas.info/.
Liked specification and standard mentioned for each item of interior design.
I would like to know do you take up any interior work for small homes 2BHK. (800 sq ft)?
I am located in Pune, Maharashtra.
Regards,
Archana Rajaram Patil