BATHROOM FIXTURES | An Architect Explains
A bathroom is defined as a room for personal hygiene, generally containing a bathtub or a shower. In the past, homes usually had separate bathrooms and toilets (WC). But nowadays, most homes have (ensuite) bathrooms which are attached to the bedrooms, and contain the three basic fixtures for personal hygiene – the wash basin, the toilet (WC) and the shower/bathtub. Other fixtures like bidet, dressing cabinet, storage shelves, etc may also be present.
As an Architect, I have realised that many of my clients and even some of the contractors are unaware that the bathroom fixtures and fittings should be installed at certain standard heights and positions. If they are not placed correctly, then they may be uncomfortable for the users. You can read more about them in these posts:
- Bathroom Fittings/Fixtures Glossary
- Types of Bathroom Fixtures
- Best Brands of Bathroom Fixtures In India
You may also like to read about:
INTERIOR DESIGN OF A BATHROOM:
In designing a Bathroom, you have to keep in mind some planning considerations, then consider the type of bathroom (powder room, 3-fixture bathroom or family bathroom). All of this has been explained in the links given below.
AN ARCHITECT’S IDEAS FOR A BATHROOM:
As an Architect, practising in Bangalore, India I have given some tips and ideas for Bathrooms to make them comfortable and not cramped by using every inch wisely.
VASTU GUIDELINES FOR BATHROOMS:
The ancient Indian science, Vastu Shastra lays down guidelines on the ideal location and design of Bathrooms. In case you want to refer to the Vastu Shastra guidelines for the design of Bathrooms, you can read about it here.
For a concise reference guide for your Bathroom, please refer to the posts on my blog: House Construction in India
For a concise Vastu guide and Vastu evaluation of your Bathroom, refer to the following post. This will help you decide whether you want to make some changes and corrections in your house:
If you found this post useful, I would really love it if you pin it or share it. All it takes is a simple click on the “pin it” “like,” “share,” “tweet,” or Google+ buttons below the post. Thank You!
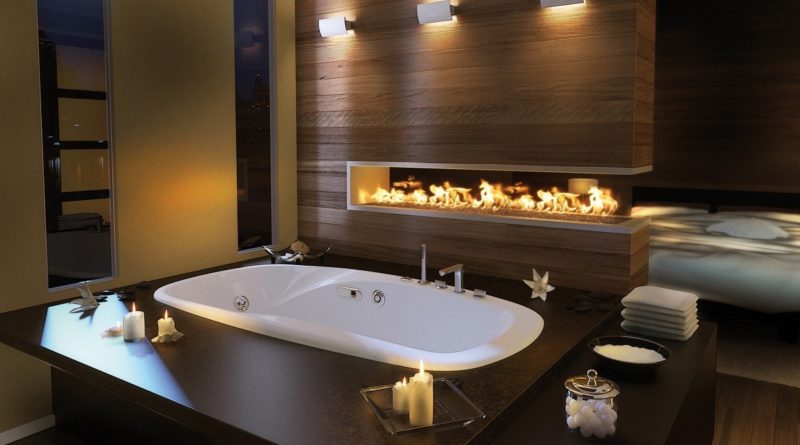
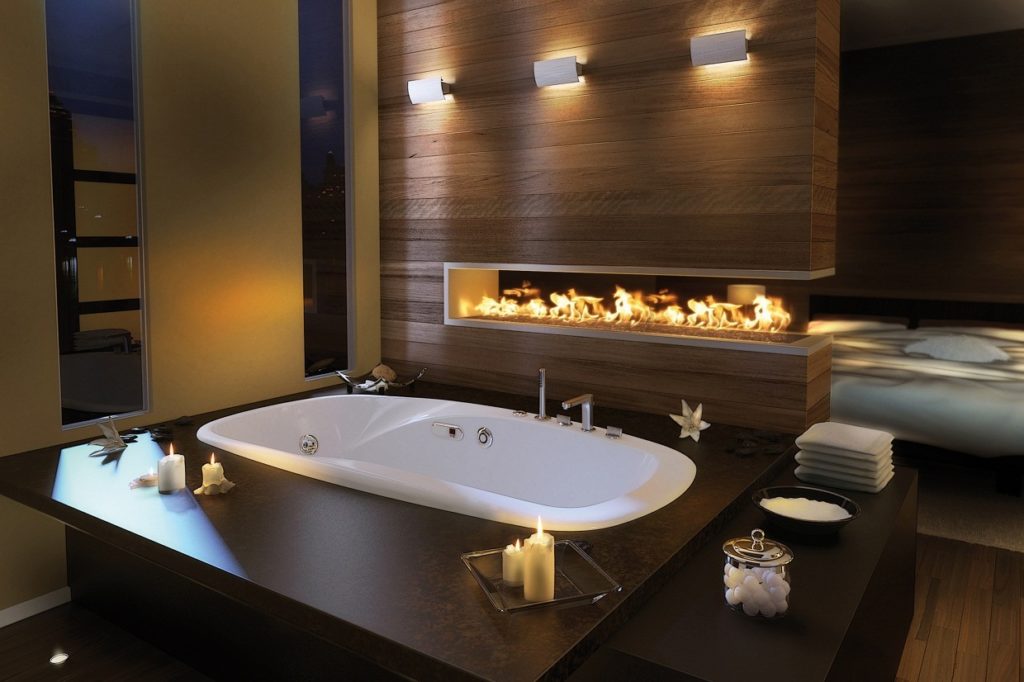
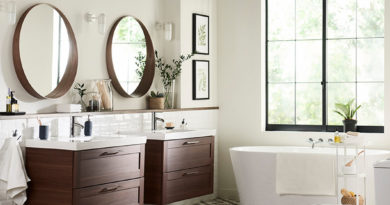
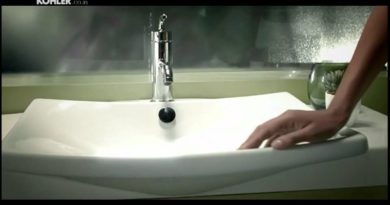
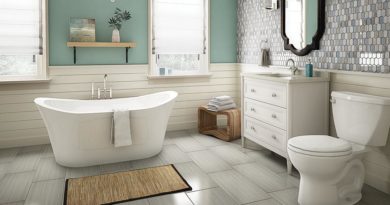
Nice collection of ideas. Bathrooms often get overlooked, but good planning and the right materials make a huge difference in both durability and maintenance. I’ve seen how moisture-resistant boards, quality fittings, and smart storage hardware really improve functionality over time. This is a helpful reference, especially for anyone planning a long-term interior upgrade 👍
It was a great reading on https://www.architectureideas.info/2009/12/designing-a-bathroom-planning/. Sincerely appreciate the details mentioned there. I would like to request, if you can kindly let me know what is your recommended position of a tap on the shower panel (i.e. height from floor).
Regards, Amit
Hi Amit,
The tap should be at a minimum height of 2’6″ from the floor and the control for the tap can be at 3’6″ from the floor upto a maximum of 4’6″. It’s your preference.
Admin