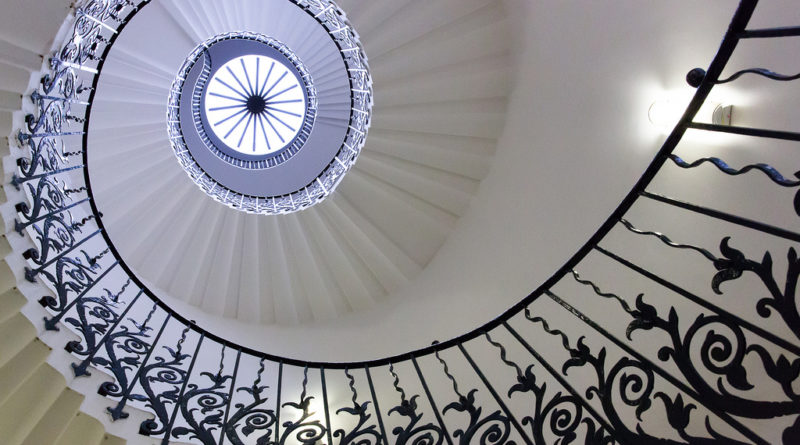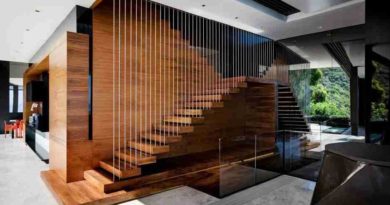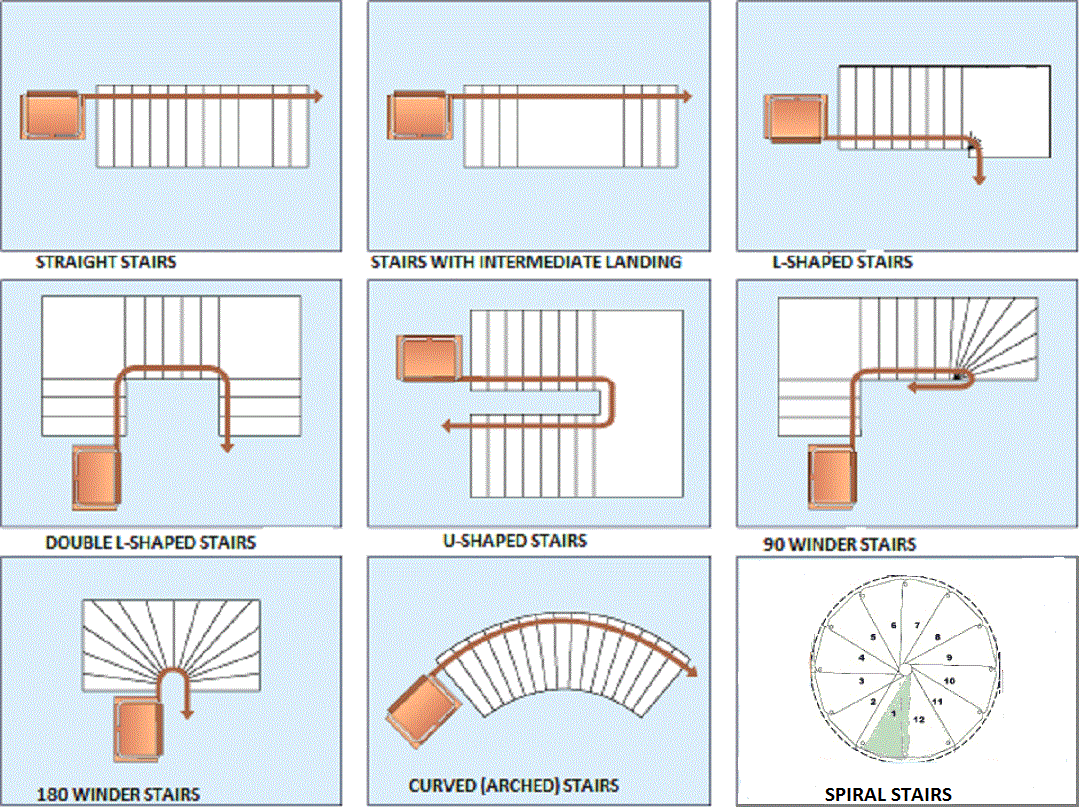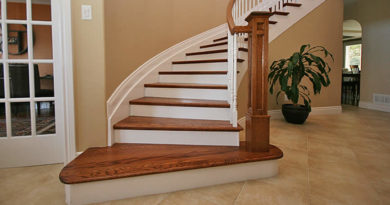STAIRCASES | An Architect Explains
A stairway, staircase, stairwell, flight of stairs, or simply stairs is a construction designed to bridge a large vertical distance by dividing it into smaller vertical distances, called steps. Staircases are very visible and many a time, the focal point in interiors.

When you think of Stairs, there are hundreds of possibilities in terms of the shapes, the design, the location and the materials that can be used. To help you decide on the best Staircase, an Architect has explained Staircases here under the following headings:
Staircase terminology
Designing a staircase
Scientific Vastu and Feng Shui tips for staircases
Types of staircases
Shapes of Staircases
There are many technical terms used with Staircases and they can be quite confusing. So the first thing you need to know are the terms associated with Stairs which have been explained here:
The designing of Staircases is gaining importance nowadays, as they are very visible and can be a central design feature of a home. Curved, cantilevered, spiral or suspended, in steel, glass, wood, copper or aluminium – infinite possibilities have been opened up by clever design and engineering. As an Architect practising in Bangalore, India, I see the potential to add that ‘wow factor’ to a house using Staircases. So here are some tips on planning a Staircase:
Ancient Scientific tips for Staircases:
Staircases not only provide access from one floor to the other, but also help the energy that enters your home, called Chi, to move unobstructed, up and down easily and smoothly. If staircases are not placed properly, they can inhibit the proper flow of energy throughout the home. Sometimes badly placed stairs can waste a lot of space and create corridors. So to to ensure the smooth flow of Chi up and down stairs, it is worthwhile to read about:
The steps in stairs are supported by inclined beams called “stringers”, which are strung between two floors slabs. There are typically two stringers, one on either side of the staircase, though single stringers at one end and in the centre are also possible. Based on the number of stringers and manner in which they support the steps, there are three broad types of stairs. They have been described here:
There are broadly, six types of staircases based on the shape. When choosing the shape of the staircase, the following aspects should be taken into account: Space available, Intensity of usage, Form (Shape) preferred, Convenience and safety.
- Stair Shape| Straight
- Stair Shape | Stairs With Landings
- Stair Shape | Curved
- Stair Shape | Arched
- Stair Shape | Spiral
- Stair Shape | Circular
READ MORE:
For a concise guide on planning, designing and constructing a staircase, refer to the post on Building staircases on my blog: House construction in India
If you found this post useful, all it takes is a simple click on the “pin it” “like,” “share,” “tweet,” or Google+ buttons below the post. Thank you!





sir,
we are planning to construct in 20×30 size plot facing east with G+2, in first floor we wanted to enter in North face and keep internal stairsin south position, but here main entrance and internal stairs are facing each other. kindly suggest
My house is northwest facing. 2bedrooms in NE and I want to build external staircase in NE
as space is available there.. can I build staircase there???
Dear Sir, I would like to take some suggestions in building my house designs , especially in constructing staircase and main entrance door. Besides this I would like to let you know the shape of land and main road facing south side. The measurement of land as front side I. e, south -52′ east-48′ north -55′ and west -51′. Kindly help me. Thanks.
Dear Sir
My House is east facing. And I want to build a staircase in northeast corner from North to South as space is available there.
Is it possible sir. Please suggest. With a photo diagram
Hi,
if possible, have the staircase in the SE corner.
Admin
sir,
my staircase is in NE directions acsending from East South to north West kindly advise remedy vastu correction.Also entire staircase is closed but open at the outlet where there is a entrance to ground flr house.
Hi,
Try to introduce windows where it is open in the NE corner.
Admin
Dear Sir, I am planning to build a plot which is 30×50 north west facing one. Can I build a stair case or the east side wall progressing from west to east as initial flight and then north to south in clockwise direction. This is required as i need to make a car park in North west and I need larger room in south west.
Hi,
It should be okay according to me.
Admin
what is the remedy for the NE stair case.please help
Hi,
Try to introduce windows below or above the flights in the NE corner.
Admin
Sir my plot is west facing planning to construct single floor house. Pl guide me for location of external staircase
Sir home is north facing needed to external staircase for up floor from ground upstairs two room are there & staircase will reach in varhanda
Can I build staircase from southwest corner
Or any other option ?
Hi Santosh,
Yes you can have the stairs in the SW corner.
Admin
Namaste mahodaya, Mine is a 2 story independent west facing house with external stairecase on southwest corner. The intermediate landing of the staircase to roof of the first floor is 2.5 feet down in height with respect to roof level. Is it ok ?
Hi Aravinda,
It is an intermediate landing, so it will be lower than the roof level. Nothing wrong with it.
Admin
dear sir…
My land is east facing..Im planning to built staircase at the north east corner..startuing steps from east to west..i could not place anywhere because of space requirement since it is an commercial buulding…what are effects it will make and any steps to avoid those effects…
Hi Ravin,
If there is no other place for the staircase, then keep it in the NE corner as proposed by you. Only make sure that there are ample windows in this corner.
Admin