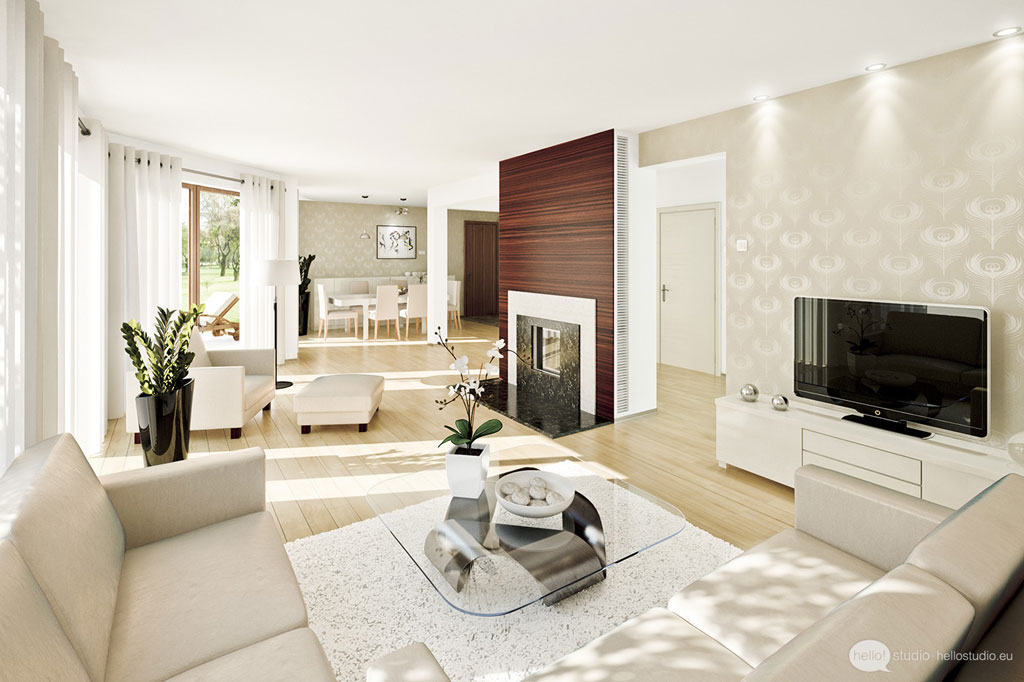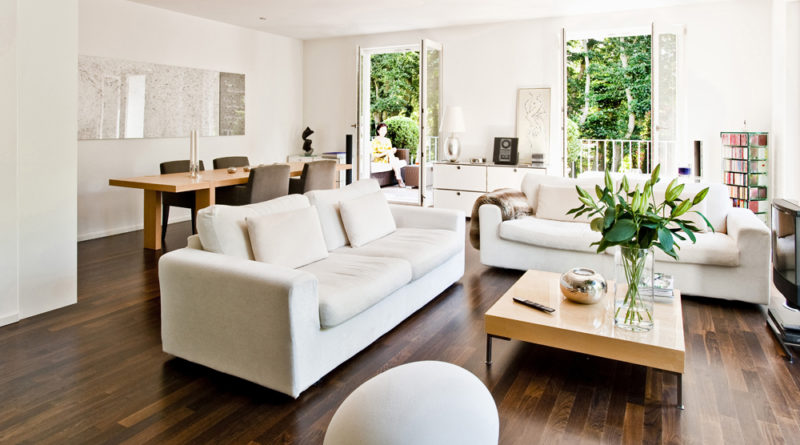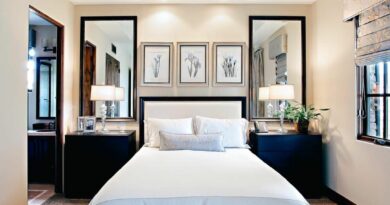INTERIOR DESIGN OF A LIVING ROOM | An Architect Explains
The living room, also known as sitting room is a room for entertaining guests, reading, or other activities and it must be spacious, well designed, with well balanced colors. Living rooms also must have style – either the minimalistic, modernist one or the traditional one with elaborate, decorative furniture.

Listed here under the following headings, are some of the Guidelines for the Interior design of a living room. As an Architect, I have explained each of these guidelines under the following headings:
DESIGN OF LIVING ROOMS: In designing a Living room you need to keep in mind the ideal sizes and planning considerations. The correct placement of furniture in a living room determines whether it looks spacious and aesthetic or cluttered and unattractive. When in doubt, you should always turn to the experts. Look for inspiration on Pinterest, Houzz, Instagram, and other interior design outlets to get an idea of what a professionally designed living room should look like.
For more ideas on the design of a living room and the proper placement of furniture read about it here:
- Designing A Living Room
- Planning The Living Room Sizes
- Good placement of furniture
- Steps For Designing A Living Room
VAASTU FOR A LIVING ROOM: The ancient Indian science, Vaastu Shastra lays down guidelines for the ideal location and design of the Living room. These guidelines are based on scientific reasoning and explained here. If they interest you, you can use the Vastu Guidelines in the design of your living room.
- Vastu Guidelines For A Verandah
- Vastu Guidelines For An Entrance Door
- Vastu Guidelines For A Living Room
Related Topics:
- Interior Design of A Bathroom
- Interior Design of A Bedroom
- Interior Design of A Living Room
- Interior Design of A Study/Home Office
If you found this post useful, I would really love it if you pin it or share it. All it takes is a simple click on the “pin it” “like,” “share,” “tweet,” or Google+ buttons below the post.




