KITCHEN ARRANGEMENT | An Architect Explains

So, what are the advantages and disadvantages of using rubber flooring? Where is rubber flooring preferably used? As an Architect, I have explained all there is to know about rubber flooring under the following headings:
What are the planning considerations for a Kitchen?
What are the main work centres for a Kitchen?
Where are the best arrangements in a Kitchen?
U-arrangements in a Kitchen?
Corridor arrangements in a Kitchen?
What is the best arrangement of counters and working surfaces in a Kitchen?
What is the best location of a Kitchen?
WHAT ARE THE PLANNING CONSIDERATIONS FOR A KITCHEN?
Since a lot of time and effort is spent in the Kitchen, more frequently than in any other part of the house by the person who prepares the meals, careful planning is important. Some of the important planning considerations are:
- The Work Centres.
- The Arrangement of Counters
- Counters and working surfaces
- Storage.
- Materials.
- Lighting.
- Ventilation.
- Safety.
- Other Kitchen Activities
- Critical Dimensions
WHAT ARE THE MAIN WORK CENTRES IN A KITCHEN?
Each Work Centre should have adequate storage space, adequate counter space, necessary utilities like water and adequate lighting. The main centres of activity in a Kitchen are the following:
- The Sink or Washing and cleaning area
- The Mix or the initial preparation area
- The Stove or the Cooking area
- The Serve or area where prepared food is kept ready for serve.
- The Refrigerator where food, vegetables, fruit meat etc are stored.
- The Oven or Microwave if it is not part of the cooking range.
WHAT ARE THE BEST ARRANGEMENTS IN A KITCHEN?
- Gathering material needed for the preparation of food from the Storage spaces.
- Cleaning and Mixing for the initial preparation of food.
- Cooking.
- Storing the prepared food for serving later, at meal time.
- Cleaning up.
If this continuity is interrupted by doors or with unnecessary appliances, thus forcing the person to take extra steps every time this gap is crossed, then the convenience and working efficiency are reduced.
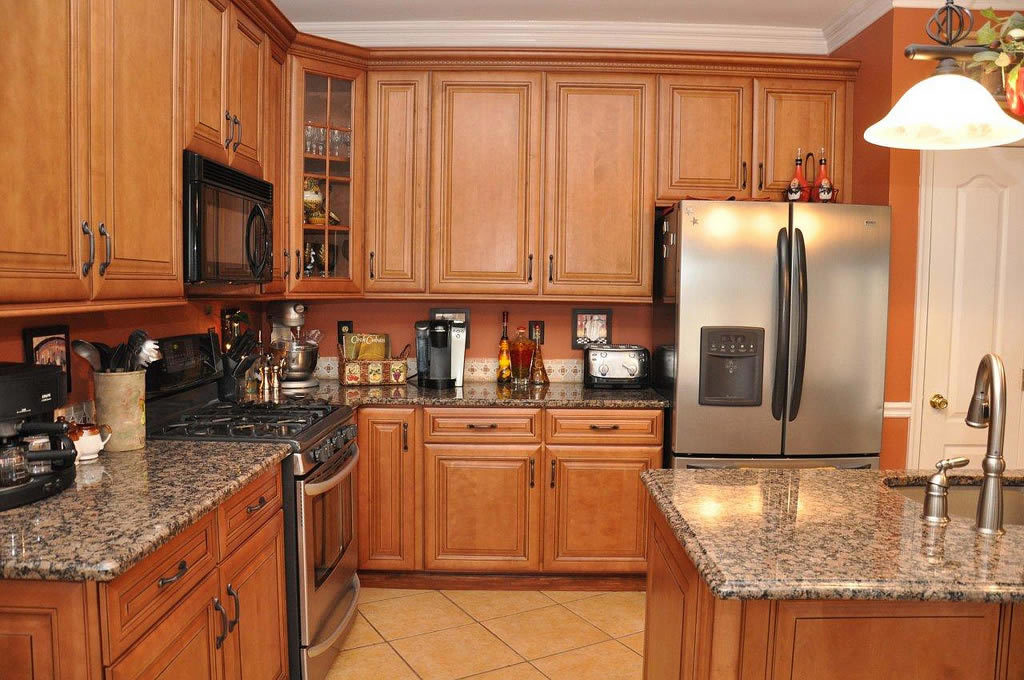
There are different arrangements for Kitchens. Each has its own advantages and disadvantages. They are discussed here:
“U” ARRANGEMENT–
This is the best arrangement because:
- This affords the most compact work area.
- This has a continuous worktop.
- Wasteful circulation is reduced.
- This allows for maximum storage space, both below and above the counter.
- It is the most efficient plan.
- However, it is not always possible to get 3 walls for having the U shaped counter, because generally a kitchen has 2 doors and at least one of the 3 walls will have a door. However, even if it is a shortened U-arrangement, it is still preferable to any other shape.
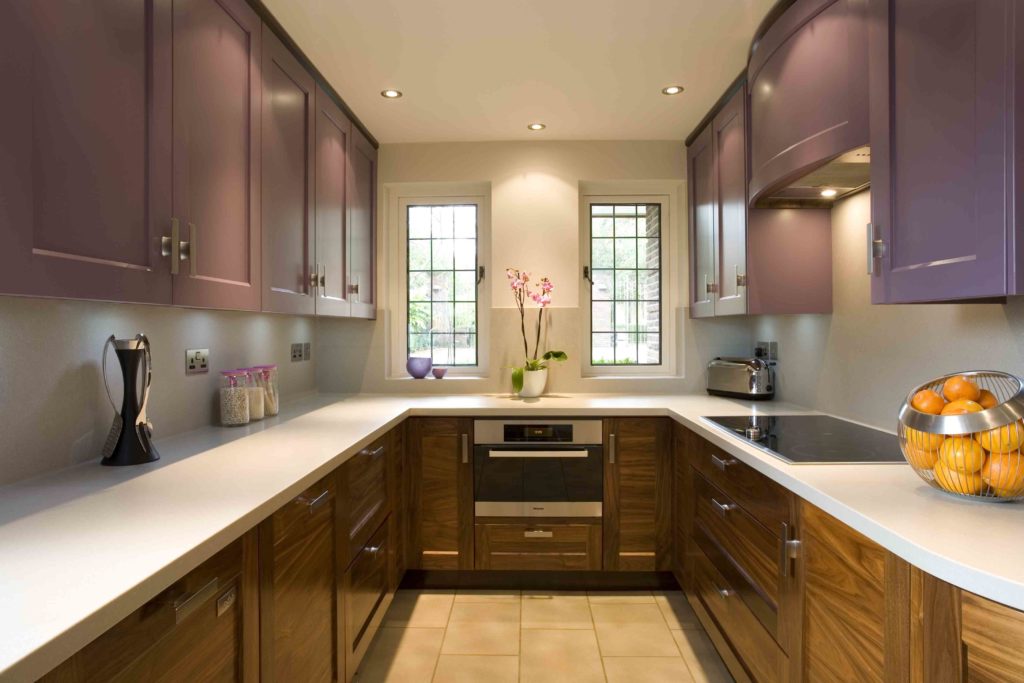
“L” ARRANGEMENT –
This is ideally suited where space along 2 walls is sufficiently long enough to accommodate all the necessary work centres. It has the following advantages:
- This arrangement allows the work area to be concentrated in one corner, thus reducing the number of steps taken between work centres.
- It allows for unobstructed overhead storage since the windows and doors can be located in the other 2 walls.
- However, this arrangement has the disadvantage of necessitating longer trips to the ends of the “L”.
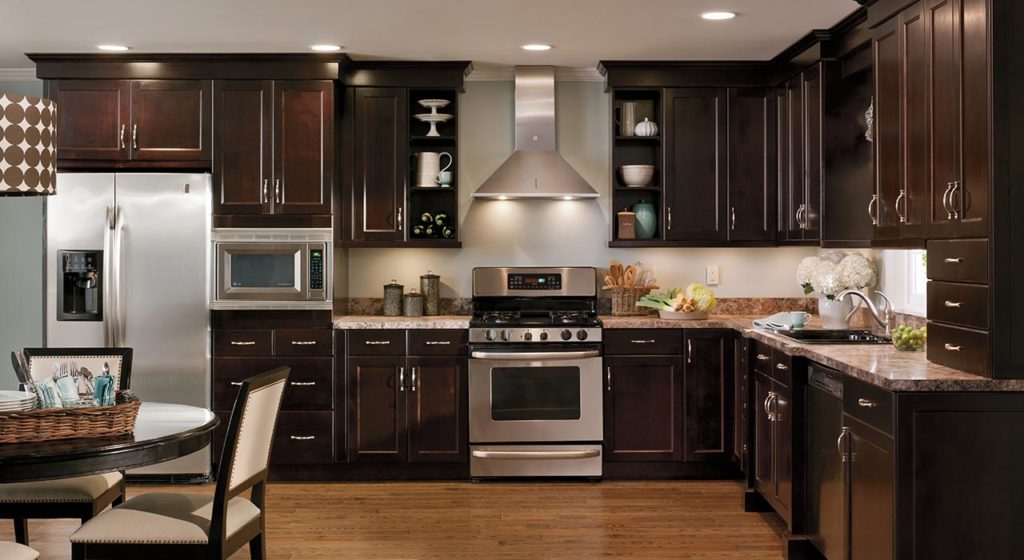
“CORRIDOR” ARRANGEMENT –
This arrangement is acceptable when doors are necessary at each end of the Kitchen. It has the following advantages:
- Since the parallel counters along the corridor are close to each other, it is easy to access the work Centres.
- If there is only one wall available for a kitchen, this arrangement is the best as all the work centres can be arranged along the wall.
- However, the length of the corridor may necessitate longer trips to the ends.
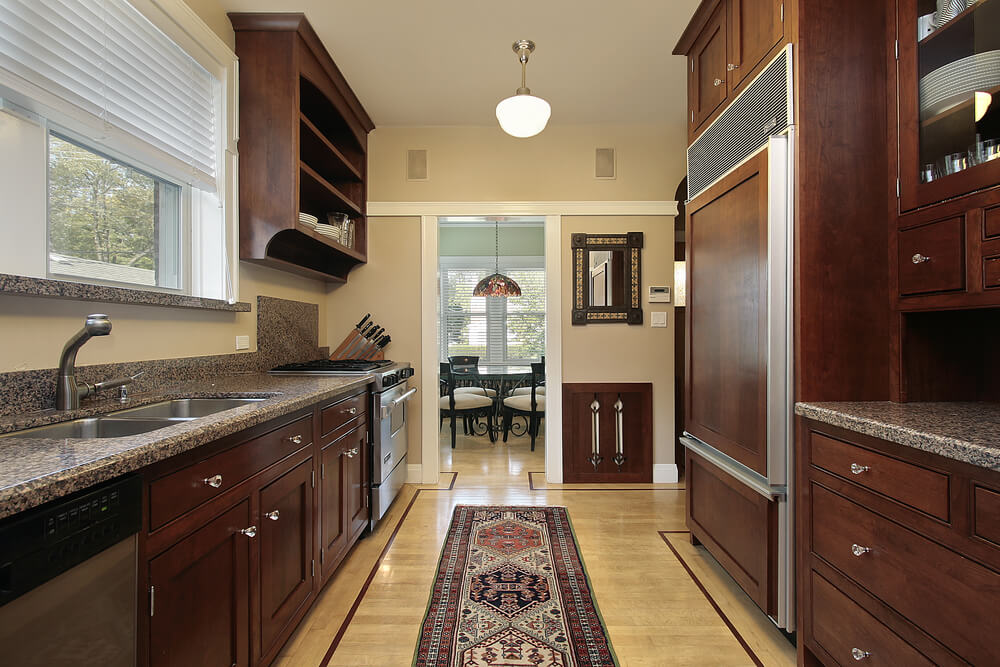
WHAT IS THE BEST ARRANGEMENT OF COUNTERS AND WORKING SURFACES IN A KITCHEN?
- Continuous working surfaces allow easy movement and cleaning and hence are more efficient.
- The width of the Counter should be between 1’8″ to 2’0″. It should not be too wide as it is inconvenient to reach the back and it should not be too narrow as it is inadequate for many activities like for a Sink or Stove.
- The Height of the working counter should permit a comfortable working posture and 2’8″ from the floor is considered a comfortable working height.
- A person should be able to sit while performing some kitchen tasks, like cutting vegetables etc. For this, there can be a provision for a Lap table 2’0″ from the floor.
- The kitchen sink bowl should not be located in the corner where 2 counters meet as it is not easily accessible. The drainboard next to the sink should be on the right side, for convenience.
WHAT IS THE BEST LOCATION FOR A KITCHEN?
The Kitchen is not a specialized room but has many uses. It is a space used for preparing meals, storage of food and utensils, eating, child care, entertaining etc. It is the most frequently used space in a house and hence it should have a pleasant, attractive and cheerful atmosphere.
It should also be well lit and well ventilated. The windows of the Kitchen should allow in sunlight which can kill the germs that thrive on kitchen counters and floors and also dry it up. The windows should also allow fresh air into the kitchen while the kitchen fumes and food odours are removed by an exhaust.
For this, it is advisable to consider the orientation of the kitchen with respect to the sunlight and wind direction. To get some additional tips on the best location for a Kitchen, go to:
Related Topics:
For a concise Vastu guide and evaluation of your Kitchen and Kitchen Backyard, please refer to the post on my blog: House construction in India
If you found this post useful, I would really love it if you pin it or share it. All it takes is a simple click on the “pin it” “like,” “share,” “tweet,” or Google+ buttons below the post.

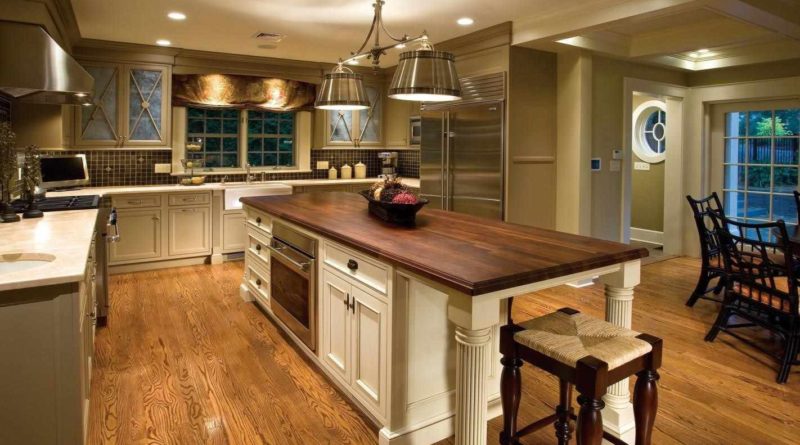

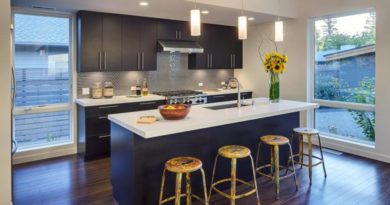

Hello. If my sink is opposite my stove is that OK. My stove is in North and sink in South. And I cannot move the sink. Is there any remedies
Hi AB,
It is okay. But make sure you do not spend long time without breaks at the sink, as you will be facing South.
Admin
In diesem Beitrag ist wirklich alles auf den Punkt gebracht. Weiter so. Ich lese gern in diesem Blog. Vielen Dank.
Very Helpful site……4 latest genration……..
Thank You Deep for the appreciation.
wonderful site! great ideas. Easy to understand.
Thank you Rajanna for your comments.
Admin
Thanks for your hard work on the site 🙂