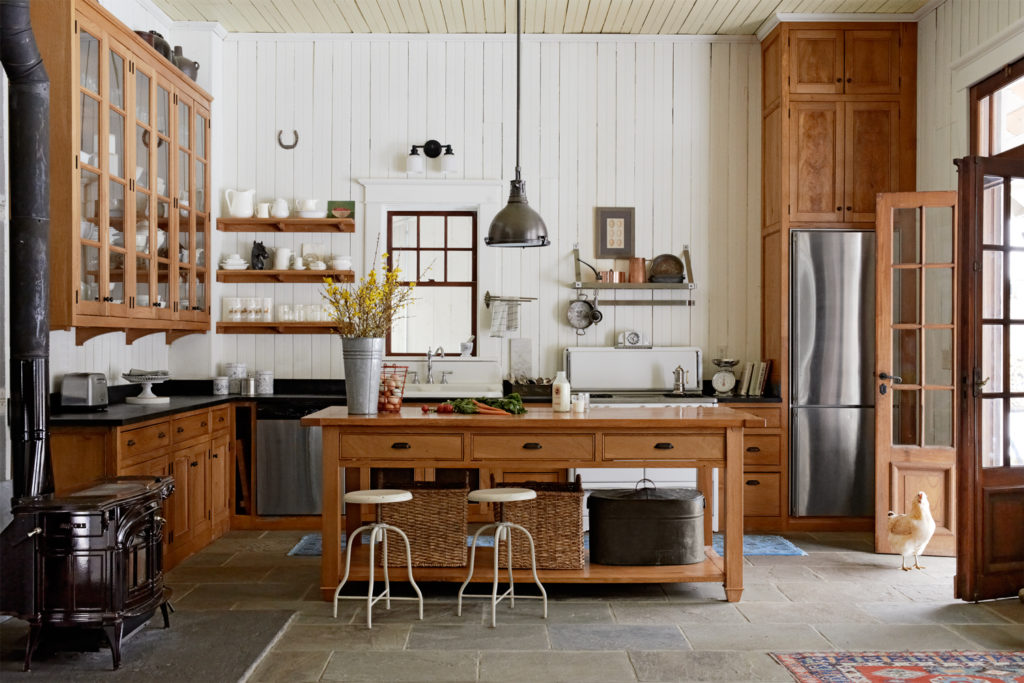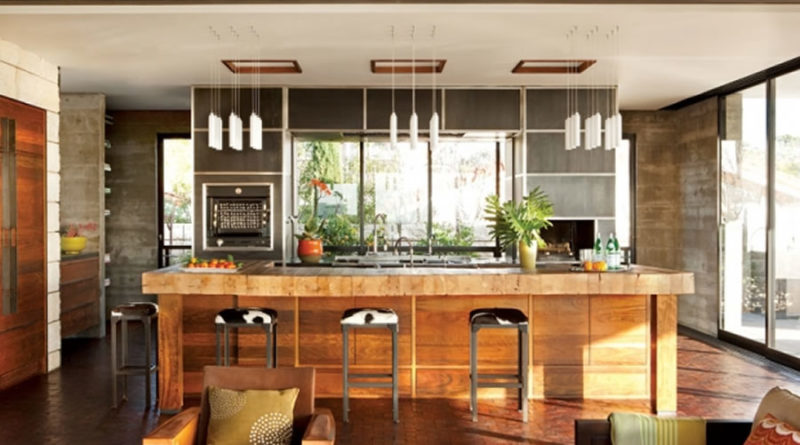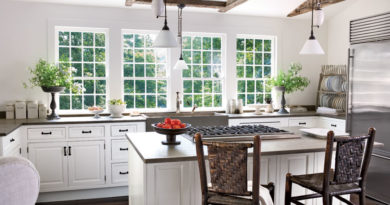INTERIOR DESIGN OF A KITCHEN | An Architect Explains
The kitchen is the heart of the home, a gathering place for casual family meals and to catch-up cups of coffee with friends and neighbors. A Kitchen needs to facilitate all these activities while melding seamlessly into the rest of your home’s design. When you’re decorating and designing your dream kitchen, it should be in a style you love and that goes with the rest of your home. Kitchens not only have to look beautiful but need to be functional as well.

![]()
![]()
![]() As an Architect, practising in Bangalore, India, when I am hired specifically for the design of the interiors of a Kitchen, there are certain planning considerations, that I keep in mind. These include the fixtures, the minimum clearances, sizes, accessories that the client requires, the materials for the backsplashes and countertops, the colours and Vastu guidelines.
As an Architect, practising in Bangalore, India, when I am hired specifically for the design of the interiors of a Kitchen, there are certain planning considerations, that I keep in mind. These include the fixtures, the minimum clearances, sizes, accessories that the client requires, the materials for the backsplashes and countertops, the colours and Vastu guidelines.
DESIGN OF A KITCHEN: These Kitchen design ideas will help you in designing the right Kitchen with the help of your Architect or Interior Designer.
- Planning A Kitchen
- Designing An Efficient Kitchen
- Designing A Clutter-free, Hygienic Kitchen
- Planning The Kitchen Sizes
- Planning The Kitchen Arrangement
You may also like to read about:
KITCHEN MATERIALS AND ACCESSORIES: There are so many material options for Kitchen counters and backsplashes. They have been described here with their advantages and disadvantages.
ARCHITECT’S TIPS FOR DESIGNING A KITCHEN: As an Architect, practising in Bangalore, India I have given some tips and jotted down my observations on some of the trends in the designing of Kitchens today.
VASTU GUIDELINES FOR A KITCHEN: The ancient Indian science of Vaastu Shastra lays down guidelines on the ideal location and design of Kitchens. If it interests you, you can implement some of the Vastu guidelines in yours.
For a concise Vastu guide and evaluation of your Kitchen and Kitchen Backyard, please refer to the posts on my blog: House construction in India
Related Topics:
- Interior Design of A Bathroom
- Interior Design of A Bedroom
- Interior Design of A Living Room
- Interior Design of A Study/Home Office
If you found this post useful, I would really love it if you pin it or share it. All it takes is a simple click on the “pin it” “like,” “share,” “tweet,” or Google+ buttons below the post.





Hi Sir,
I have clubbed my kitchen and dining hall and made an open kitchen with L shape platform. Am planning to have an island in middle of the room between kichen and dining. My kitchen is at South East corner. Please suggest.
Hi Sir,
I have clubbed my kitchen and dining hall and made an open kitchen with L shape platform. Am planning to have an island in middle of the room between kichen and dining. My kitchen is at South West corner. Please suggest.
I have bought 2 flats and joining them so I have option keeping kichen on north east side or south-east side but above south east side kichen upper floor toilet is there and north east side kichen upper floor has terrace and bellow my kichen lower floor has toilet but where I put my stove there it has kichen .on other side of my kichen platform has toilet in lower floor so which side kichen I should make.please guide me.
PS: My home is built on angle I.e.north is on corner and northeast is on side .what are the effects of that.
Hi Kajal,
Preferably kitchen should be in the South East.
Admin