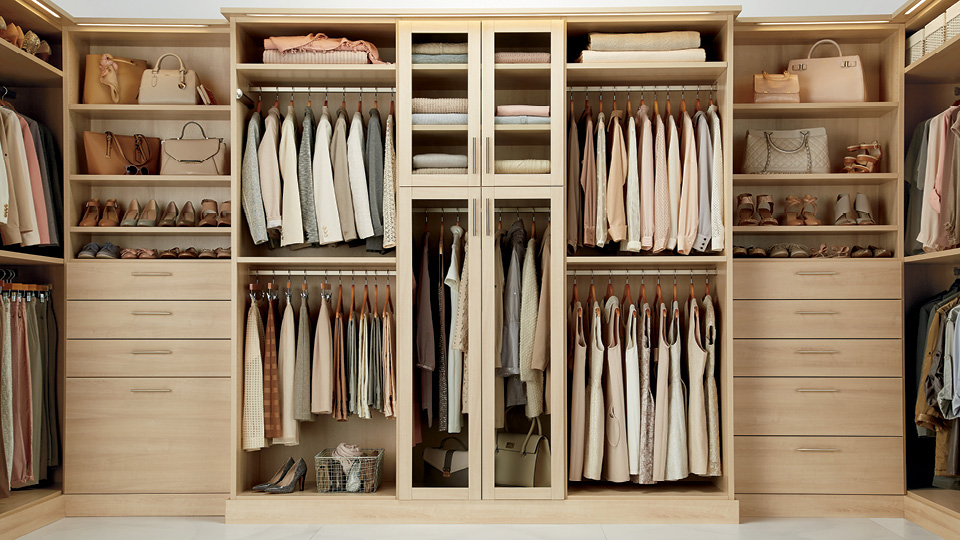CLOSETS | An Architect Explains
A closet is a small and enclosed space, a cabinet, or a cupboard in a house or building used for general storage or hanging clothes. Whether it’s a narrow cupboard or a proper walk-in, a well-placed closet is one of the most coveted features of any house. Closet doors can be removed entirely to integrate these spaces into a larger room.

A closet isn’t always the first space that comes to mind when decorating, but it’s an important space that shouldn’t be overlooked. Also, an abundance of storage space in a walk-in closet makes disorganization seem impossible. But, proper organization techniques are still necessary for keeping a walk-in closet mess-free. An Architect shares tips and ideas for creating an organized and stylish closet.
If you found this post useful, I would really love it if you pin it or share it. I have not blocked the site just because your ad blocker is switched on because I hope my content will be useful to you. But I am able to run this site only because of the ads. So I will be obliged if you turn off your ad blocker. Thank you!





Hi…..I need some information about wardrobes. Can I copy those information..??¿?