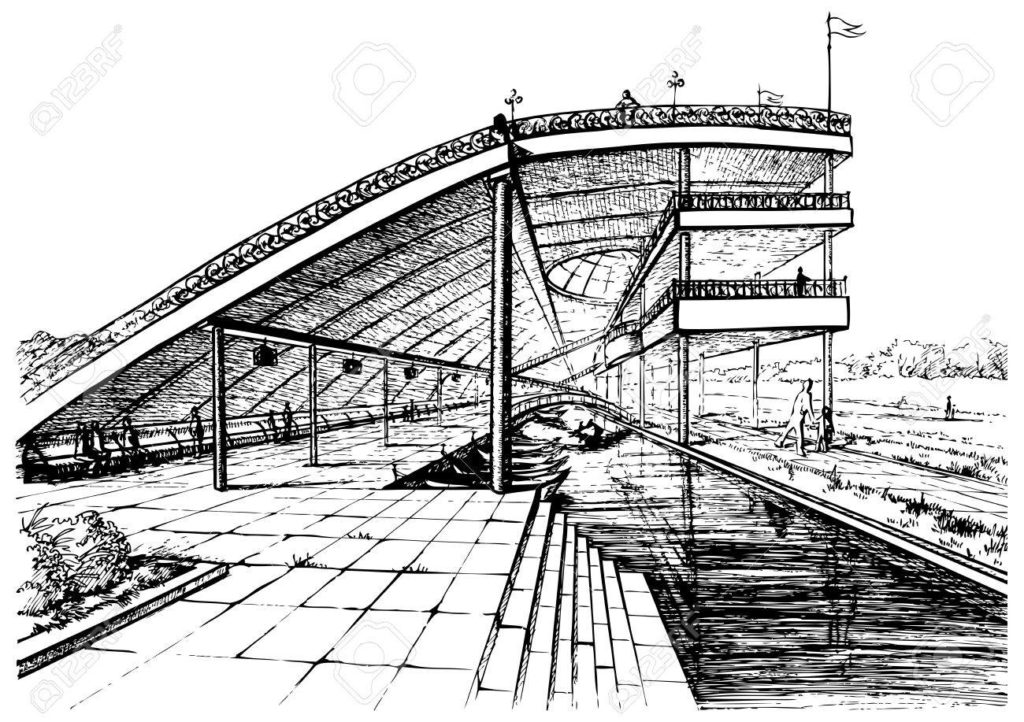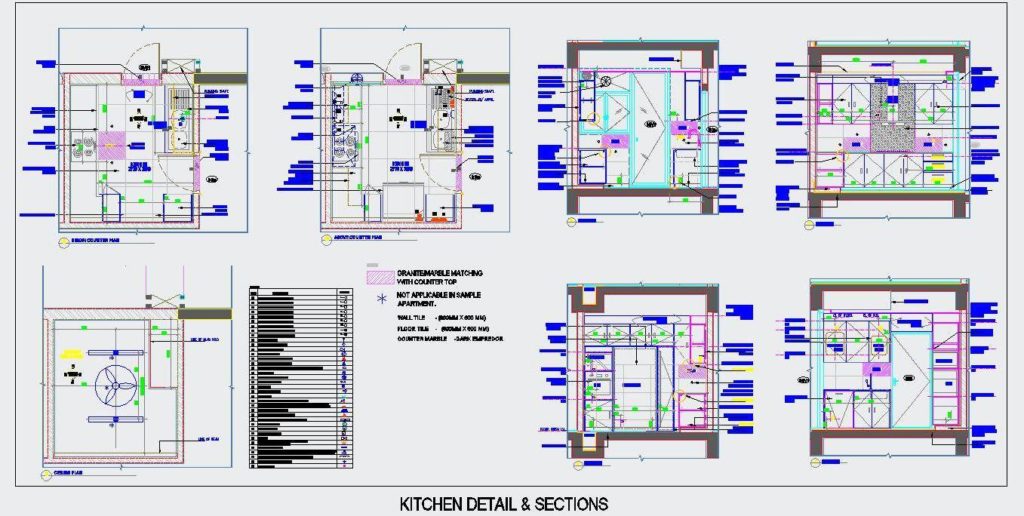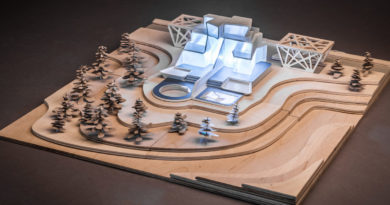CoA | SCHEDULE OF SERVICES
The practice of the Architectural Profession in India is regulated by the Architects Act, 1972, and the Architects (Professional Conduct) Regulations, 1989, framed there under which stipulate the parameters within which the Architect is required to function. These define the responsibilities, the scope of work and services which the Client may expect from the Architect.

The Council of Architecture has prescribed the Schedule of Services based on general practice of the profession in India. It is a detailed account of the services rendered by an Architect during the various stages of construction.These are applicable to all registered Architects and such Architects who have specialized in areas such as Structural Design, Urban Design, City Planning, Landscape Architecture, Interior Architecture and Architectural Conservation.
WHAT ARE THE SCHEDULE (STAGES) OF SERVICES OF AN ARCHITECT IN INDIA PRESCRIBED BY THE CoA?
The Architect, after taking instructions from the Client, renders services under the following Stages:
CLIENTS BRIEF – STAGE 1:
- Client’s requirements – The Architect ascertains the Client’s requirements of the project.
- Site visit – He visits the Site and examines site constraints and potential.
- Examines the Codes, Legislation and standards– as they affect the project.
- Requirement list – He prepares in agreement with the Client, a programme of requirements.
- Conditions of Engagement, scope of work/fees – He acquaints the Client with the Conditions of Engagement and Scale of Charges.
- Letter of Appointment – The Client engages the Architect and both effectively enter an agreement by signing a standard Letter of Appointment.
- Fees payable – Advance (Retainer) – The Architect is paid a Retainer (Advance) of Rs 20,000/- or 5% of the total fees payable, whichever is higher, as a token of Intent
CONCEPT DESIGN – STAGE 2:

- Site evaluation – The Architect prepares a report on site evaluation, state of existing buildings, if any; and analysis and impact of proposed development on the immediate environment.
- Survey of site – He obtains from the Client or gets a detailed topographical survey of the site, prepared at the Clients expense. This survey shall include all the necessary data related to the existing structure, existing public utility lines, trees, pavements, roads, restrictions, easements and boundaries.
- Soil tests – He obtains from the Client or gets soil tests, site borings or such other tests on sub-soil conditions done at the Clients expense.
- Conceptual designs – He prepares preliminary conceptual designs to explain his understanding of the Client’s requirements.
- Rough cost estimate of project – He prepares a rough estimate of the cost of the project on the basis of the area. Under no circumstance does the architect guarantee such estimate of cost.
- Fees payable – The fees payable to the Architect at this stage is 10% of the total fees payable.
PRELIMINARY DESIGN AND DRAWING – STAGE 3:
- Incorporate changes in drawings – The Architect modifies the conceptual designs incorporating required changes.
- Preliminary drawings – He prepares the preliminary drawings, sketches, study model etc. for the Client’s approval.
- Preliminary cost estimate – He prepares a preliminary estimate of cost on the basis of the area.
- Fees payable – The fees payable to the Architect at this stage is 20% of the total fees payable, less the payment made at previous stage 2.
DRAWINGS FOR CLIENTS / STATUTORY APPROVALS – STAGE 4:
- Drawings for approval from Statutory authorities – The Architect incorporates the Client’s suggestions prepares drawings necessary for approval from the Client / statutory authorities.
- Compliance – He ensures compliance with codes, standards and legislation as applicable.
- Assist in obtaining approval – He assists the Client in obtaining the statutory approval, if required.
- Fees payable – The fees payable to the Architect at this stage is 35% of the total fees payable, less the payment made at previous stages 2 and 3.
WORKING DRAWINGS AND TENDER DOCUMENTS – STAGE 5:

- Provide information to consultants – The Architect provides Consultants with all the necessary information to allow them to perform their specialist work.
- Specifications, detailed estimate of cost – He prepares Working Drawings, Specifications and Schedule of Quantities sufficient to prepare Estimate of Cost, (in consultation with his consultants).
- Preparation of Contract documents – He advises the Client and gets approval on the form of Contract and method of placing the Contract.
- List of Contractors – He prepares a short list of suitable Contractors with appropriate justification.
- Tender drawings – He prepares Tender drawings including large scale details and tender documents including mode of measurement, method of payments, quality control procedures and other conditions of contract, to describe the whole project adequately for the purpose of placing the main Contract.
- Fees payable – The fees payable to the Architect at this stage is 45% of the total fees payable, less the payment made at previous stages 2, 3 and 4.
APPOINTMENT OF CONTRACTORS – STAGE 6:
- Invite tenders – The Architect invites, receives and analyses Tenders.
- Appointment of Contractors – He advises the Client on the appointment of the Contractors.
- Fees payable – The fees payable to the Architect at this stage is 55% of the total fees payable, less the payment made at previous stages 2, 3, 4 and 5.
CONSTRUCTION – STAGE 7:
- Working drawings – The Architect prepares Working Drawings and details for the proper execution of works during construction.
- Issue drawings to Contractors – He issues sufficient copies of working drawings, schedules, specifications, Bill of Quantities and other contract documents to the Contractors for the proper execution of works.
- Approves Works progress schedule – He approves the Works Progress Schedule, prepared by the Contractors.
- Approves samples – He approves samples of various elements and components submitted by the Contractors and Vendors
- Appointment of Site Supervisor – He advises the Client to appoint and pay a Construction Manager or Clerk of Works or Site Supervisor, (who shall work under the guidance of the Architect), for the day-to-day supervision at site, in order to ensure that the work at site proceeds in accordance with the contract documents and drawings.
- Attends meetings – He attends conferences, meetings to ensure that the project proceeds generally in accordance with the conditions of contract.
- Site visits – He Visits the site at intervals mutually agreed upon, to inspect and evaluate the construction work and keeps the client informed on the quality and progress of work. Where necessary, he clarifies any decision and offers interpretation of the drawings and specifications at site.
- Quality control check at site – The Architect shall ensure that the drawings are being correctly interpreted at site, and the finishing is of acceptable quality. In case of adverse certification, the payments of the contractor shall be with held until the defects have been rectified.
- Advises on unexpected time/cost variations – He advises the Client if the Contract time is likely to be varied, or if the total authorized expenditure is likely to be exceeded.
- Check Contracor’s bills – If required by the Client, the Architect checks the Contractors applications for payment (Bills) with the help of the site engineers, and issues Certificates authorizing payment for an additional fees of 1%.
- Issue Certificate of completion – He issues Certificate of Virtual Completion of works.
- Fees payable – The fees payable to the Architect at this stage is 90% of the total fees payable, less the payment made at previous stages 2, 3, 4, 5 and 6.

- Completion reports – The Architect prepares and submits completion reports and drawings for the project as required.
- Occupation certificate – He assists the Client in obtaining Completion or Occupation Certificate from the Statutory Authorities wherever required.
- As-built drawings – He issues two sets of as-built drawings including services and structures.
- Fees payable – The fees payable to the Architect at this stage is 100% of the total fees payable, less the payment made at previous stages and the retainer.
This post was about the Schedule of services expected of an Architect during the different stages of construction. To know more about the other Responsibilities of an Architect, go to:
The Council Of Architecture (CoA) in India has stipulated guidelines and regulations regarding an Architect’s profession and education. To know more, go to:
- An Architect’s Educational Qualifications
- An Architect’s Services and Responsibilities
- An Architect’s Charges
- An Architect’s Conduct
- Registration of an Architect with the CoA
- Architectural Competitions
Related Posts:
If you found this post useful, all it takes is a simple click on the “pin it” “like,” “share,” “tweet,” or Google+ buttons below the post.





Just wanted tto say great blog!
Hi,
Thank you for your appreciation.
Admin