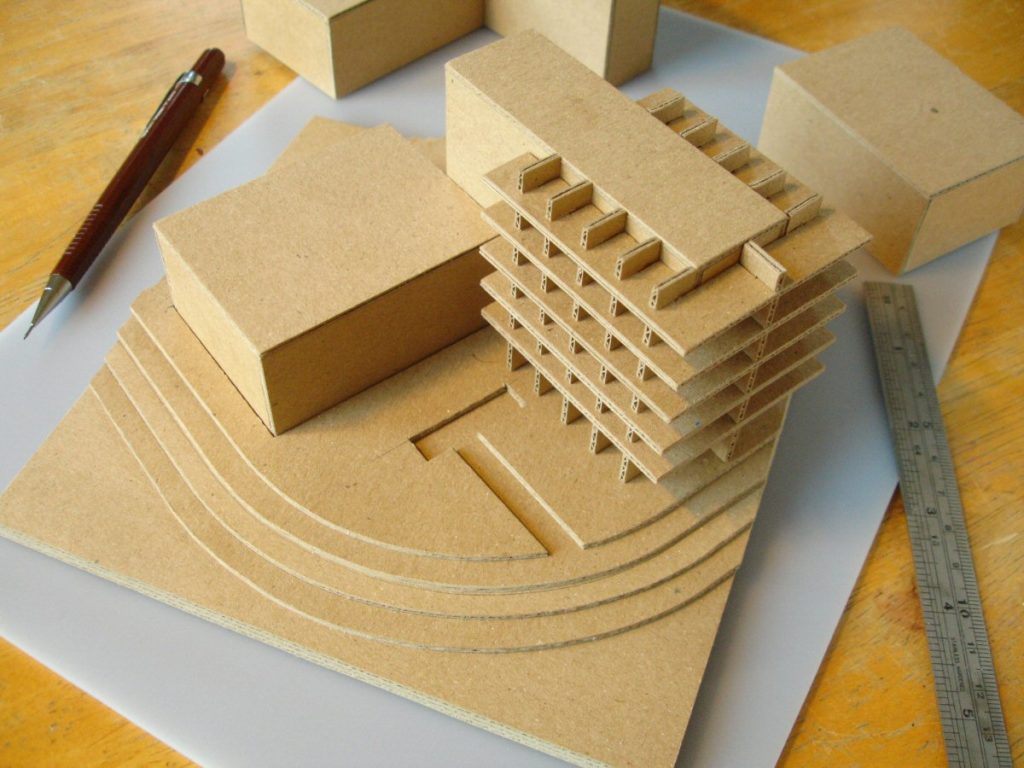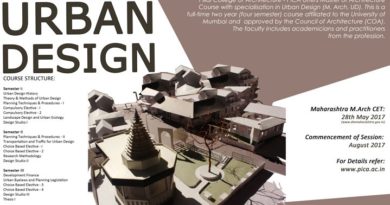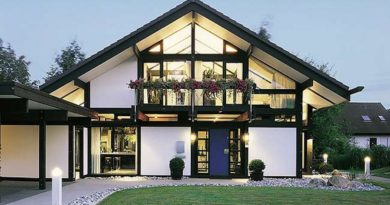ARCHITECTURAL MODELS | An Architect Explains
An architectural model is a tangible (physical) 3-dimensional representation of a structure built to study aspects of an architectural design or to communicate design ideas to clients as it gives an almost realistic view of the proposed building.

Rough study models can be made quickly using cardboard, wooden blocks, polystyrene, foam, foam boards and other materials. Such models are an efficient tool for three-dimensional understanding of a design, used by architects, interior designers and exhibit designers. For a highly detailed presentation model, Architects would employ a professional model maker or model making company. Architectural models are described here under the following headings:
What is the purpose of Architectural models?
What are the types of Architectural models?
What are the materials used for Architectural models?
WHAT IS THE PURPOSE OF ARCHITECTURAL MODELS?
Architectural models are used by architects for a range of purposes:
- To study the design – Quick models are made by Architects, to study the interaction of volumes or to get an idea of how they appear from different angles which helps to explore and improve ideas.
- For selling the design – Models are an efficient method for exhibiting and selling a design. Many people, including developers and would-be house buyers, cannot visualise a design in three dimensions (3-D) from two-dimensional (2-D) drawings.
- For explaining the design – A model is useful in explaining a complicated or unusual design to the building team.
- As a show piece – Models are also used as show pieces or replicas in the reception of a prestigious building, or as part of a museum exhibition.

WHAT ARE THE TYPES OF ARCHITECTURAL MODELS?
There are different types of models depending on the requirement of the Client. The models range in detail from very simple, formal, massing models of just a few cuboid blocks up to detailed interior/exterior models complete with furnishings and landscaping. Some of the types of models are:

- Interior models- are models showing interior spaces with finishes, colors and furniture.
- Exterior models– of buildings which usually include some landscaping around the building.
- Landscaping design models– are models of landscape design representing features such as walkways, small bridges, pergolas and vegetation patterns.
- Urban models– are models built at a small scale representing several city blocks, even a whole town or village and such. Urban models are a vital tool for town/city planning and development.
- Construction models– show isolated building/structure elements and components and their interaction.
- Virtual architectural models– Over the last few decades, virtual models have been increasingly designed with CAD (Computer Aided Design) and allow visual fly-throughs or walk-throughs. While virtual tours are undoubtedly useful, they are still limited to images on a computer screen and lack the sensory impact of a physical model.

WHAT ARE THE MATERIALS USED FOR ARCHITECTURAL MODELS?
For years common materials like wood blocks, balsa wood, basswood and other woods have been used. Nowadays, architectural model builders use materials such as Taskboard, cardboard, polystyrene, foam, foam board, a variety of plastics and wooden-plastic composites.
Scenery elements– A number of companies produce ready made ‘scenery elements’ like furniture, vehicles, people figurines, trees, street lights, bushes and other features. These serve not only to beautify the model, but also to help the observer to obtain a correct feel of scale and proportions represented by the model.

All images shown here are courtesy www.howardmodels.com.
This post is about three-dimensional architectural models and their usefulness in explaining a design imagined by an Architect. The architectural model can be better understood if it is viewed along with the ‘Design drawings’ drawn by the Architect. To understand the types of drawings that an Architect prepares for the Client and the stages at which the Architect presents these drawings, go to:
If you found this post useful, all it takes is a simple click on the “pin it” “like,” “share,” “tweet,” or Google+ buttons below the post. Thank you!




I am going to perceive this interesting field- architecture… this is because I am fond of art and craft{creating models, etc.}since childhood… this would certainly be a great help for me… Thank You!
Hi Kanak,
Good luck!