LGCL One Street, Hennur, Bangalore | An Architect Reviews
LGCL One Street is an under-construction, residential-townhouse complex located off Hennur Road, East Bangalore near Biozeen. It has 32, 3 Bedroom townhouses in G + 4 floors on a 1.15 acre property. The project is expected to be completed by May 2016. Residential complexes by other reputed builders in Hennur are Chowriappa Constellation, Purvankara Palm Beach Shriram Luxor and Salarpuria Gold Summit.
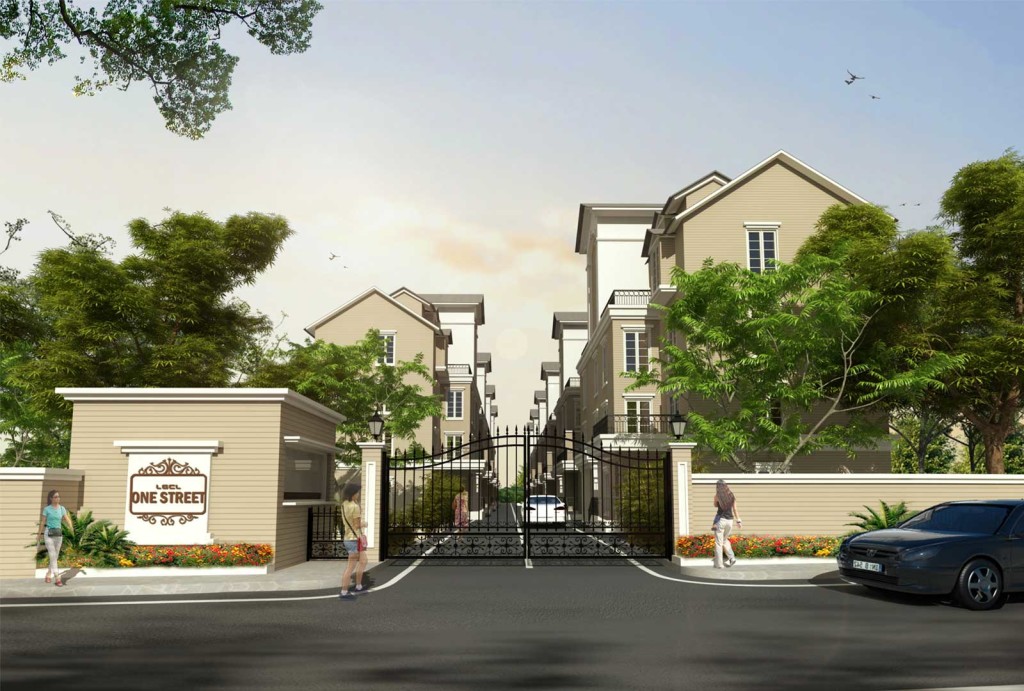
LOCATION OF LGCL, HENNUR, BANGALORE:
LGCL One street is located off Hennur main road near Biozeen and near another big residential complex, Purvankara Palm Beach . It is 26 km from Bangalore International Airport and 20.4 km from City Railway Station. Banaswadi Railway Station is the nearest local station.
Hennur is an upcoming residential hub with a lot of schools, international schools, hospitals, malls, banks, entertainment zones and shopping areas in the vicinity such as Divya Shanthi High School, Royale Cancorde International School, Delhi Public School, CMR National Junior School, Bangalore City College, NICC – International College of Media & Design and more. Medical institutions too are in close proximity like the Baptist Hospital, Sundar Hospital, Vasan Eye Care Hospital, Columbia Asia, Trinity Nursing Home, Koshy’s Hospital. Many industries and IT parks like the Manyata Embassy Business Park, the Integra Micro Systems and Ambra Software Technologies Private Limited are located in the surrounding areas. Some of the nearby localities are Kalyan Nagar, Horamavu and Banaswadi. Some of the other big apartment complexes in the vicinity include Salarpuria Gold Summit, Kolte Patil Mirabilis, Prestige Gulmohar,Purvankara Palm Beach
ABOUT THE BUILDER, LGCL:
Lalith Gangadhar Constructions Pvt. Ltd. (LGCL) is promoted by Mr Girish Puravankara with an investment from Kotak Realty Fund. Apart from the Real Estate development, the company also engages in Real Estate marketing, Facility management and Project Management.
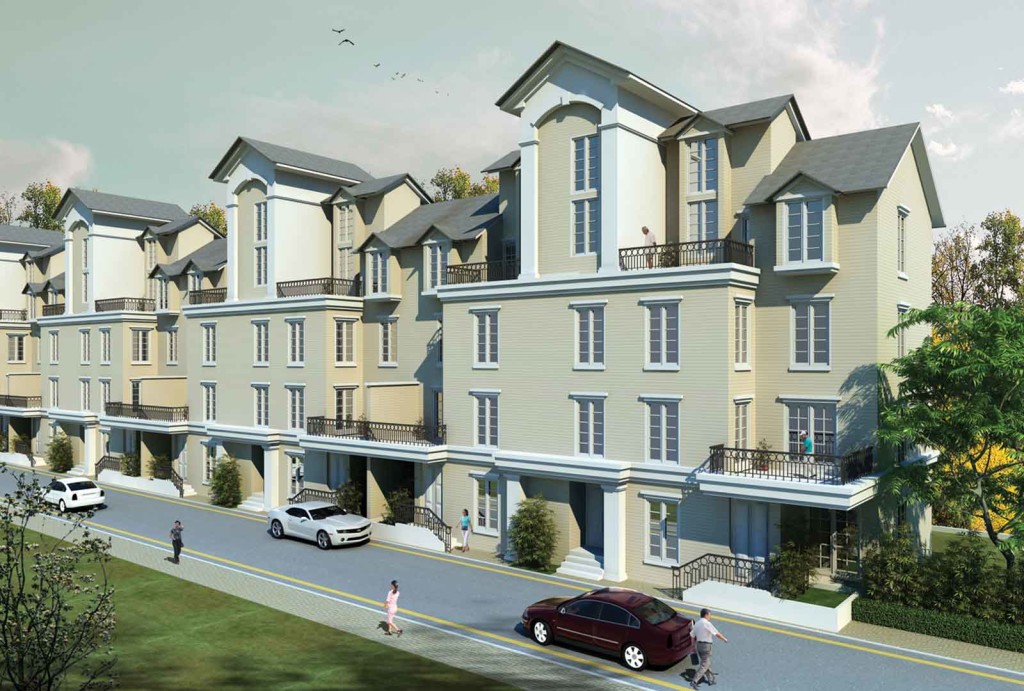
ABOUT LGCL ONE STREET, HENNUR, BANGALORE:
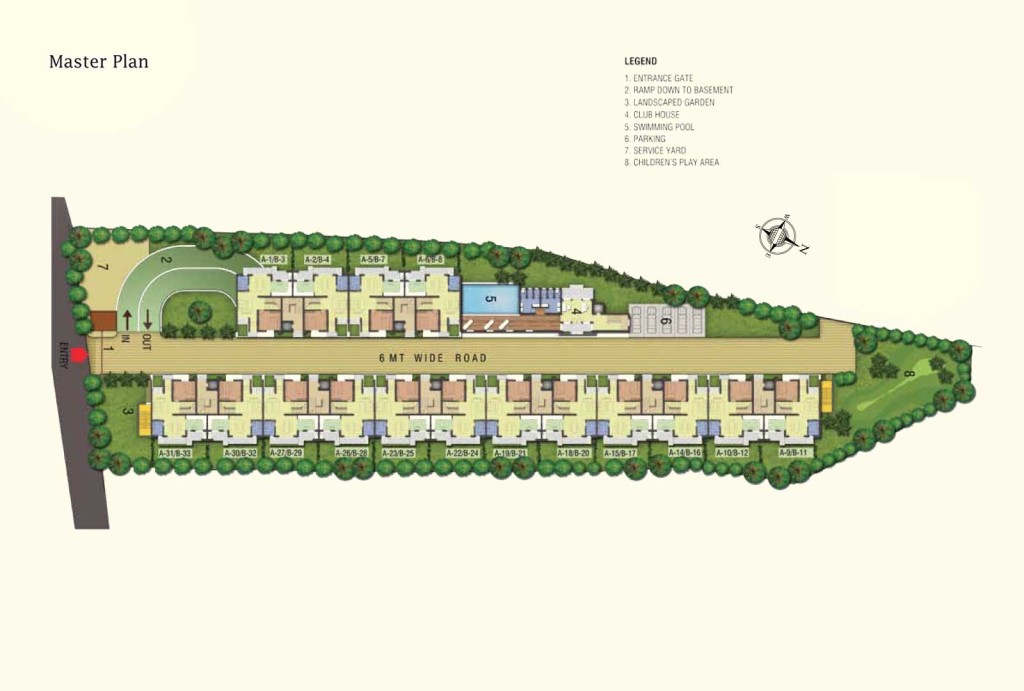
AMENITIES IN LGCL ONE STREET, HENNUR, BANGALORE:
SPECIFICATIONS IN LGCL ONE STREET, HENNUR, BANGALORE:
The specifications include: marble flooring in the living /dining and passages, wooden flooring in the master bedroom and vitrified tiles in the rest of the house, ceramic tiles in the toilets, under mounted wash basins, EWC, health faucets and flush valves in all toilets with CP fittings, granite platforms and stainless steel double bowl sink with drain board in Kitchens. Teak Wood Frame and Shutter for main door, anodized Aluminium windows and ventilators. Light, fan, exhaust, power, call bell, telephone and TV points and one AC point in master bedroom, all other bedrooms, living & dining, family area. Provision for one internet point.
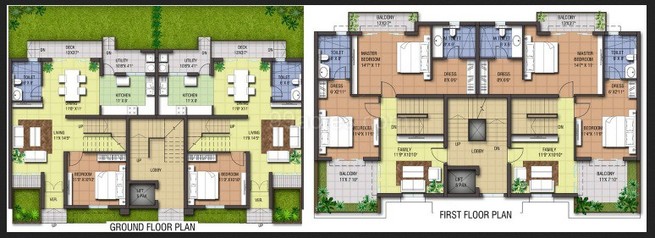
ARCHITECT’S REVIEW OF LGCL ONE STRET, HENNUR, BANGALORE:
Since I am an Architect based in Bangalore, I am able to review some of the projects and builders in Bangalore with confidence. These reviews will hopefully help you in making the right decision when planning to buy a flat. My reviews are unbiased and solely based on the merits and demerits of the design of the buildings.
POSITIVES OF LGCL ONE STREET, HENNUR, BANGALORE:
Location: The location near the ORR, Hebbal ring road and Manyata Tech Park makes it very attractive to the IT crowd. Moreover, it is close to MG road, schools, tech parks, hospitals and the Airport.
Reputation: LGCL is a relatively new construction group. But yet it has made a mark in Bangalore with several residential projects. So this project will tweak the interest of many buyers.
Design and appearance: The site being longitudinal, the townhouses have been designed on either side of a road. The result is that we see an interesting play of gabled roofs on both sides at different levels as we enter the complex.
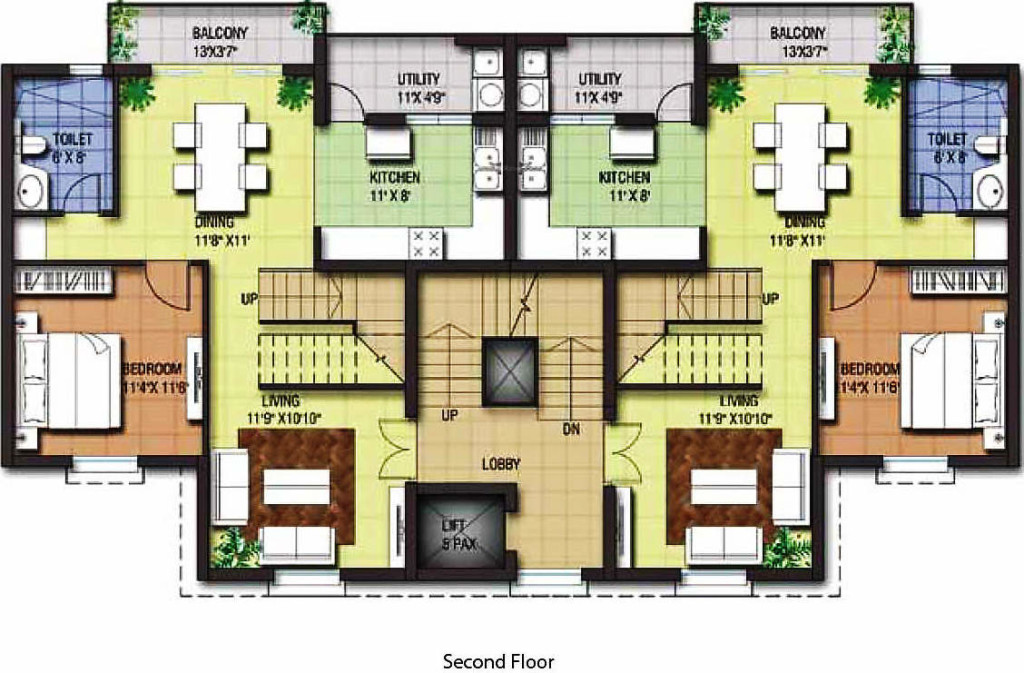
Open terrace: Each unit has an open terrace on one of the levels. This is much bigger than the average balcony and can house some greenery and be a place to entertain or relax.
Living room: The living room and dining room are separated from each other by the internal staircase. Thus the dining room and the rest of the rooms – the bedroom, kitchen that open from the dining room are quite private. The dining room opens into a balcony which overlooks a small landscaped area.
Kitchen: The kitchen and utility have a good size and can accommodate a lot of gadgets and storage. See my post on Bedroom sizes in design of a Kitchen.
Master Bedroom: The master bedroom is of reasonably good size and has a separate dress area of good size. The third bedroom, on the upper floor also has a separate dress area.
Corridors: There is no wastage of space in the form of corridors or lobbies. The plan is quite efficient.
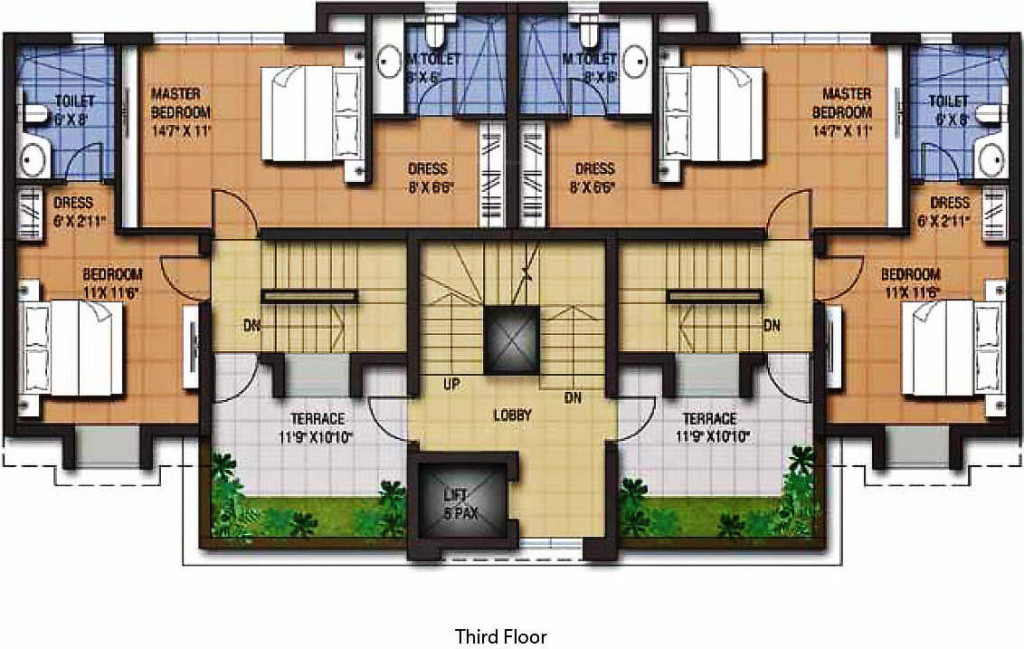
NEGATIVES OF LGCL ONE STREET, HENNUR, BANGALORE:
Foyer: For a duplex house, it is disappointing that there is no entrance foyer to the individual units in the second floor. It always is advantageous to have a foyer as it serves as a ‘pause’ space and is a place to keep the footwear.
Living-dining: The living and dining rooms are surprisingly small, considering that the units are duplex houses. Due to the presence of the closed staircase (in the second floor units), that separates the living and dining rooms, the living feels quite closed and small.
Internal staircase: The internal staircase is closed and dark as it does not have windows
Bedroom sizes: Most of the bedroom sizes (except for the master bedroom) are on the lower side of what can be termed “comfortable”. After accounting for the wardrobes, the available space will be too tight for movement. See my post on Bedroom sizes in Design of a Bedroom, design of a Kitchen.
This is my unbiased review of LGCL One Street in Hennur. I like the efficient plans and the planning along the length of the site as it is the most efficient way of arranging units in this linear site. I also like the interplay of gabled roofs and open terraces at different levels. But the sizes of the rooms are quite on the lower side, considering that these units are duplexes and you will be paying above a crore for each. I will give it a rating of 7.6 out of 10.
For more information on buildings/projects designed/executed completed in Bangalore, go to:
If you found this post useful, I would really love it if you pin it or share it. I have not blocked the site just because your ad blocker is switched on because I hope my content will be useful to you. But I am able to run this site only because of the ads. So I will be obliged if you turn off your ad blocker. Thank you!

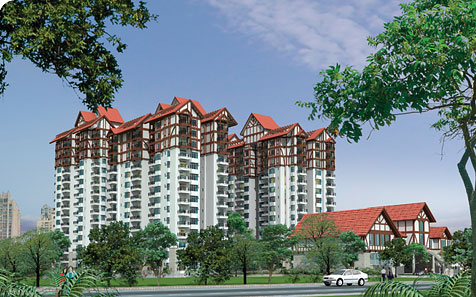
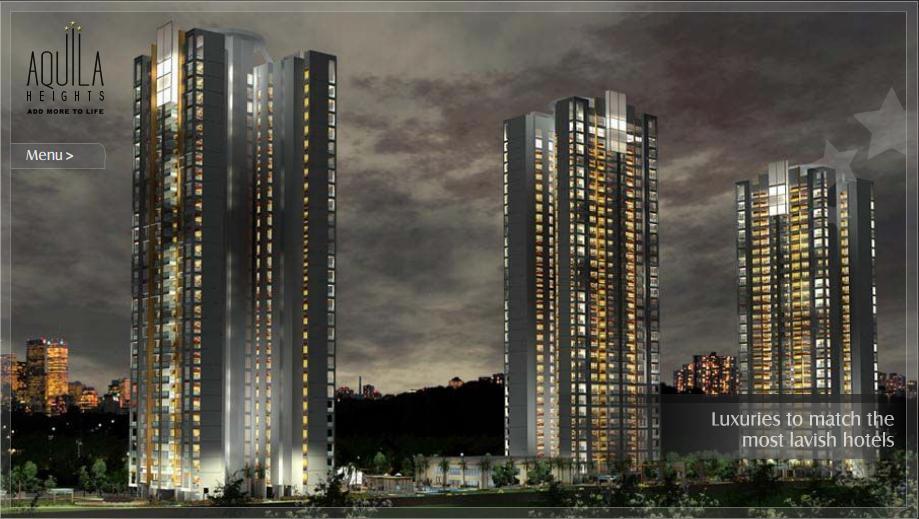
Thank you for a detailed analysis. What do you think of the ground floor units ?
Hi Abhishek,
Avoid ground floor units if privacy is important for you. you will have to keep all the curtains closed and will be disturbed constantly by the sound.
Admin