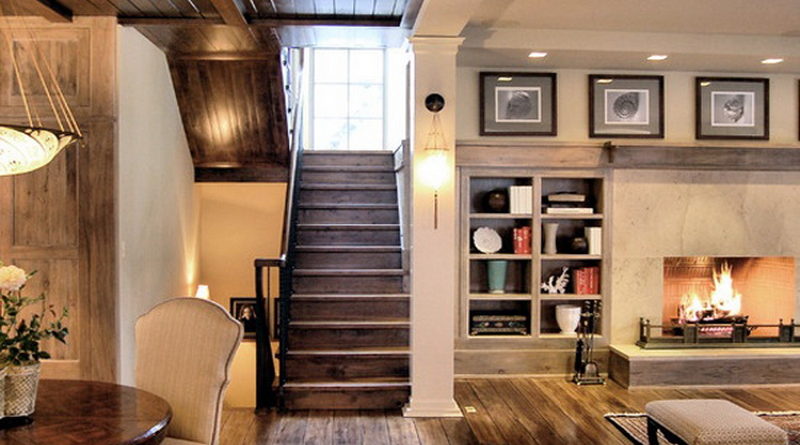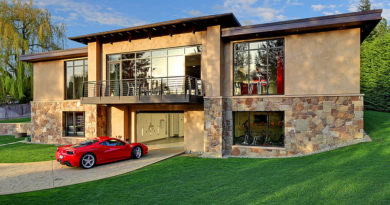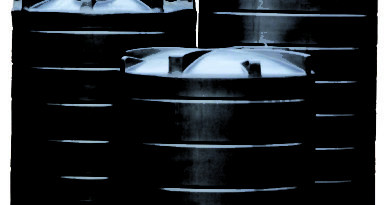SCIENTIFIC VASTU | BASEMENTS | An Architect Explains
In multi-level houses, there may be a Basement which is accessed through the Staircase. The basement is usually meant for car parking or for storage etc. Sometimes the basement is used as a family room and for indoor games.
 Here, I have explained the Vastu Guidelines for Basements. Since Vastu Shastra is a science, every guideline is based on logic and reasoning. As an Architect, I have attempted to explain each of these guidelines rationally and scientifically under the following headings, so that you have a choice and can decide what you want to follow or not instead of looking at Vastu as a superstition:
Here, I have explained the Vastu Guidelines for Basements. Since Vastu Shastra is a science, every guideline is based on logic and reasoning. As an Architect, I have attempted to explain each of these guidelines rationally and scientifically under the following headings, so that you have a choice and can decide what you want to follow or not instead of looking at Vastu as a superstition:
What are the Vastu guidelines for the location of basements?
What are the Vastu guidelines for basements?
What are the ideal colours for basements?
WHAT ARE THE VASTU GUIDELINES FOR LOCATION OF BASEMENTS IN A BUILDING?
Avoid basements for living areas: The Scientific Reason – Generally basements are dark as they are below ground and sunrays do not enter them. In addition they are damp as there is a tendency for water to seep through the walls from the surrounding soil. This highly reduces the basement’s positive effect on the persons living in them.
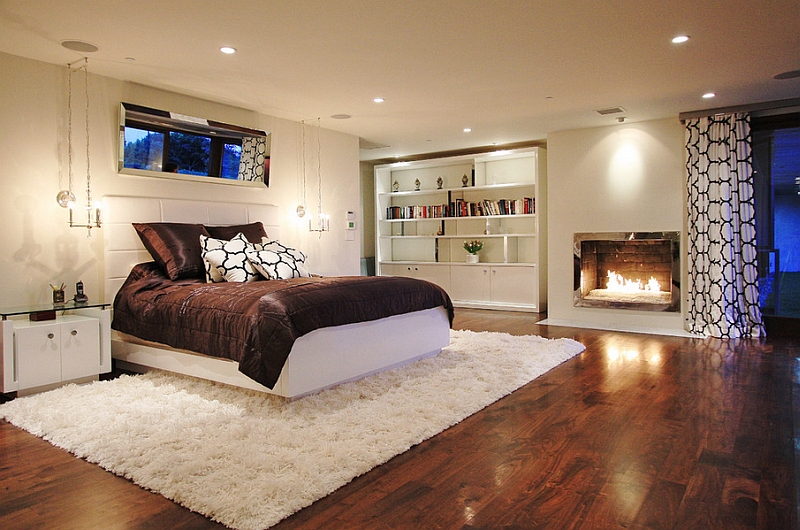
It is ideal to have only part-basement, and that too, only in the North-East or East of the house: If there is a basement, it should not be located only on the South, South-East, or West sides. It should be extended into the North-East part. The Scientific Reason – Some sunlight will enter from the East in the mornings and constantly from the North if the basement is in the North-East corner. On the other hand, if the North-East corner is not used for a basement, then there will be hardly any light entering into the basement.
WHAT ARE THE VASTU GUIDELINES FOR BASEMENTS?
Keep at least one-fourth of the Basement above ground: The Scientific Reason – By keeping a part of the basement above the ground, one can have some windows in the portion above ground which can then light up and keep the basement dry.
Locate any heavy equipment in the South and West parts of the Basement: The Scientific Reason – According to Vastu principles, the South-West part of the building is higher than the rest of the house, (as it blocks out the hot evening sunlight to the rest of the house). Therefore, the structural foundation in the SW is designed to support more load and hence the heavier things can be kept in this corner.
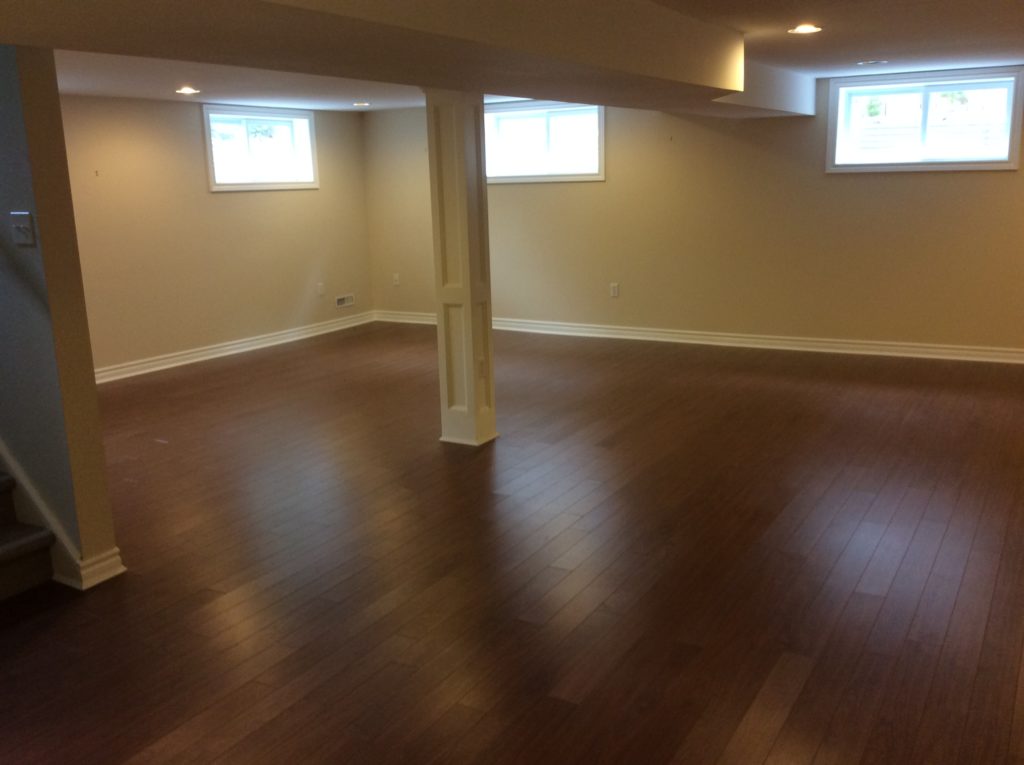
Keep the height of the Basement walls at least 9 feet: The Scientific Reason – As the basement is below the ground, people have a tendency to excavate less (as it is expensive) and end up having very low height space. This then is not very comfortable for tall people as they feel the ceiling, right above their head. Also, if cars are parked here, the exhaust fumes tend to stagnate within the space as there is less roof height.
WHAT ARE THE VASTU GUIDELINES FOR COLOURS IN A BASEMENT?
The Basement wall colours: Paint the basement white and not a dark colour. The Scientific Reason- White colour reflects light the most and this is very essential in a dark space like a basement as it allows one to see around clearly.
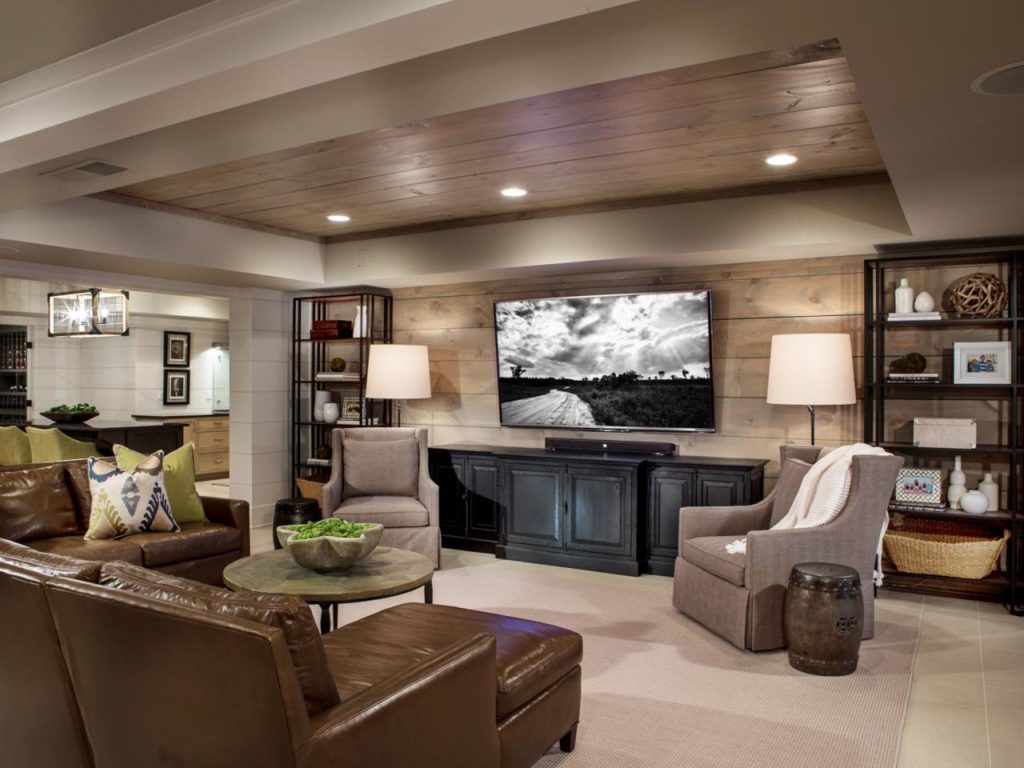
This post was about the Vastu guidelines for the design of Basements. The Basements are used for Garage or for Storage. Read the Vastu guidelines for the design of these spaces here:
For a concise Vastu guide and evaluation of your Basement, please refer to the post on my blog: House construction in India
If you found this post useful, all it takes is a simple click on the “pin it” “like,” “share,” “tweet,” or Google+ buttons below the post.
Related Topics:
- Vastu Shastra | Explained By An Architect
- Vastu Shastra | Principles For A House
- Vastu Shastra | Factors That Impact A House
- Vastu Guidelines | Designing A House
- Vastu Guidelines | Interiors Of A House
- Vastu Guidelines | Exteriors Of A House
- Vastu Guidelines | Selecting The Right Site
- Vastu Guidelines | Construction Of A House
- Vastu Guidelines | Rituals For A House
- Vastu Guidelines | Non-Residential Buildings
- Remedies For Vastu Defects

