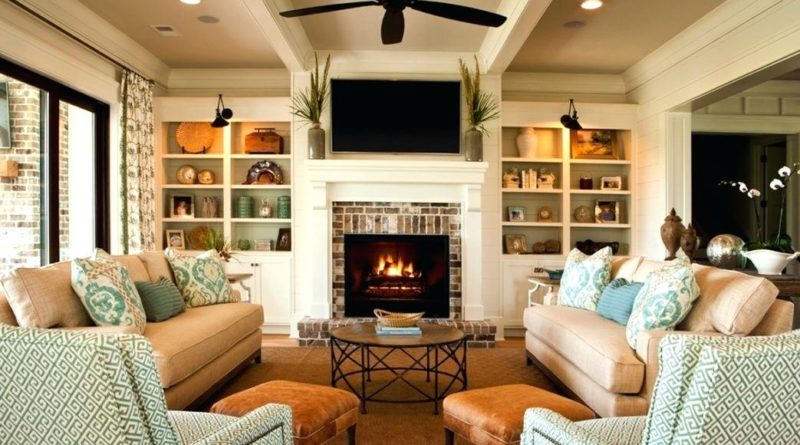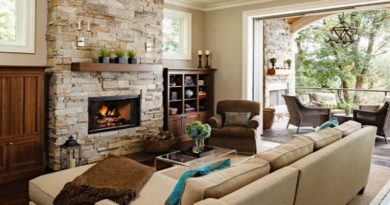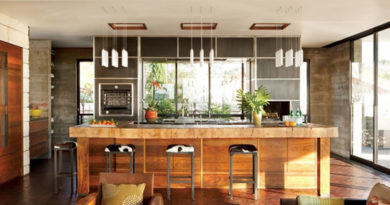GOOD FURNITURE PLACEMENT | An Architect Explains
Arranging furniture is one of the most daunting—yet most important design decision because it can decide how a room looks and whether a room is being used optimally or not. When you’re faced with an empty room, filling it in a way that is both practical and aesthetically pleasing can seem like an overwhelming task. But there are some easy-to-apply principles that work. Just follow these common sense rules and you’ll find that arranging furniture isn’t so scary after all. Before discussing these guidelines, I want you all to firstly identify the use and purpose of the rooms that you plan to decorate.
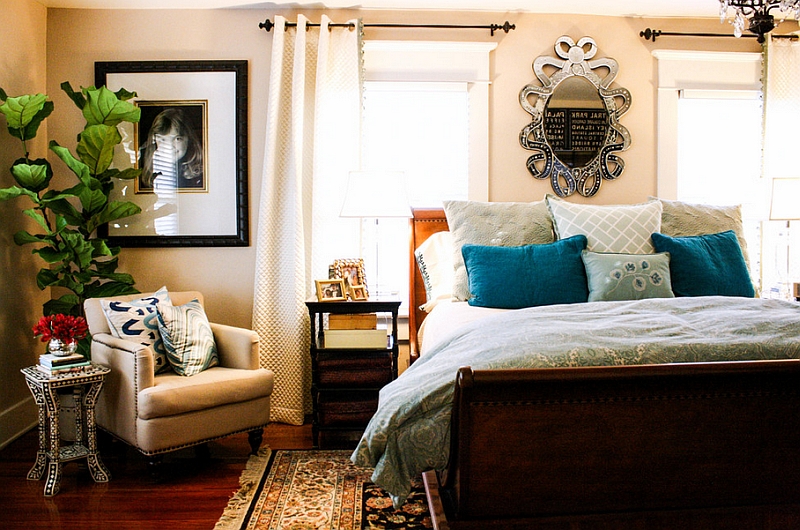
How are you using your space?
Are there guidelines for creating a good furniture arrangement in a room?
What are the rules for good furniture arrangement in a room?
What are the preferred furniture pieces in a conversation area?
What are the preferred sizes of furniture pieces?
HOW ARE YOU USING YOUR SPACE?
In many houses, a lot of rooms are rarely used. For example, the formal living room and formal dining room are seldom used. This is a waste of useful floor space. So, make sure you use every room and space. How can this be done? This can be done by changing the way you think about spaces in the following ways:
Change the use of the rooms if you realise that the space is rarely used. For example, you could include a TV and make your living room more like a family room where the family can hang out often. This way you could avoid having a separate family room and the assigned family room could be used as an extra bedroom or a home office or a closet etc.
Instead of adjusting, switch rooms when you feel that a space is getting too cramped: For example, if your bedroom feels too small as you accumulate more stuff or as your needs increase, then think of shifting into a bigger room instead of trying to adjust in the smaller room. Of course this option can be considered only when your kids have left home and there are some empty rooms available.
Make sure that your furniture is arranged in an aesthetic and orderly manner: When you enter a room, depending on the arrangement of the furniture, the room may either look spacious or cramped, organised or cluttered, charming or unappealing. So the furniture arrangement is the key to creating an elegant, well-turned out room.
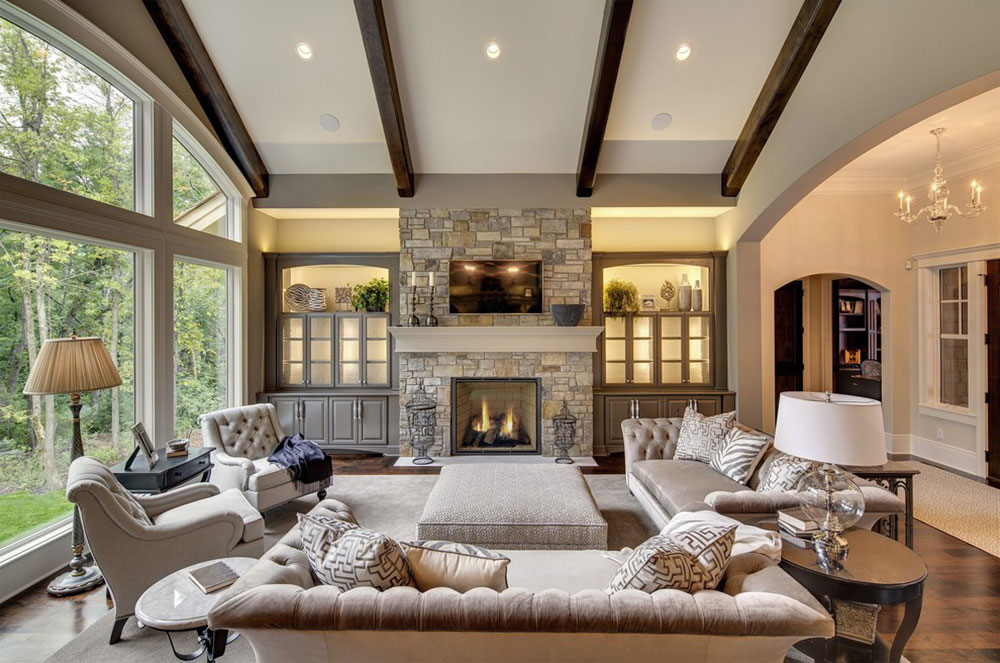
ARE THERE GUIDELINES FOR CREATING A GOOD FURNITURE ARRANGEMENT IN A ROOM?
There are some rules for furniture placement that you could learn and follow from this post. You can then apply them to any room in any house that you live in and you will start looking at your house differently. Also these guidelines can help you in creating a gorgeous home without having to spend too much.
WHAT ARE THE RULES TO BE FOLLOWED FOR GOOD FURNITURE PLACEMENT?
As an Architect, I have studied the works of talented interior designers and also learned from personal experience and here are some rules that I have come up with, for good furniture placement:
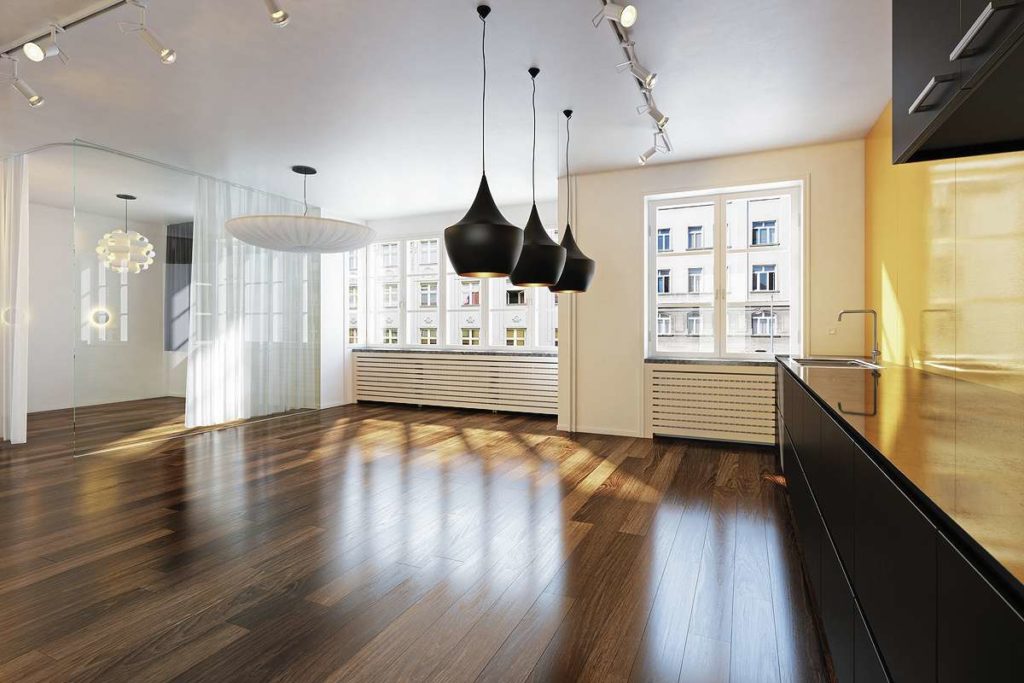
Rearrange the furniture in the room. You could start by changing the furniture around. It may look better than before. Also you will get the feeling that you have new furniture because it is in a different location or on a different wall or at a different angle. And rearranging furniture does not cost money.
Identify the focal point in a room: Every room has a focal point and you must firstly identify it. A focal point could be anything from a fireplace to a window or a pair of windows on either ends of a wall or an architectural feature like a niche. Then you need to set up your furniture around that focal point. If you do not have a focal point in a room, then you need to create one. And if you have two focal points on two different walls, then you have to decide which focal point is more interesting. Usually it is the one that you see as yo enter the room.
Create a conversation area around the focal point: So what is a conversation area? The conversation area is a space where many people can be and talk to each other comfortably without having to turn too much and shout to be heard. The best conversation area shape is seating arranged in a U-shape around the focal point. This way the conversationalists are around the focal point and can face each other comfortably. If you need to add more seating, you could complete the U shape and make it a square shape by adding a bench or backless stools on the focal wall. This way the focal point will still be visible. But if the U-shape is not possible, then you can have an L shaped seating.
Have pairs of furniture pieces: For example, a pair of similar single sofas placed together or on either side of a three seater sofa looks better than one single sofa. A pair of chairs with a round side table between is a nice addition to a bedroom.
Create proper traffic flow in the conversation area: Make sure there is ample space between the furniture pieces to allow for people to get up and walk comfortably. 20″ is considered good. To allow a little more space around furniture, you could use oval or round tables as the corners are cut off and give more inches. Also make sure that your conversation area is not in the way of traffic between rooms. The traffic flow from room to room should be outside the conversation area.
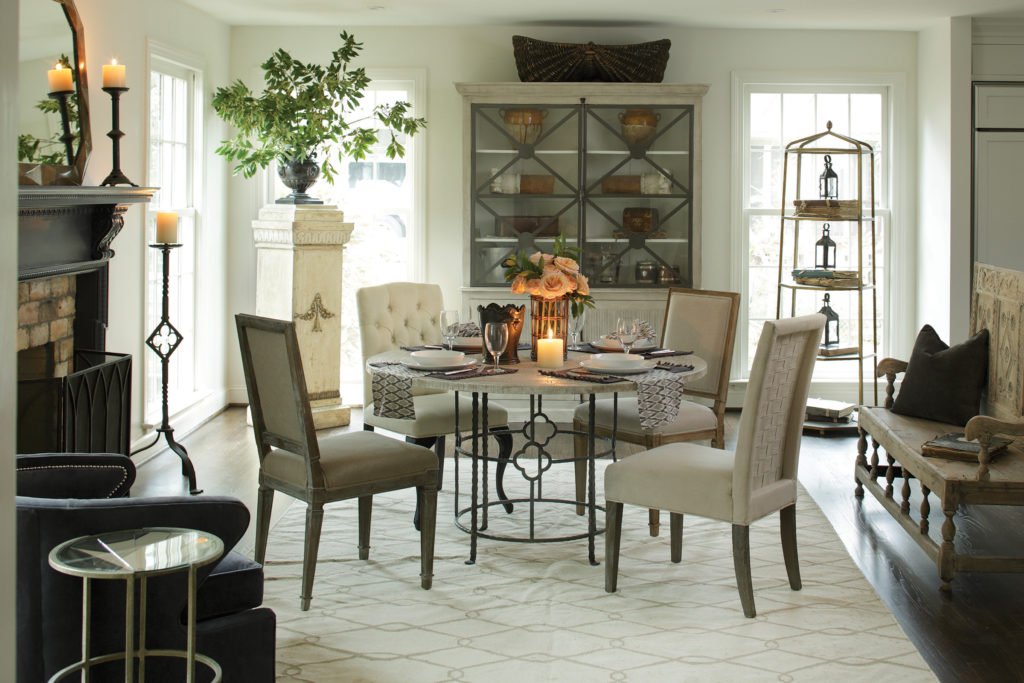
WHAT ARE THE PREFERRED FURNITURE PIECES IN A CONVERSATIONAL AREA?
The furniture pieces that you could have in the conversational area are: a sofa (the size depending on the size of the room), a pair of single-seater chairs, a central coffee table, side tables with lamps, cushions to add softness and colour, a rug big enough to contain the furniture pieces, a pair of book cases, a sofa table or bench to soften the back of a sofa (in case you see the back as you enter a room) .
Every seat should have easy access to either a side table or coffee table. Avoid layouts that force people to move from their seats in order to set down or retrieve drinks. So, preferably have tables at arm’s distance.
Don’t Push Furniture Against the Walls: It is important to give your furniture pieces a little breathing room by allowing a few inches between the backs of furniture pieces and the walls. Despite popular belief, this little bit of space can actually make a room feel bigger.
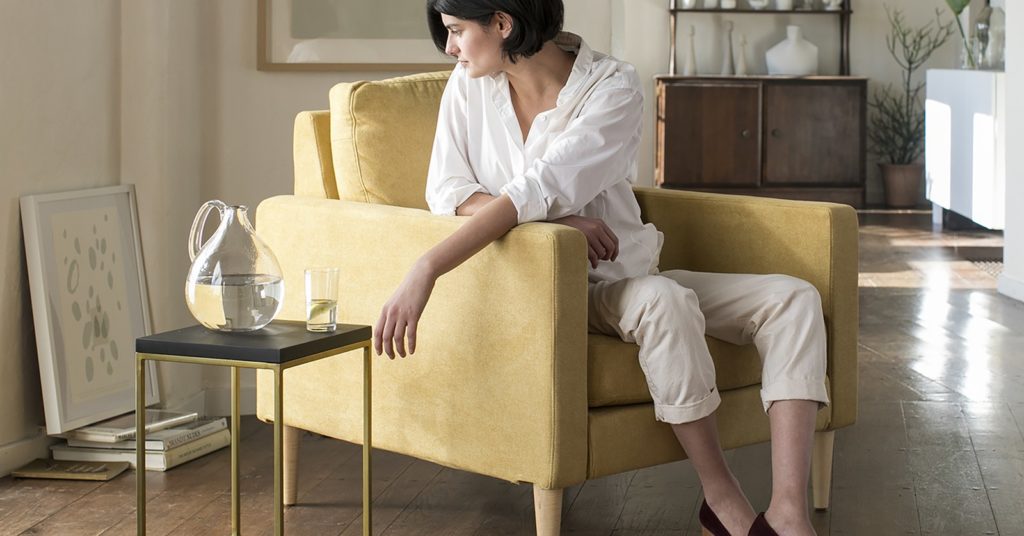
WHAT ARE THE IDEAL SIZES OF FURNITURE PIECES?
The sizes of the furniture depend on the size of the room. Bulky, oversized sofas will make a small room feel cramped and hence smaller but will be okay in a big room. Therefore choose the sizes of the pieces depending on the size of the room. Also choose low backed chairs, beds with low headboards in rooms with low ceilings like 8′. For rooms with 9′ or more, you can have high backed chairs.
Use the right size rugs: However if you cannot afford a big rug, at the very least have the front legs of large pieces to sit on the rug and the backs can be on the floor. Remember that a rug defines a space and so can make a room look smaller if the rug is small. On the other hand a big rug that contains all the furniture pieces can make the room look much larger than it actually is.
Coffee tables should be big: A large coffee table in the middle of a seating area looks good and is functional. It acts as an anchor for the room and it leaves plenty of space for people to put down drinks or for you to display favored accessories. A large table also offers easier access from the seats around it. But make sure to leave enough room between seating and the coffee table for people to pass through (about 20″). If you can’t find a suitable large coffee table, two smaller tables can be a good substitute.
Table heights depend on the sofas: Side tables should be approximately the same height as the nearby chair arms (if that’s not possible, lower is better). And coffee tables should be the same height as chair/sofa seats, or lower.
Even in Vastu Shastra, there are some guidelines that you can follow for the placement of furniture and it is based on scientific principles. Read about it here:
Related posts:
READ MORE:
Visit my blog on House Construction In India and carry out Vastu evaluation exercises to judge whether the your house is as per Vaastu Shastra principles. Accordingly, you can decide to make some corrections so that it becomes suitable as per Vaastu.
If you found this post useful, I would really be happy if you pin it or share it. All it takes is a simple click on the “pin it” “like,” “share,” “tweet,” or Google+ buttons below the post.

