LIGHTING DESIGN | An Architect Explains
Lighting is an important aspect of all interior and exterior designs as the perfect atmosphere and ambience in every room can be achieved by the right use of colour, lighting, furniture and furnishings. Proper, well designed lighting is absolutely essential for a room to be functionally and aesthetically perfect. And changing your lighting can also be a very cost effective way to update, change the style or remodel your home.
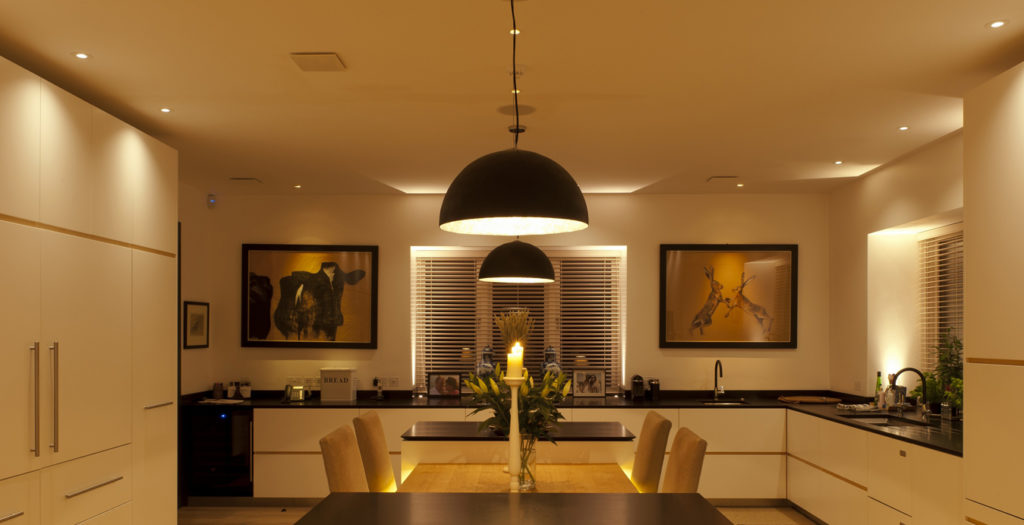
An interior lighting design takes into account, the architecture of the entire space, placement of furniture, special decorative accessories and the overall colour of the room. To help you in planning the lighting design of your home, as an Architect, I have listed guidelines under the following headings:
What is lighting design?
What are the types of basic lighting?
What are the types of lighting fixtures?
How to plan the lighting of a house?
How to design the lighting layout of a house?
WHAT IS LIGHTING DESIGN?
All architectural plans are incomplete without a detailed and well thought lighting plan. An interior lighting design takes into account, the architecture of the entire space, specific task needs for different rooms, placement of basic furniture, special decorative accessories and the overall colour of the room. Different types of lighting can create different moods, add beauty to your home and of course help prevent you from bumping into the furniture.
WHAT ARE THE TYPES OF BASIC LIGHTING?
There are three basic types of lighting – general lighting, task lighting and accent lighting, A good lighting plan will incorporate all three basic lighting types to create layers of light to provide illumination, make tasks easier and highlight key design features.
General Lighting: It is also known as ambient lighting and provides an area with overall illumination. It is a basic form of lighting to replace sunlight. General lighting enables you to see and walk around safely by radiating a comfortable level of brightness. It can be accomplished with the help of chandeliers, ceiling or wall-mounted fixtures, recessed or track lights and lanterns outside your home. General lighting is fundamental to a lighting plan and as such should be your first consideration when designing.
Task Lighting: It is focused light that helps you perform specific tasks such as reading, sewing, cooking, homework, hobbies or games. Task lighting needs to be bright enough to prevent eyestrain and yet, free of distracting glare and shadows. It can be provided by recessed and track lighting, pendant lighting and portable lamps.
Accent Lighting: Accent Lighting highlights design features in and around your home and adds drama to a room by creating visual interest. It is generally used to spotlight paintings, houseplants, sculpture, prized possessions or to highlight the texture of a wall, drapery or outdoor landscaping. Accent lighting requires at least three times as much light on the focal point as the general lighting around it. This usually is provided by track, recessed or wall-mounted fixtures.
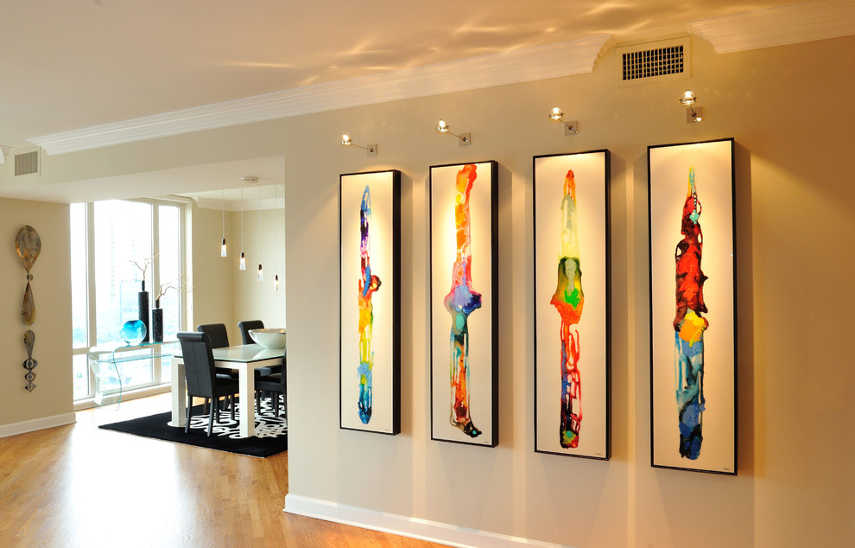
WHAT ARE THE TYPES OF LIGHTING FIXTURES?
The lighting in a building is provided by Light fixtures. A Light Fixture is an electrical device used to create artificial light or illumination. Here is a list of the most commonly used light fixtures in a house.
Ceiling Lights – These are light fixtures that are attached directly to the ceiling, with or without a gap between the fixture and ceiling.
Chandelier – A multi-arm, decorative, often ornate ceiling light fixture that holds a number of bulbs.
Pendant – An ornamental hanging fixture with no multiple arms.
Wall Sconces – An indoor decorative lighting fixture with a flat side to be hung on a wall.
Bath Lights / Vanity Lighting – Lighting typically installed above a mirror in which light bulbs form a bar or row.
Table Lamp – A plug-in portable light with one or more bulbs, designed to stand freely on a table.
Torchiere – A tall floor lamp with a bowl-shaped glass that diffuses the light or directs it upward.
Floor Lamp – A light fixture with one or more bulbs, designed to stand on the floor.
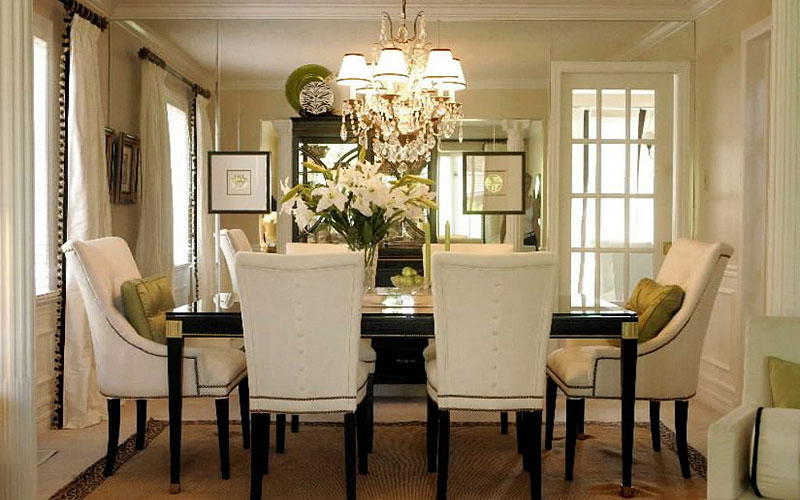
HOW DO YOU PLAN THE LIGHTING OF A HOUSE?
When planning the lighting for either a new construction or for your existing home, here are the basic things you need to think about:
The Budget: There is a lot of lighting available today and one can easily get carried away. So first keep the budget in mind. How much are you ready to splurge for all your lighting?
Style and taste: Decide the décor that you want for your house. Look through magazines and find pictures of rooms that appeal to you. If possible, have colour chips or fabric samples ready when you make your lighting purchase.
Decide the type of lighting for different areas: You will need general lighting for most areas, mood lighting for dining, entertaining, bedrooms etc., task lighting for doing homework or food preparation and accent lighting for spotlighting a sculpture or painting. Some areas will serve multiple purposes so you may need different types of lighting in a single location.
Keep the size of the room in mind: Take a look at the size of the room. If you have a 10’ ceiling in your dining room, a 3 tier 21 light chandelier won’t work for you. Likewise, if you have a double sink vanity in the bathroom with 3 mirrors an 18” bath bar won’t be adequate.
Where’s the Electricity? For existing houses and remodeling jobs, you should know where the outlets and electrical boxes are, so that you can plan accordingly – the less re-wiring you have to do, the better.
Note the position of the windows: Natural light plays a large role in the type of lighting you need. Look at where the windows are and how much light they let in and whether large plants or trees may partially block the sunlight. It is always important to consider both daytime and nighttime lighting when choosing lights for your room or home.
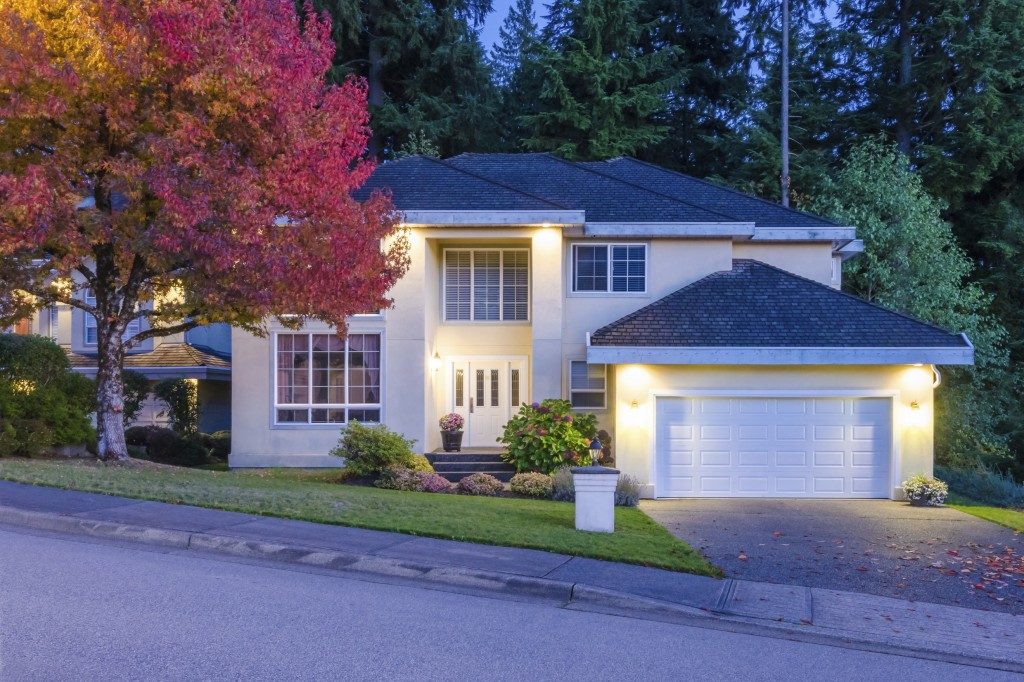
HOW DO YOU DESIGN THE LIGHTING LAYOUT?
When designing the lighting layout, take into account the different lighting needs of different rooms, placement of basic furniture, special decorative accessories and the overall colour of the room. Here are some tips to aid you in the lighting design:
Light up the front entrance: The front entrance is the most important in the house, as most of the energy comes into the home through here. To make your friends feel welcome, light up the entrance or porch with warm and inviting light. As the light will be on for a significant period of time, use CFLs instead of incandescent bulbs.
Develop an atmosphere: A single central light source in a room provides flat and boring illumination. Mix different types of light sources and use table lamps or torchieres along with different types of bulbs to create a more dynamic and interesting atmosphere that will complement the colour schemes.
Ensure that all corners of the rooms get light: Warm colours will spread light more evenly and help brighten dim corners of the room. Light up walls and place various spotlights around the room, and the entire space will be washed and united by a single colour. This provides a warm, relaxed and friendly atmosphere to enhance the mood. Also try positioning mirrors to reflect light back into the room.
Use the right light fixtures: The lighting requirements in the various rooms in the house will differ based on the functions of the rooms and will need specific lighting solutions. For example, areas which require concentration like studying, cooking, cleaning – should have lighting fixtures that provide concentrated, focused task lighting like lamp and pendants. Lampshades and wall lighting with dimming options and softer accents are perfect mood setters for a bedroom. Similarly ceiling lighting fixtures like chandeliers, pendant lights – are ideal for general lighting in a living room and dining room.
Use light Layers for flexibility: You need to look at what activities actually happen in a room and design layers of light using General, Accent and Task lighting accordingly. The idea is to give the lighting in your home as much flexibility as possible.
Take the kitchen for example. You will need a top layer of general lighting provided by overhead lighting. This will make the day to day, activities possible. You will also need a middle layer of task lighting under the wall cabinets to highlight your work areas. And a bottom layer of accent lighting can add sparkle to a china cabinet or for an ambience glow under the toe kick. By having three layers with independent switches to turn them on, there is a flexibility in your lighting design. You can turn the different layers independently according to your need, as well as light just certain areas of the room, so that multiple environments can be created.
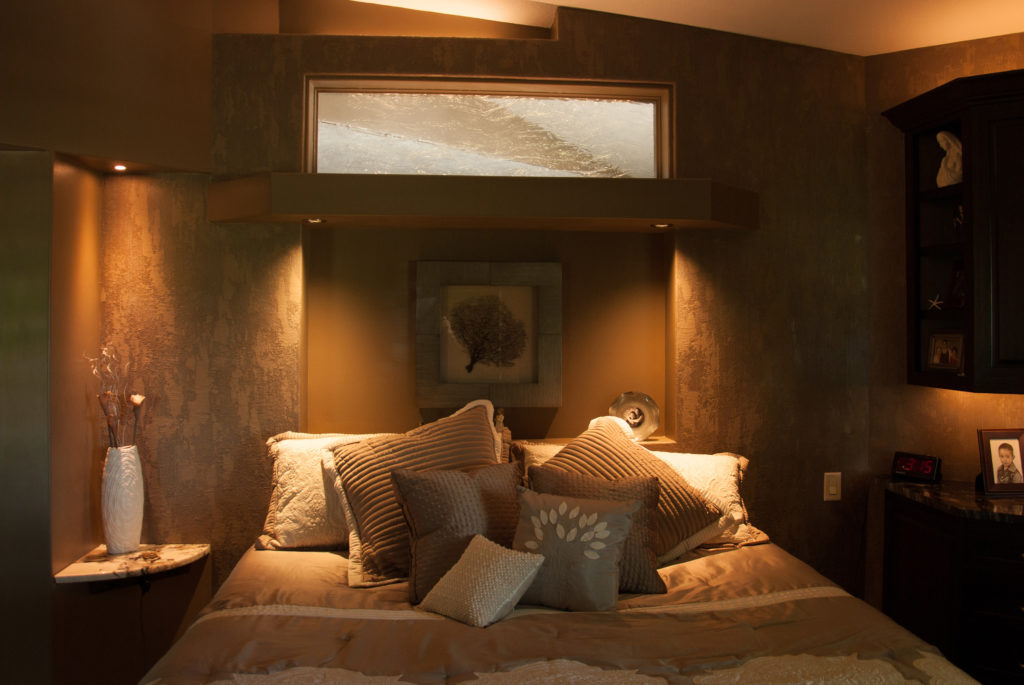
Experiment: Good lighting can make or break a room and it needn’t be complicated or expensive. Simply change a bulb or two and apply a few lighting techniques to brighten areas, soften colours, develop atmosphere and create positive vibes.
Related Topics:
If you found this post useful, all it takes is a simple click on the “pin it” “like,” “share,” “tweet,” or Google+ buttons below the post. Thank you!

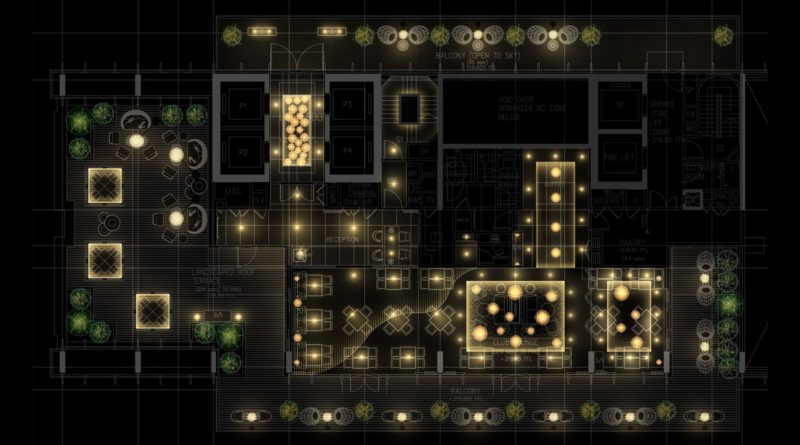
Lighting plays a crucial role in the way people experience and understand architecture. Whether buildings and structures are lit naturally, lighting is the medium that allows us to see and appreciate the beauty in the buildings around us. Simply a wonderful article.
i am an interior architect,love the article its very simple & strong concept about how to design lights ………….waiting for more articles