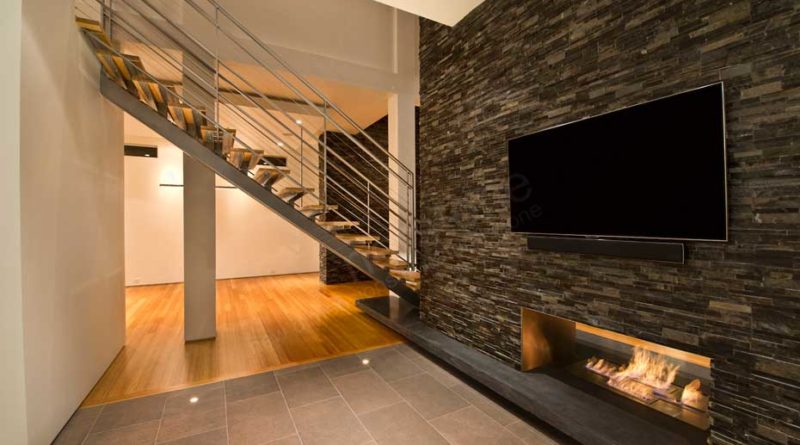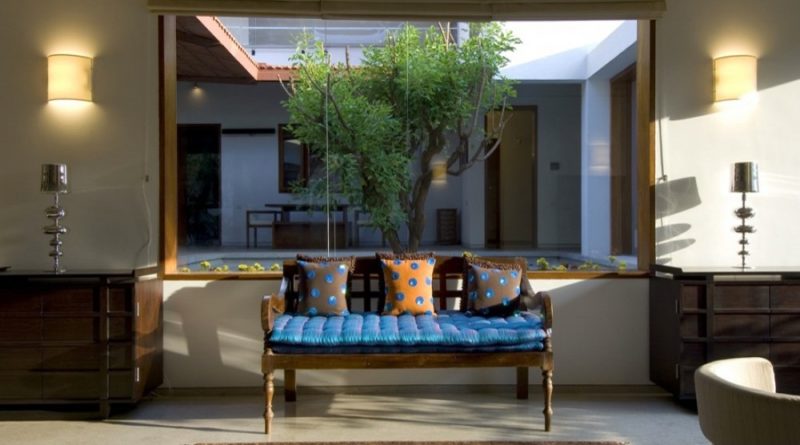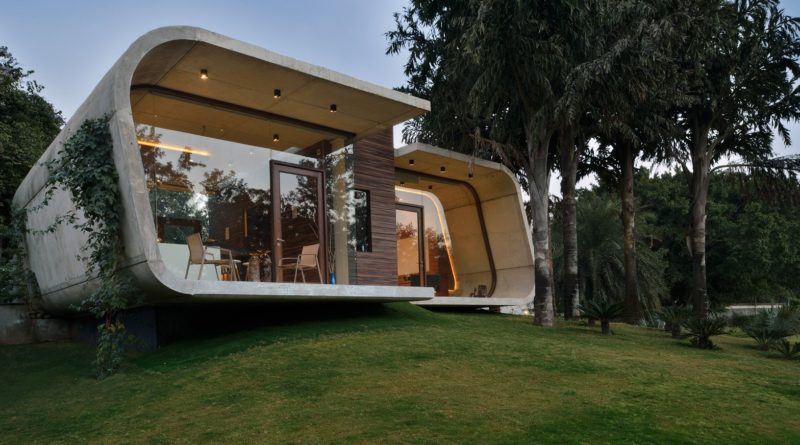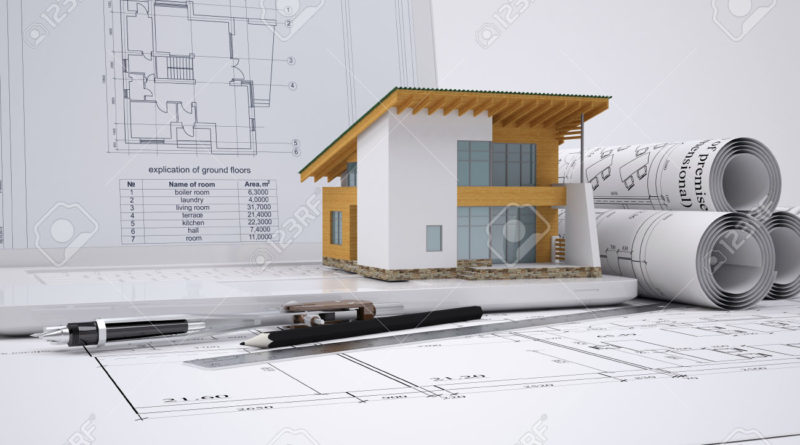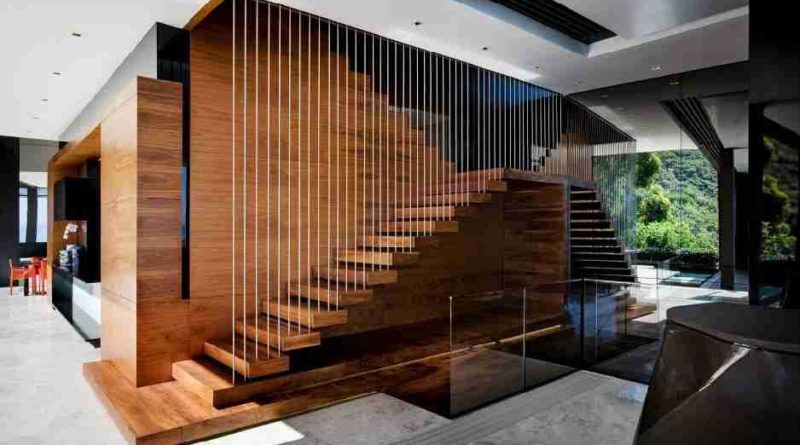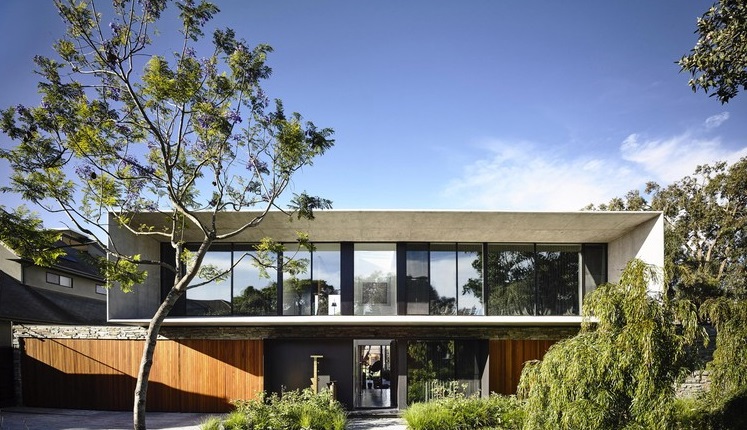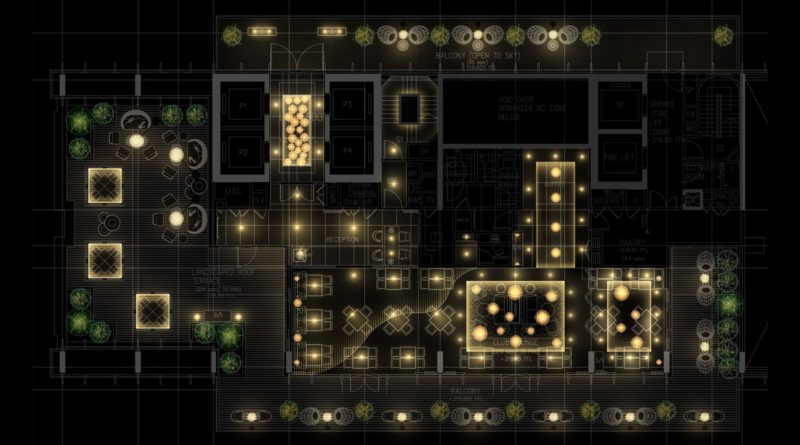DESIGN IDEAS ARCHITECTS AVOID IN THEIR OWN HOMES
When clients ask for many design features in their homes, we as architects agree to incorporate these features. But practically speaking, they could be problematic, difficult to maintain and actually avoidable. So here’s a list of finishes, materials that I will not have in my own house and recommend that you should also avoid, even though they look good or snazzy.
