STAIRCASE SHAPES | An Architect Explains
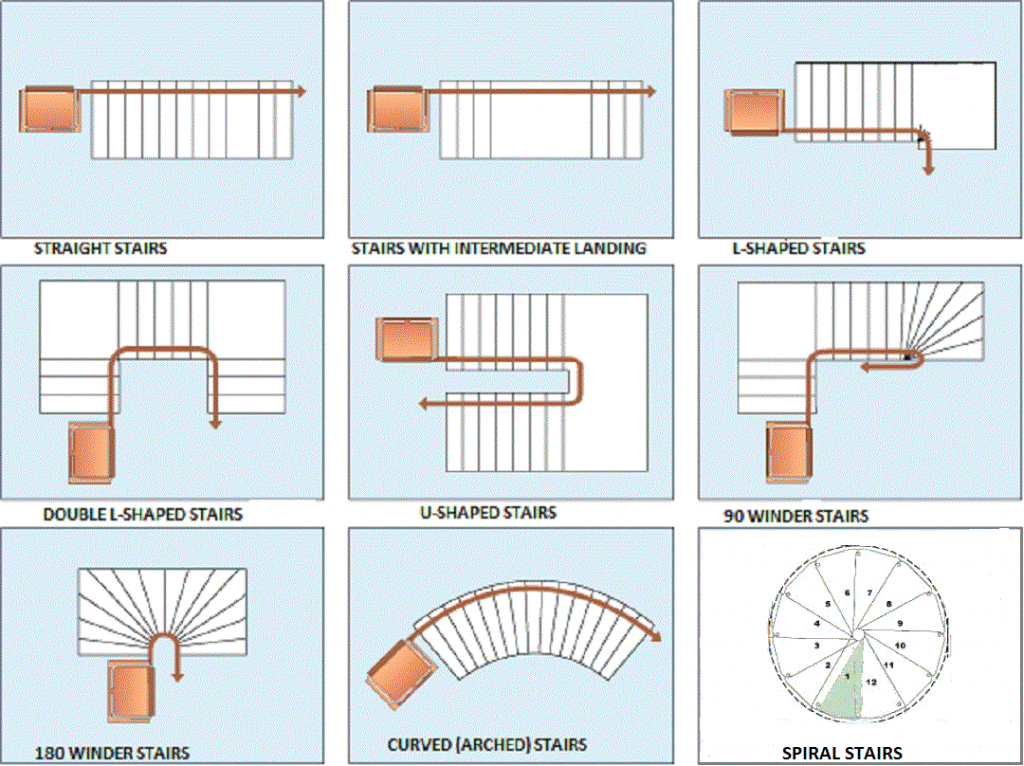
A straight staircase can be defined as one having a single, straight flight of stairs that connects two levels or floors in a building. The straight flight staircase is feasible only if there is enough space to join two levels by an imaginary straight line.
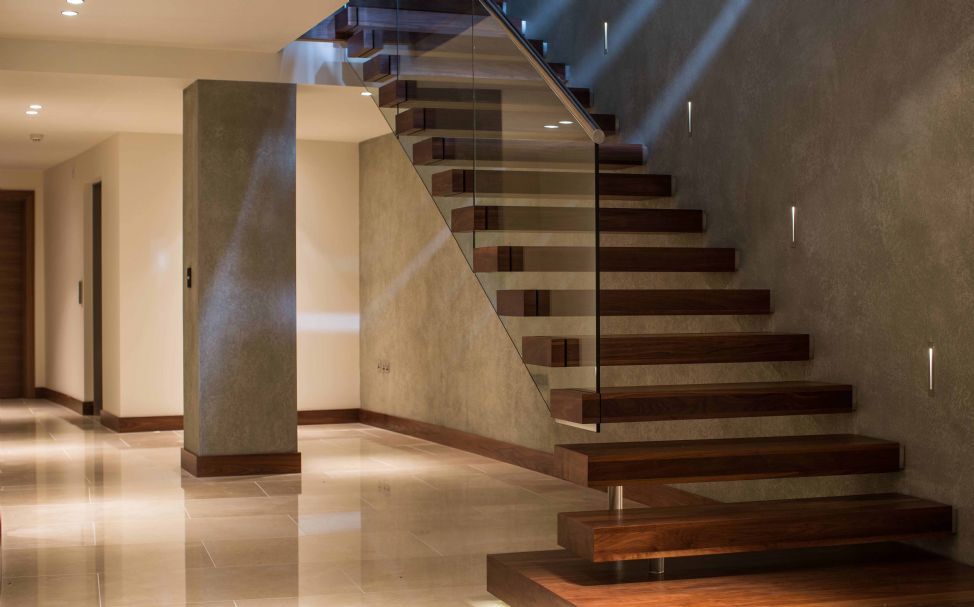
There are many different types of staircases with landing. Some popular types are the Straight staircase with landing, L-shaped, double L-shaped and U-shaped staircases.
In the L-shaped (Quarter landing) staircase, two mutually perpendicular flights of stairs are connected by a landing in between. The double L-shaped staircase consists of 3 mutually perpendicular flights of stairs with 2 landings connecting them.
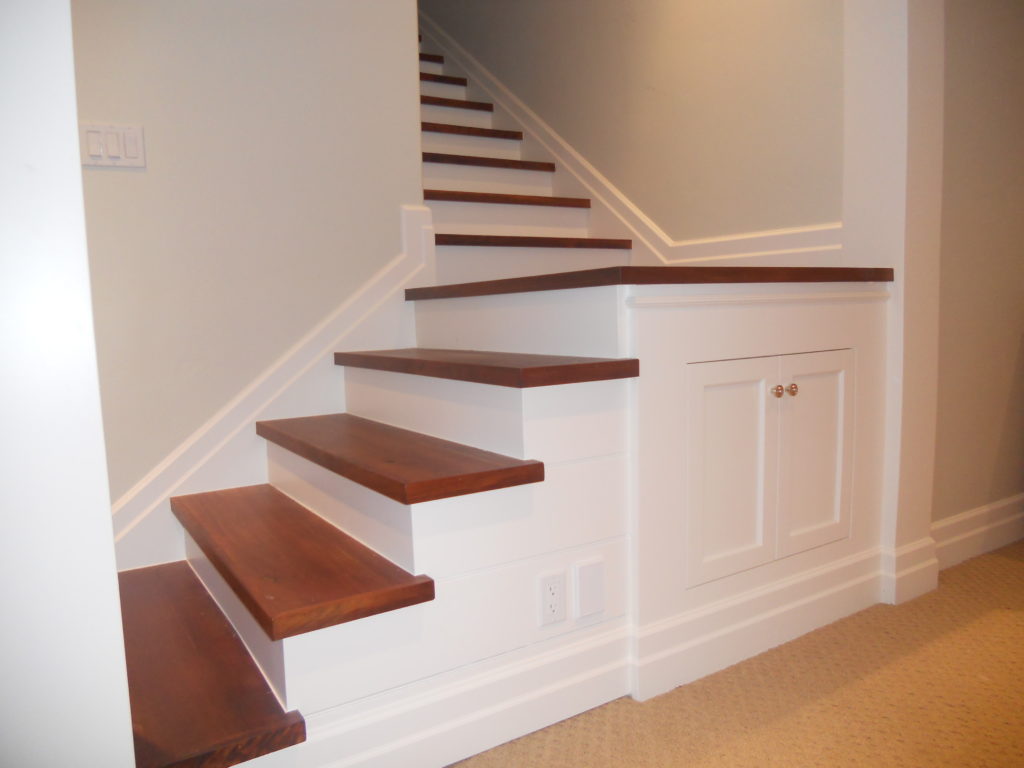
A U-shaped (Half landing) staircase has 2 parallel flights of stairs connected by a landing in between. The U-shaped stairs may be left sided or right sided as shown in the picture below.
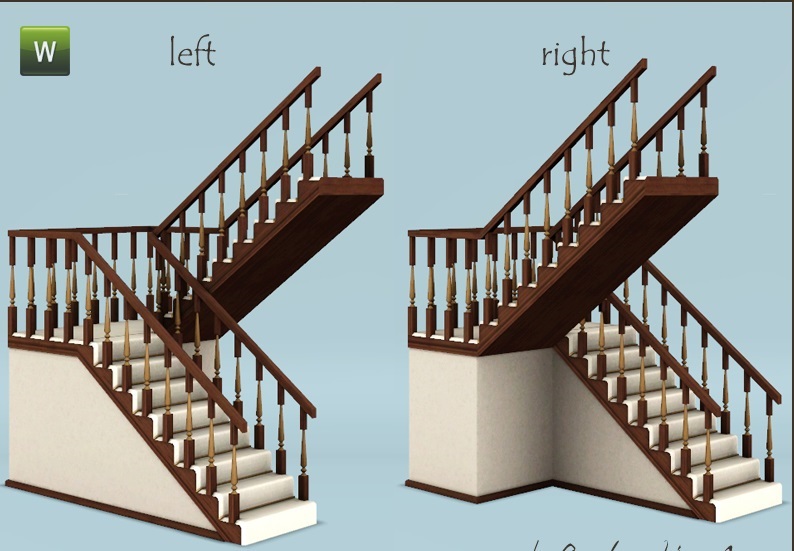
Winder Stairs (Pie Stairs):
Winder Stairs are stairs that turn by 90 and 180 degrees, but the landing is substituted by “pie-shaped” steps. Since there is no intermediate landing, winder stairs are used when the space is not sufficient for Quarter Landing Stairs and Half Landing Stairs.
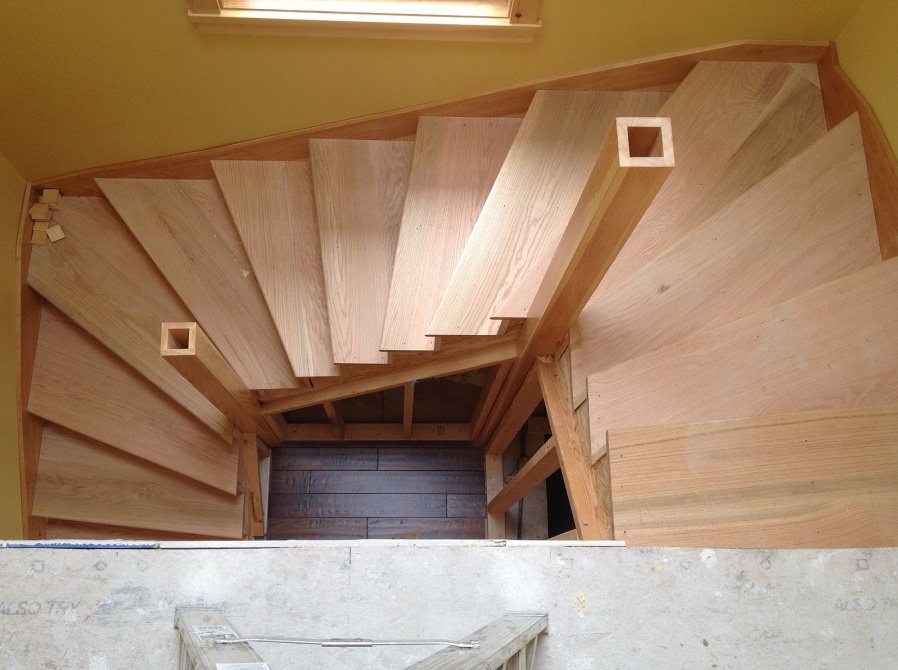
Arched Stairs are the stairs with a flight resembling an arch in its shape. The treads in such stairs are wedge-shaped. Though they are difficult to make, they are elegant and graceful in appearance.
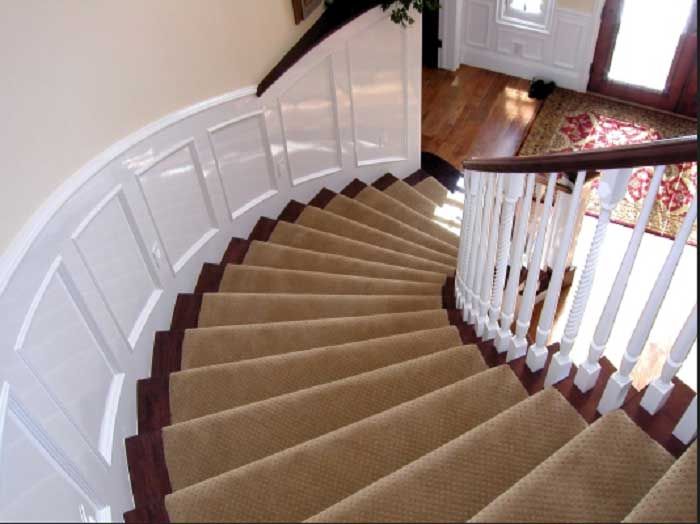
Stairs of this type have a stair flight resembling a circle or a part of it in its shape and a central, vertical, support post to which wedge shaped treads are fixed. Due to the spiral shape, such staircases can fit into small spaces. However, such staircases are not convenient for frequent use and fast climbing.
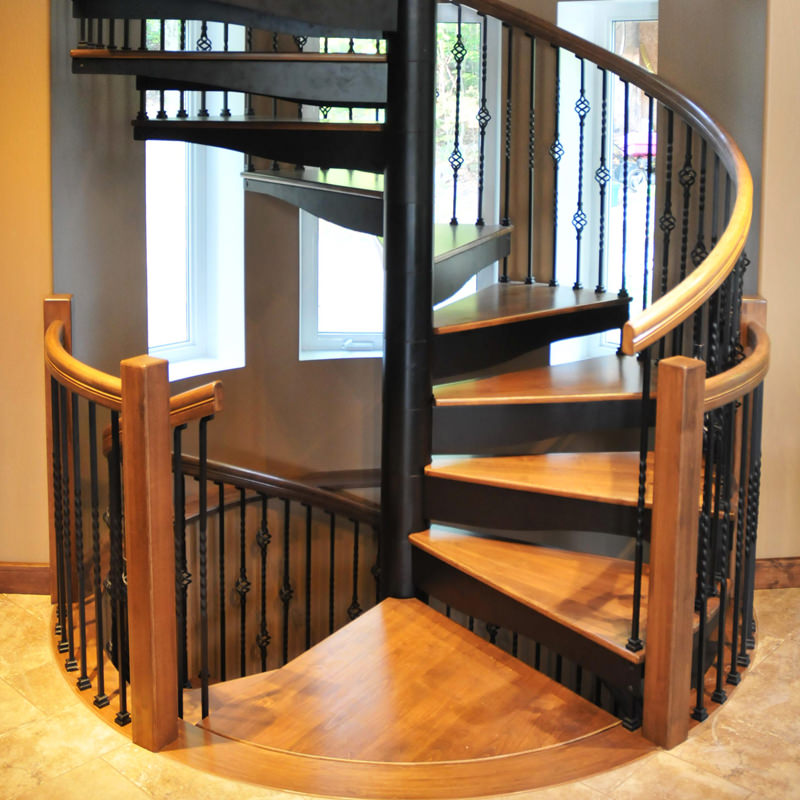
A circular staircase also has a circular flight and can fit into a small space. But unlike the Spiral staircase, there is no support pole in the middle. A circular staircase may have a very narrow diameter or a wide curve giving it a very grand appearance.
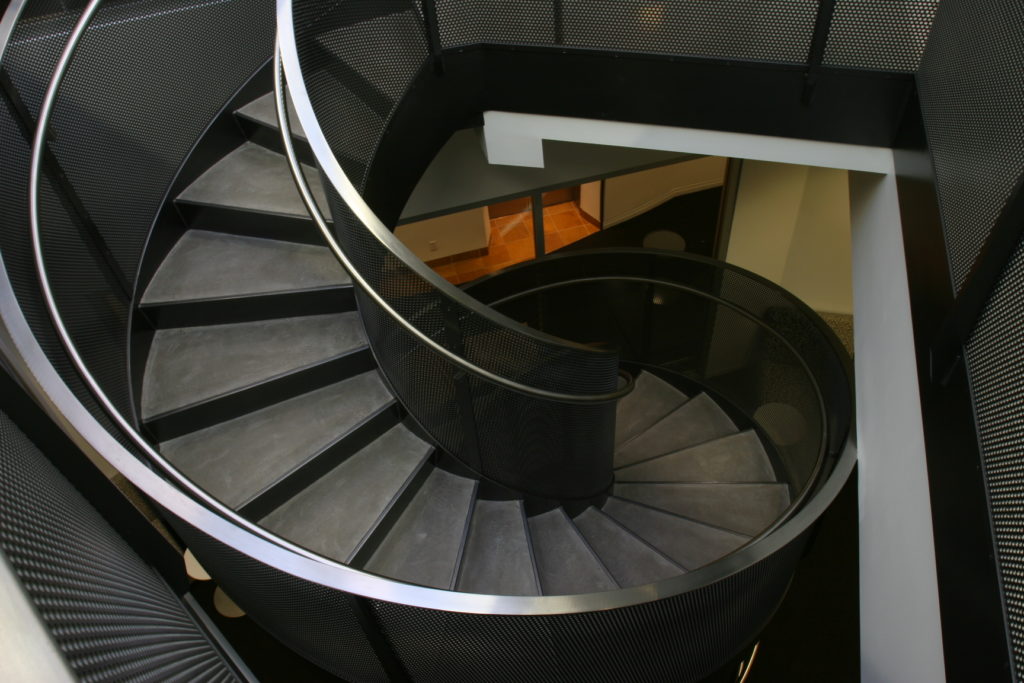
Elliptical Stairs:
This is a type of curved staircase that narrows at the top and bottom with a wider curve in the middle. This type of staircase is more convenient than a circular staircase, because it is elongated and you will not feel dizzy when climbing many floors.
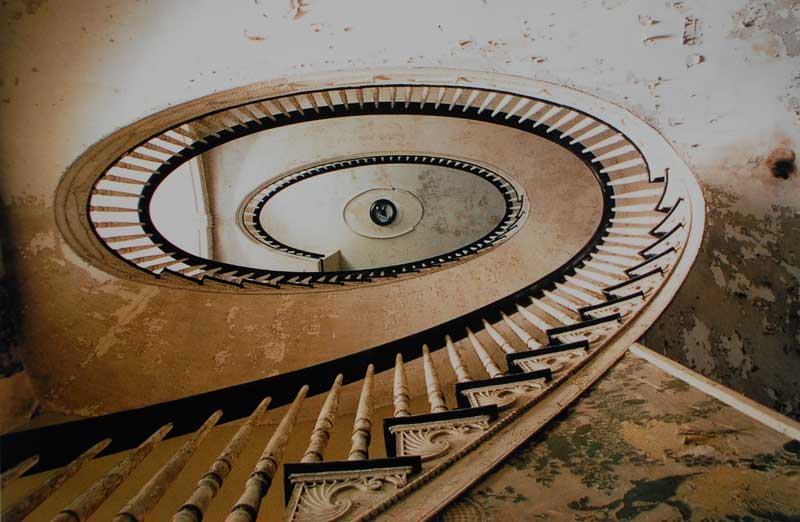
Compact Stairs:
These are stairs that occupy minimum space. Quite often they are called “goose-step” or “sambo” stairs because of the distinctive shape of their treads – See picture below: You should start climbing up or down them only with the “proper” foot, otherwise you may end up falling down. Because of their inconvenience, the usage of such stairs is limited to less used spaces and utility rooms where there is little movement.
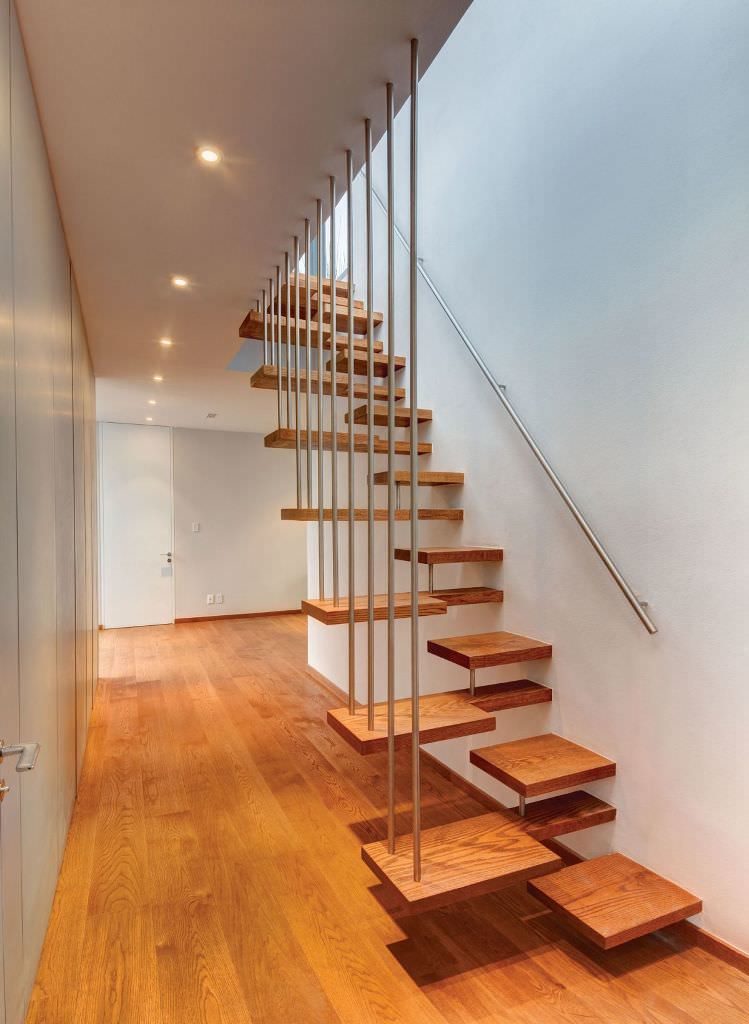
Stairs are usually supported by stringers (beams) that are strung between floor slabs. Stairs can be supported by different types of stringers such as single, two or centre-stringer. For more information on these types of Stairs go to:
Related topics:
If you found this post useful, all it takes is a simple click on the “pin it” “like,” “share,” “tweet,” or Google+ buttons below the post. Thank you!

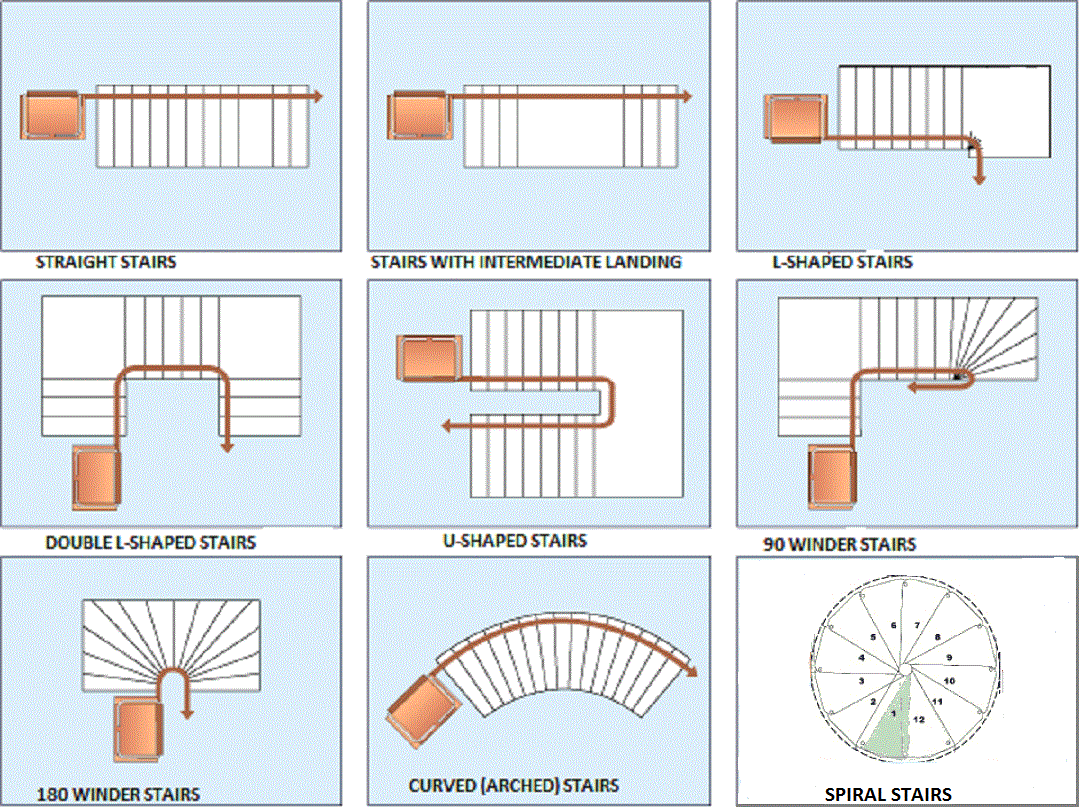
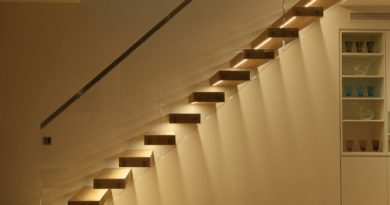
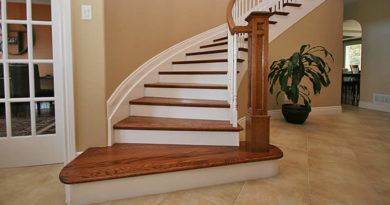
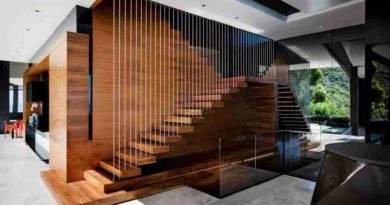
14’Dept 12’Lenth me(kitchen, holl, staircase plan
Thanks for your feature on types of stairs, all appealing except the ‘compact stairs’!
Hi,
Thank you for the appreciation. I agree!
Admin
interesting! I reallly gain alot. love this keep it up.
learnt alot … New information would like to have more access to new information
Thanks Ghulam