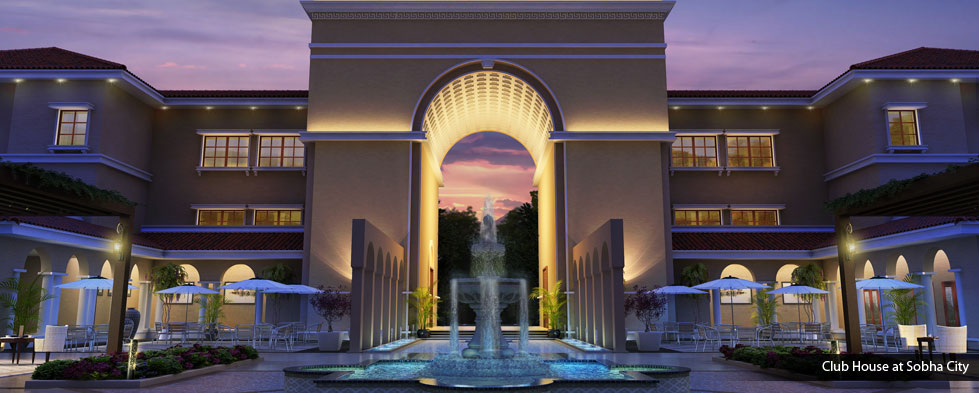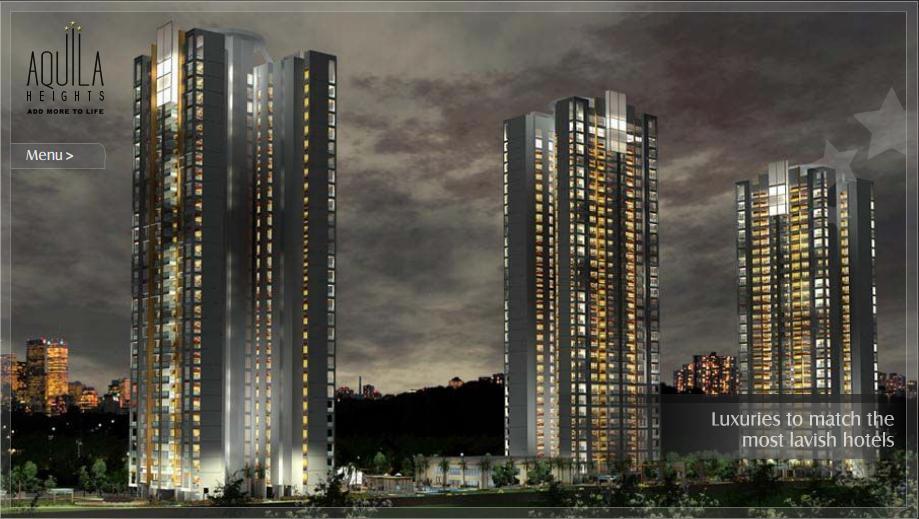Prestige Southridge, Banashankari, Bangalore | An Architect Reviews
Prestige Southridge by the Prestige group builders, is an under-construction apartment complex with around 264 units on a 9 acre property, located just off the Ring Road at Banashankari.
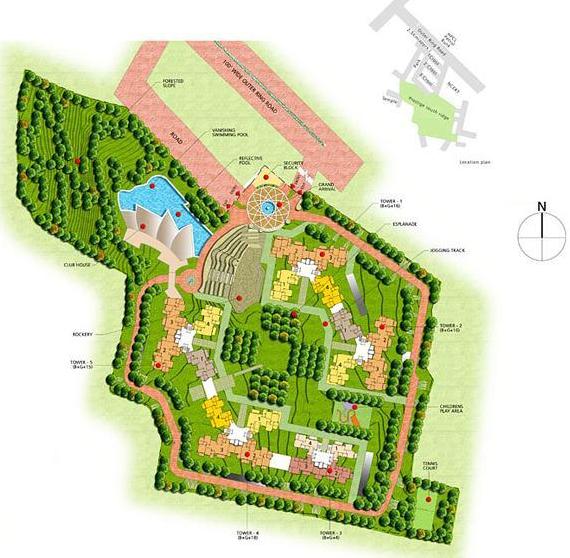
PROMOTER OF PRESTIGE SOUTHRIDGE, BANASHANKARI, BANGALORE:
Prestige Southridge is promoted by one of the leading builders in Bangalore, the Prestige Group, with over 185 completed projects to their credit.
ARCHITECT OF PRESTIGE SOUTHRIDGE, BANASHANKARI, BANGALORE:
This apartment complex has been designed by the well-known Bangalore architects, Venkataramanan Associates.
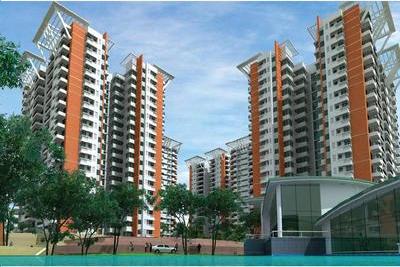
ABOUT PRESTIGE SOUTHRIDGE, BANASHANKARI, BANGALORE:
According to the builder Prestige Group, Prestige South Ridge is situated on a “naturally elevated plot that allows for a panoramic view the city of Bangalore”. I guess the name Southridge was arrived at, from the fact that this property is located in South Bangalore on a kind of ‘ridge’.
There are five residential towers with a total of 264 apartments. There are two, three and four bedroom apartments, sizes varying from 1886 sq ft to 2891 sq ft and priced upwards of 85 lakhs.
The project is expected to be completed by October 2010.
FEATURES OF PRESTIGE SOUTHRIDGE, BANASHANKARI, BANGALORE:
Gymnasium, Health Club, party Hall and space provision for a supermarket, swimming pool and Children’s play area, landscaped gardens dotted with shimmering water bodies and cobbled paths.
ARCHITECT’S REVIEW OF PRESTIGE SOUTHRIDGE, BANASHANKARI, BANGALORE:
Since I am an Architect based in Bangalore, I am able to review some of the projects and builders in Bangalore with confidence. These reviews will hopefully help you in making the right decision when planning to buy a flat. My reviews are unbiased and solely based on the merits and demerits of the design of the buildings.
POSITIVES OF PRESTIGE SOUTHRIDGE:
- Open areas: Like all Prestige projects, a lot of green areas have been retained by going tall. And since the plot is anyway at an elevation, the view from the upper floors must be breath-taking.
- Floor plan dining: Unlike most apartment plans, all the rooms including the dining area get direct light in these plans. Usually in most apartment plans, the dining area gets only indirect light, through the living room.
- Floor plan bedroom: The bedrooms, kitchens and toilets are comfortably sized. The bedroom and toilet doors, all open from a lobby and not directly from the living/dining areas. So privacy is maintained.
- Natural slope: I have not been to the Site and from the available plans and pictures I cannot figure out whether the natural slope of the site has been utilised in the best way possible, that is, whether the buildings have been staggered according to the slope so that every flat gets a view of the valley. But I hope it has been well utilised, because it is quite rare and a designer’s luck, to get such a property in a city.
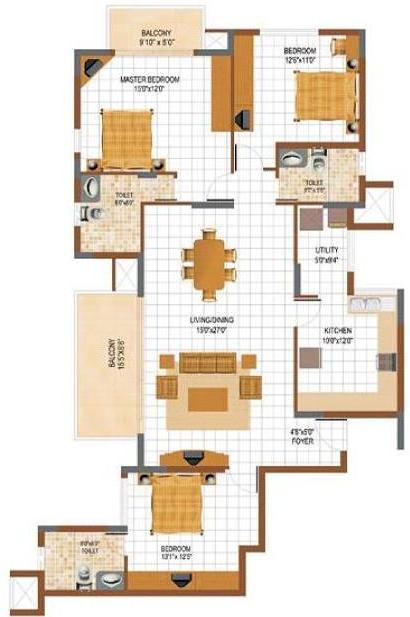
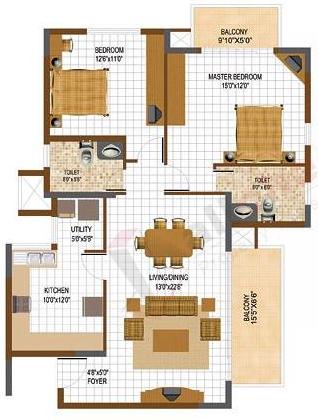
NEGATIVES OF PRESTIGE SOUTHRIDGE:
- Floor plan Living/dining area is a long, boring hall in all the plans. There is no wall in the living area, against which the seating can be arranged because of the balcony window in one wall and the passage from the foyer to the rest of the house on the other side.
- In the 2-bedroom plan the Living/dining room is quite cramped and short, at 22′ 8″. If one takes into account allowances for seating, circulation space and movement into the other rooms and the balcony, the Living/dining size should have been at least 25′ long. This could have been achieved if the lobby space leading to the bedrooms was pushed back by 3′ and by re-arranging the position of the toilet doors. This way the built up area of the flat is retained, but the spaces are utilized better.
- Once again, I can’t resist complaining about the fact that nowhere on the promoter’s site could I find the Architect of this project. I finally found out only when I went to the Architect’s site. Definitely an Architect adds value to a projectand he deserves to be mentioned. But sadly most builders ignore this fact and only take care to mention the Architect, if he is an international one.
For more information on buildings/projects designed/executed completed in Bangalore, go to:
If you found this post useful, I would really love it if you pin it or share it. I have not blocked the site just because your ad blocker is switched on because I hope my content will be useful to you. But I am able to run this site only because of the ads. So I will be obliged if you turn off your ad blocker. Thank you!

